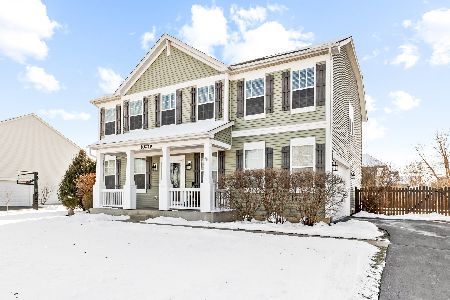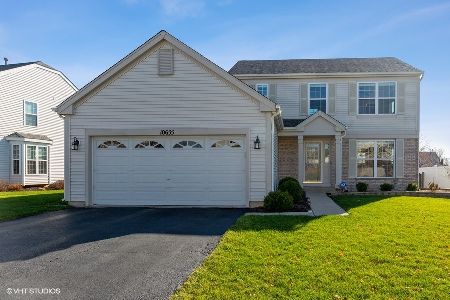10665 Great Plaines Drive, Huntley, Illinois 60142
$362,000
|
Sold
|
|
| Status: | Closed |
| Sqft: | 2,500 |
| Cost/Sqft: | $142 |
| Beds: | 4 |
| Baths: | 3 |
| Year Built: | 2001 |
| Property Taxes: | $8,955 |
| Days On Market: | 1508 |
| Lot Size: | 0,25 |
Description
Beautiful Manhattan model in the highly desirable Wing Pointe subdivision! Over 2500 sq feet of living space in this 4 bedroom, plus 1st floor office, 2.1 bath, partial basement with crawl. New concrete driveway leads to the 3 car epoxy flooring garage. Walk into the large 2 story Foyer with French doors to 1st floor spacious office. Main floor features 9' ceilings and plenty of windows throughout. Kitchen features include maple cabinets, stainless steel appliances, butler's pantry and island with newly added recessed lights. Family room also has added recessed lights, wall of windows, and fireplace. Family room is large enough for a huge sofa that will allow plenty of room to snuggle on movie nights! Dining Room boasts a beautiful bay window and is the perfect size for entertaining. Convenient 2nd floor laundry room with cabinets, close rack and newer washer and dryer. Primary bedroom features vaulted ceiling, dual walk-in closets, luxury bath with jacuzzi tub, separate walk-in shower and double sinks. Newly fenced yard with vinyl 6' fence (2019) that comes with a lifetime transferable warranty. Other features include Rahcio Smart Sprinkler Controller, Nest Protects (smoke/fire/CO) detectors in all bedrooms, Nest video Door Bell, Kwikset keyless door locks (Entry & Garage doors), Roof done in 2014. Furnace, 2014, A/C 2016, HW heater 2018, Washer/Dryer 2015, Garage epoxy 2019, Concrete driveway 2019, Fence 2019. Part of the desirable D-158 Huntley school district, minutes from the best shopping and dining in Huntley and Algonquin, just a short drive to I-90. This home is everything you've been waiting for, don't miss out!
Property Specifics
| Single Family | |
| — | |
| Colonial | |
| 2001 | |
| Partial | |
| MANHATTAN | |
| No | |
| 0.25 |
| Mc Henry | |
| Wing Pointe | |
| 0 / Not Applicable | |
| None | |
| Public | |
| Public Sewer | |
| 11278951 | |
| 1834381007 |
Nearby Schools
| NAME: | DISTRICT: | DISTANCE: | |
|---|---|---|---|
|
Grade School
Leggee Elementary School |
158 | — | |
|
Middle School
Huntley Middle School |
158 | Not in DB | |
|
High School
Huntley High School |
158 | Not in DB | |
Property History
| DATE: | EVENT: | PRICE: | SOURCE: |
|---|---|---|---|
| 10 Aug, 2010 | Sold | $233,000 | MRED MLS |
| 12 Jul, 2010 | Under contract | $249,900 | MRED MLS |
| — | Last price change | $259,900 | MRED MLS |
| 20 May, 2010 | Listed for sale | $259,900 | MRED MLS |
| 7 Dec, 2015 | Sold | $238,000 | MRED MLS |
| 26 Oct, 2015 | Under contract | $245,000 | MRED MLS |
| 20 Oct, 2015 | Listed for sale | $245,000 | MRED MLS |
| 30 Dec, 2021 | Sold | $362,000 | MRED MLS |
| 4 Dec, 2021 | Under contract | $355,000 | MRED MLS |
| 30 Nov, 2021 | Listed for sale | $355,000 | MRED MLS |
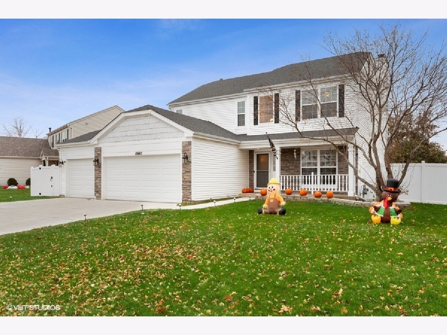
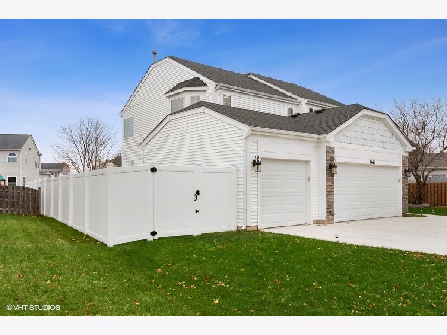
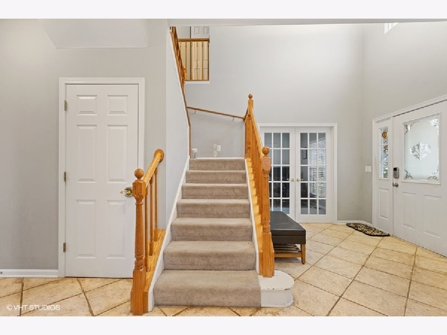
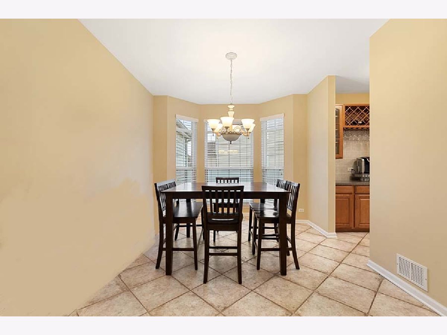
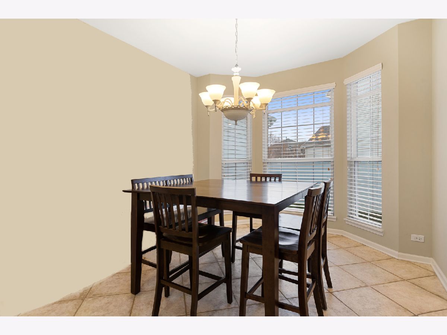
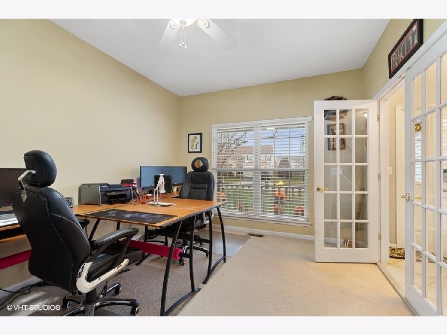
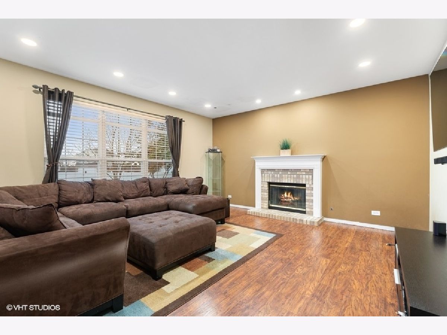
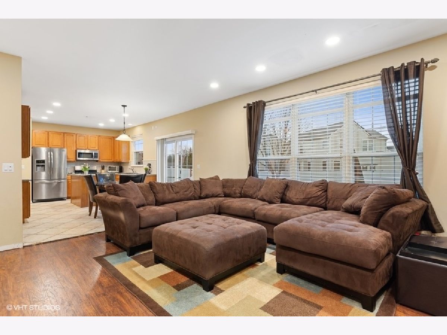
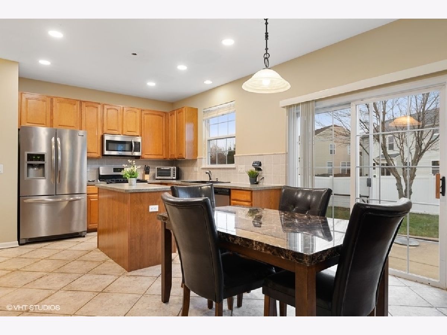
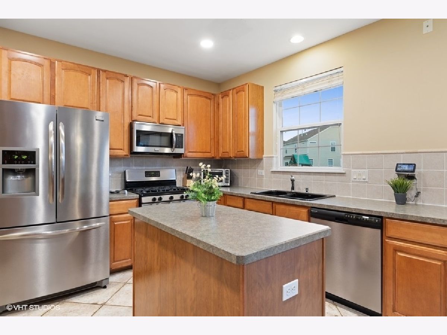
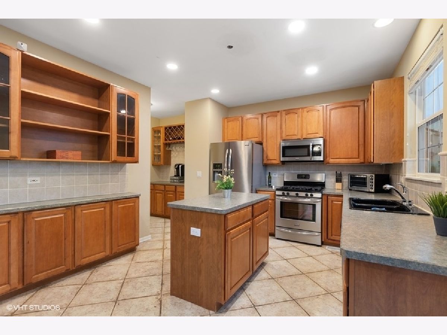
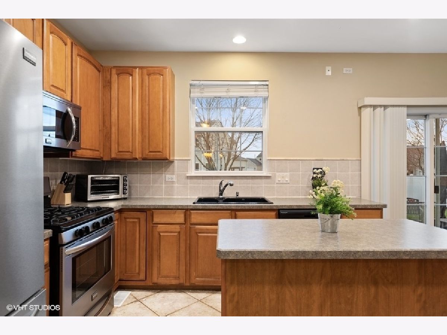
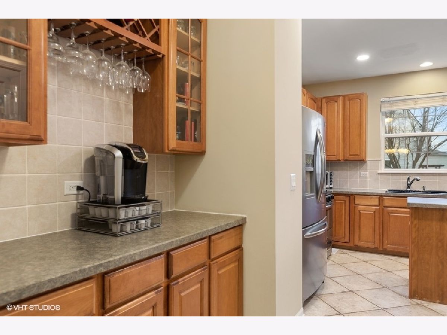
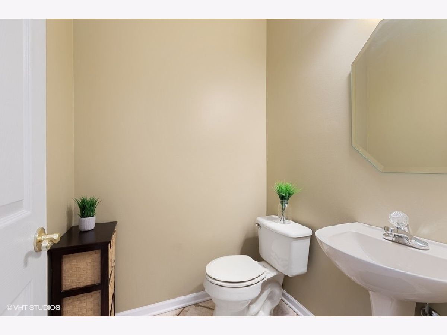
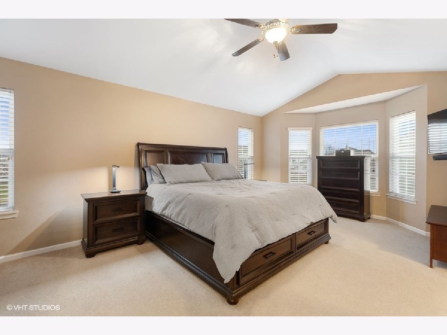
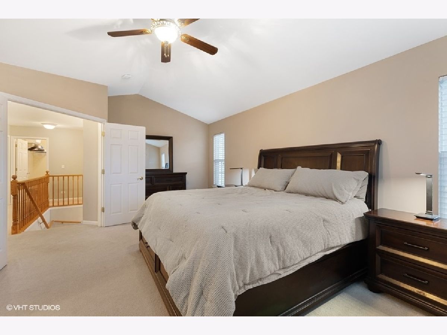
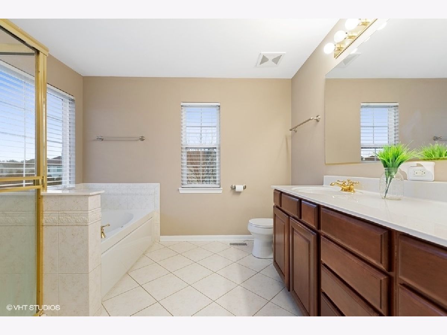
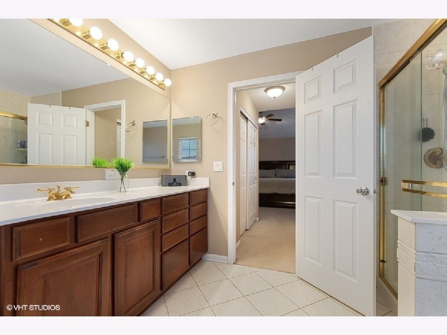
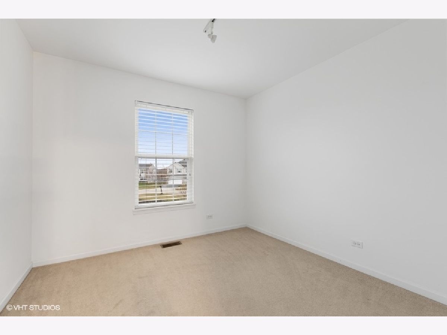
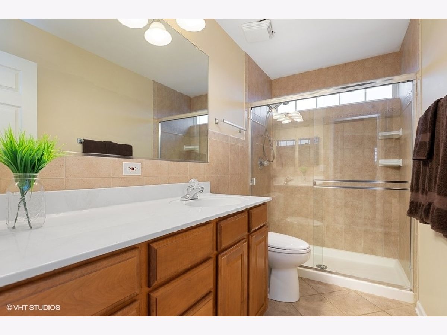
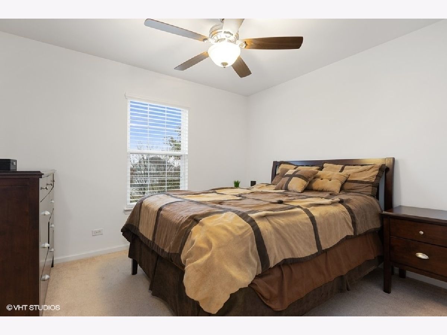
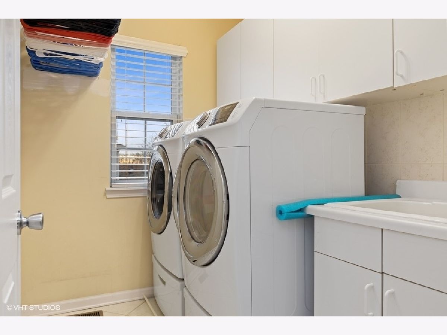
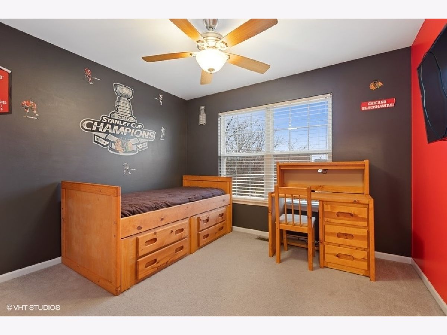
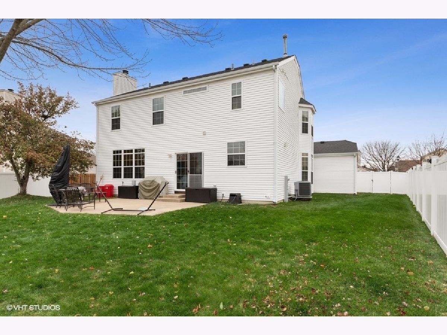
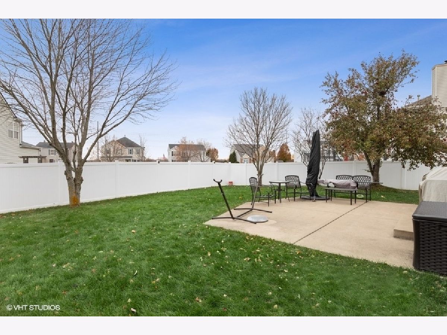
Room Specifics
Total Bedrooms: 4
Bedrooms Above Ground: 4
Bedrooms Below Ground: 0
Dimensions: —
Floor Type: Carpet
Dimensions: —
Floor Type: Carpet
Dimensions: —
Floor Type: Carpet
Full Bathrooms: 3
Bathroom Amenities: Whirlpool,Separate Shower
Bathroom in Basement: 0
Rooms: Office,Foyer
Basement Description: Unfinished
Other Specifics
| 3 | |
| Concrete Perimeter | |
| Concrete | |
| Deck | |
| Fenced Yard,Landscaped | |
| 103X120X56X120 | |
| Unfinished | |
| Full | |
| Vaulted/Cathedral Ceilings, Hot Tub, Second Floor Laundry, Ceilings - 9 Foot, Open Floorplan, Some Carpeting | |
| Range, Microwave, Dishwasher, Refrigerator, Washer, Dryer, Disposal, Stainless Steel Appliance(s) | |
| Not in DB | |
| Sidewalks, Street Lights, Street Paved | |
| — | |
| — | |
| Gas Log |
Tax History
| Year | Property Taxes |
|---|---|
| 2010 | $7,827 |
| 2015 | $7,788 |
| 2021 | $8,955 |
Contact Agent
Nearby Similar Homes
Nearby Sold Comparables
Contact Agent
Listing Provided By
Coldwell Banker Realty



