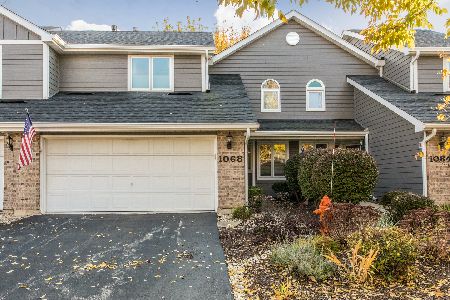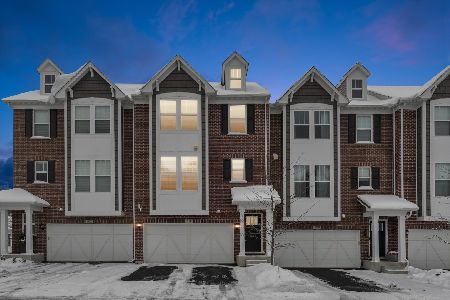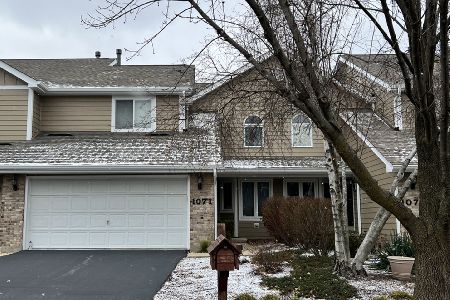1067 Mattande Lane, Naperville, Illinois 60540
$311,000
|
Sold
|
|
| Status: | Closed |
| Sqft: | 1,687 |
| Cost/Sqft: | $199 |
| Beds: | 3 |
| Baths: | 3 |
| Year Built: | 1990 |
| Property Taxes: | $6,063 |
| Days On Market: | 2202 |
| Lot Size: | 0,00 |
Description
Location and Luxury Finishes await you here. Enjoy living close to everything Downtown Naperville offers: Shopping, Dinning, and "Walk-to-Train" convenience. Beautiful finishes in your "New" Eat-in-Kitchen (2015) include: Granite Counters, "Slow Close" White Cabinets, Gleaming Tile Backsplash and Stainless Steel Appliances. Dining Room adjacent to Kitchen and Living Room with Gas Fireplace. Hardwood Floors throughout 1st floor and Access to your Deck with "Wide-Open" Backyard Space too. Upstairs Master Suite offers Walk-in-Closet & New Luxury Bath (2015) White Cabinets, Granite Counters, Enlarged Custom Shower and a separate Whirlpool Tub. Good-sized Bedrooms #2 & #3 with plenty of closet space are served by hallway full bath. Finished Basement includes Family/Media Rm, Game Rm, Laundry Rm and Lots of Storage Space with Built-in Shelving. Located in Naperville's Highly Rated 203 School District, this home has it all.
Property Specifics
| Condos/Townhomes | |
| 2 | |
| — | |
| 1990 | |
| Full | |
| — | |
| No | |
| — |
| Du Page | |
| Willowcreek | |
| 300 / Monthly | |
| Insurance,Exterior Maintenance,Lawn Care,Snow Removal | |
| Lake Michigan | |
| Public Sewer | |
| 10605088 | |
| 0818220039 |
Nearby Schools
| NAME: | DISTRICT: | DISTANCE: | |
|---|---|---|---|
|
Grade School
Highlands Elementary School |
203 | — | |
|
Middle School
Washington Junior High School |
203 | Not in DB | |
|
High School
Naperville North High School |
203 | Not in DB | |
Property History
| DATE: | EVENT: | PRICE: | SOURCE: |
|---|---|---|---|
| 9 Apr, 2020 | Sold | $311,000 | MRED MLS |
| 11 Mar, 2020 | Under contract | $334,900 | MRED MLS |
| — | Last price change | $349,900 | MRED MLS |
| 8 Jan, 2020 | Listed for sale | $349,900 | MRED MLS |
Room Specifics
Total Bedrooms: 3
Bedrooms Above Ground: 3
Bedrooms Below Ground: 0
Dimensions: —
Floor Type: Carpet
Dimensions: —
Floor Type: Carpet
Full Bathrooms: 3
Bathroom Amenities: Whirlpool,Separate Shower,Double Sink
Bathroom in Basement: 0
Rooms: Game Room
Basement Description: Finished
Other Specifics
| 2 | |
| Concrete Perimeter | |
| Asphalt | |
| Deck, Storms/Screens | |
| Landscaped | |
| 26X85X31X88 | |
| — | |
| Full | |
| Hardwood Floors, Laundry Hook-Up in Unit, Storage, Walk-In Closet(s) | |
| Range, Microwave, Dishwasher, Refrigerator, Disposal | |
| Not in DB | |
| — | |
| — | |
| — | |
| Attached Fireplace Doors/Screen, Gas Log, Gas Starter |
Tax History
| Year | Property Taxes |
|---|---|
| 2020 | $6,063 |
Contact Agent
Nearby Similar Homes
Nearby Sold Comparables
Contact Agent
Listing Provided By
Century 21 Affiliated







