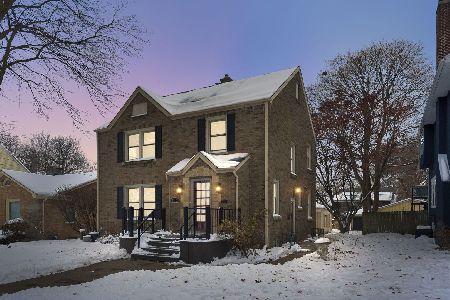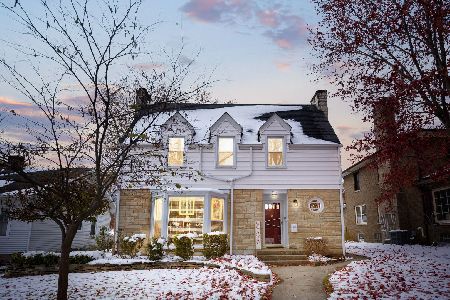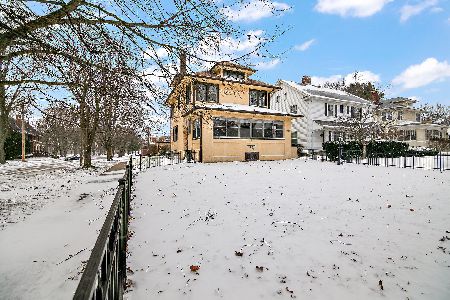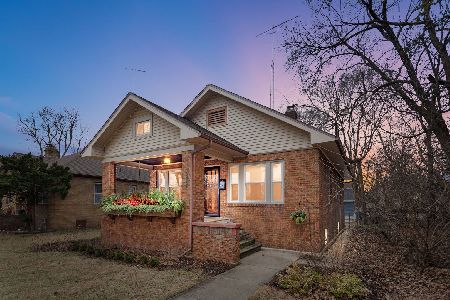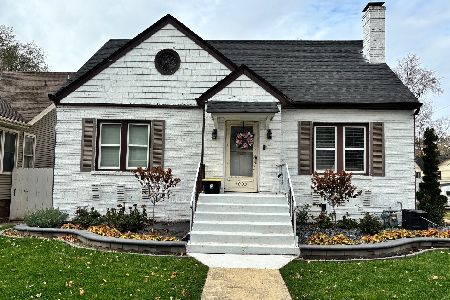1067 Myrtle Avenue, Kankakee, Illinois 60901
$72,000
|
Sold
|
|
| Status: | Closed |
| Sqft: | 1,320 |
| Cost/Sqft: | $56 |
| Beds: | 2 |
| Baths: | 2 |
| Year Built: | 1951 |
| Property Taxes: | $2,723 |
| Days On Market: | 3466 |
| Lot Size: | 0,16 |
Description
Located 1 block north of Cobb Blvd & Kankakee River, this extremely well maintained brick home with breezeway & attached garage is waiting for you. You'll appreciate the hardwood flooring in the living room, hallway & bedroom. The spacious kitchen has ample room for your table & includes many cabinets. Very large laundry room leads to sun-room/breezeway. Plenty of storage space for all of your needs. There is a basement under the breezeway for office or exercise room with half bath. Beautiful thermal replacement windows and other updates include: 2011-new breezeway with ceramic tiles and heat, finished partial basement and half bath, and partial new roof over breezeway; 2005-high efficiency furnace and A/C; 2004-house windows with transferable warranty, electric 100 amps, plumbing and remodeled bath. Clean & bright crawl space with "Capital CleanSpace" encapsulation system with anti-microbial protection. Call today!
Property Specifics
| Single Family | |
| — | |
| Traditional | |
| 1951 | |
| Partial | |
| — | |
| No | |
| 0.16 |
| Kankakee | |
| — | |
| 0 / Not Applicable | |
| None | |
| Public | |
| Public Sewer | |
| 09322293 | |
| 16170543002300 |
Nearby Schools
| NAME: | DISTRICT: | DISTANCE: | |
|---|---|---|---|
|
Middle School
Kankakee Junior High School |
111 | Not in DB | |
|
High School
Kankakee High School |
111 | Not in DB | |
Property History
| DATE: | EVENT: | PRICE: | SOURCE: |
|---|---|---|---|
| 31 Oct, 2016 | Sold | $72,000 | MRED MLS |
| 27 Aug, 2016 | Under contract | $73,900 | MRED MLS |
| 22 Aug, 2016 | Listed for sale | $73,900 | MRED MLS |
Room Specifics
Total Bedrooms: 2
Bedrooms Above Ground: 2
Bedrooms Below Ground: 0
Dimensions: —
Floor Type: Hardwood
Full Bathrooms: 2
Bathroom Amenities: —
Bathroom in Basement: 1
Rooms: Office,Heated Sun Room
Basement Description: Finished,Crawl
Other Specifics
| 1.5 | |
| Block,Concrete Perimeter | |
| — | |
| Patio, Brick Paver Patio | |
| — | |
| 47 X 150 | |
| Pull Down Stair | |
| None | |
| Hardwood Floors, First Floor Bedroom, First Floor Laundry, First Floor Full Bath | |
| Range, Refrigerator, Washer, Dryer | |
| Not in DB | |
| Tennis Courts, Sidewalks, Street Lights, Street Paved | |
| — | |
| — | |
| — |
Tax History
| Year | Property Taxes |
|---|---|
| 2016 | $2,723 |
Contact Agent
Nearby Similar Homes
Nearby Sold Comparables
Contact Agent
Listing Provided By
Speckman Realty Real Living

