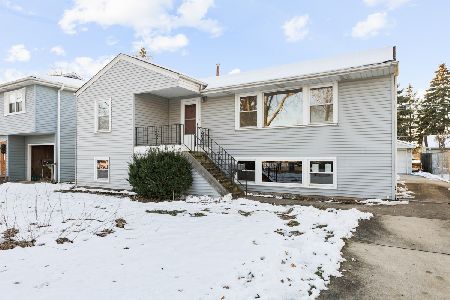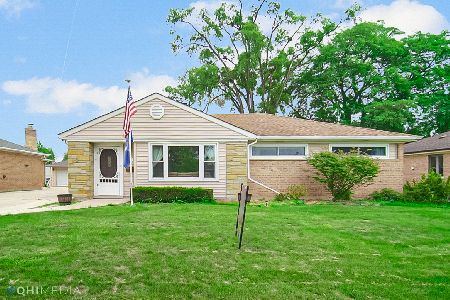1067 Villa Drive, Des Plaines, Illinois 60016
$185,000
|
Sold
|
|
| Status: | Closed |
| Sqft: | 0 |
| Cost/Sqft: | — |
| Beds: | 3 |
| Baths: | 2 |
| Year Built: | 1956 |
| Property Taxes: | $4,188 |
| Days On Market: | 5119 |
| Lot Size: | 0,25 |
Description
Charming All Brick Ranch 3 bed 1.1 bath Lovingly Maintained, Newer Windows & Doors, Family Room Addition, Large Living room, Eat-in Kitchen, Oak Cabinets, Full Appliances, Cust. Window Treat, 2 Car Garage, Fenced Yard, Patio, Central Air, Maint Free Alum. Soffit & Gutters, Near Train, School, & Park. Highly Rated Maine West High School.
Property Specifics
| Single Family | |
| — | |
| Ranch | |
| 1956 | |
| None | |
| LARGEST RANCH | |
| No | |
| 0.25 |
| Cook | |
| Homerican Villas | |
| 0 / Not Applicable | |
| None | |
| Lake Michigan | |
| Public Sewer | |
| 07974681 | |
| 09192120060000 |
Nearby Schools
| NAME: | DISTRICT: | DISTANCE: | |
|---|---|---|---|
|
Grade School
Forest Elementary School |
62 | — | |
|
Middle School
Algonquin Middle School |
62 | Not in DB | |
|
High School
Maine West High School |
207 | Not in DB | |
Property History
| DATE: | EVENT: | PRICE: | SOURCE: |
|---|---|---|---|
| 1 May, 2012 | Sold | $185,000 | MRED MLS |
| 27 Mar, 2012 | Under contract | $201,900 | MRED MLS |
| — | Last price change | $209,900 | MRED MLS |
| 10 Jan, 2012 | Listed for sale | $209,900 | MRED MLS |
Room Specifics
Total Bedrooms: 3
Bedrooms Above Ground: 3
Bedrooms Below Ground: 0
Dimensions: —
Floor Type: Carpet
Dimensions: —
Floor Type: Carpet
Full Bathrooms: 2
Bathroom Amenities: —
Bathroom in Basement: 0
Rooms: No additional rooms
Basement Description: Slab
Other Specifics
| 2 | |
| Concrete Perimeter | |
| Concrete | |
| Patio | |
| Fenced Yard | |
| 61X132 | |
| Unfinished | |
| — | |
| — | |
| Range, Microwave, Refrigerator, Washer, Dryer | |
| Not in DB | |
| Sidewalks, Street Lights, Street Paved | |
| — | |
| — | |
| — |
Tax History
| Year | Property Taxes |
|---|---|
| 2012 | $4,188 |
Contact Agent
Nearby Similar Homes
Nearby Sold Comparables
Contact Agent
Listing Provided By
Baird & Warner











