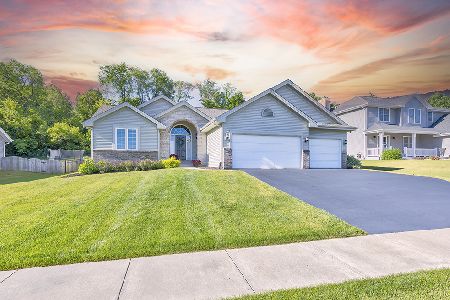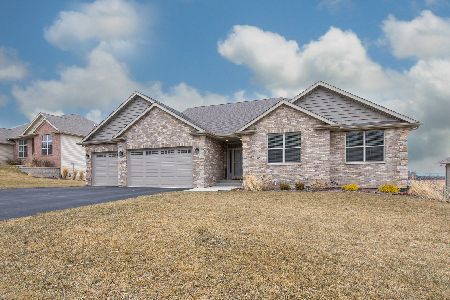1067 Wake Forest Parkway, Rockton, Illinois 61072
$267,500
|
Sold
|
|
| Status: | Closed |
| Sqft: | 1,898 |
| Cost/Sqft: | $142 |
| Beds: | 5 |
| Baths: | 3 |
| Year Built: | 2011 |
| Property Taxes: | $6,204 |
| Days On Market: | 2778 |
| Lot Size: | 0,37 |
Description
Coveted Rockton location & school district! Like new, impeccably maintained split bedroom ranch w/ open great room concept. Great room, breakfast area & kitchen open w/ vol. ceilings. Kitchen has abundant cabinetry w/soft close doors, granite counters, under cab lighting & S/S appliances. Beautiful dry stack stone fireplace in great room with WB insert. Ceramic tile floors in all hard surface areas. Formal dining room currently used as office. Professionally finished lower level has expansive family room/rec room, 2 additional bedrooms, computer area, full bath w/ tiled shower & floor, partial exposure & lots of storage. Garage is insulated & finished. Yard is professionally landscaped and has spacious deck & patio, sidewalk to garage & garden shed. This home exudes true pride of ownership!
Property Specifics
| Single Family | |
| — | |
| Ranch | |
| 2011 | |
| Partial | |
| — | |
| No | |
| 0.37 |
| Winnebago | |
| — | |
| 0 / Not Applicable | |
| None | |
| Public | |
| Public Sewer | |
| 09984197 | |
| 0325476022 |
Nearby Schools
| NAME: | DISTRICT: | DISTANCE: | |
|---|---|---|---|
|
Grade School
Rockton/whitman Post Elementary |
140 | — | |
|
Middle School
Stephen Mack Middle School |
140 | Not in DB | |
|
High School
Hononegah High School |
207 | Not in DB | |
Property History
| DATE: | EVENT: | PRICE: | SOURCE: |
|---|---|---|---|
| 31 Jul, 2018 | Sold | $267,500 | MRED MLS |
| 20 Jun, 2018 | Under contract | $270,000 | MRED MLS |
| 13 Jun, 2018 | Listed for sale | $270,000 | MRED MLS |
Room Specifics
Total Bedrooms: 5
Bedrooms Above Ground: 5
Bedrooms Below Ground: 0
Dimensions: —
Floor Type: Carpet
Dimensions: —
Floor Type: Carpet
Dimensions: —
Floor Type: Carpet
Dimensions: —
Floor Type: —
Full Bathrooms: 3
Bathroom Amenities: —
Bathroom in Basement: 1
Rooms: Bedroom 5,Eating Area,Foyer,Deck
Basement Description: Finished
Other Specifics
| 3 | |
| Concrete Perimeter | |
| — | |
| Balcony, Patio, Porch | |
| Dimensions to Center of Road,Landscaped | |
| 97X97X169X164 | |
| Full | |
| Full | |
| Vaulted/Cathedral Ceilings, First Floor Bedroom, First Floor Laundry, First Floor Full Bath | |
| Range, Microwave, Dishwasher, Refrigerator, Stainless Steel Appliance(s) | |
| Not in DB | |
| Sidewalks, Street Paved | |
| — | |
| — | |
| Wood Burning |
Tax History
| Year | Property Taxes |
|---|---|
| 2018 | $6,204 |
Contact Agent
Nearby Similar Homes
Nearby Sold Comparables
Contact Agent
Listing Provided By
Dickerson & Nieman Realtors





