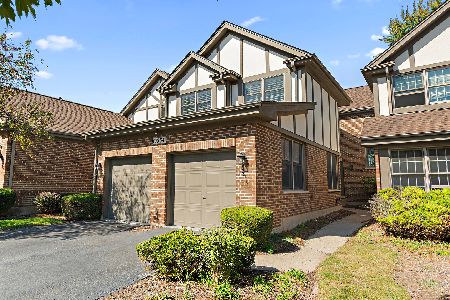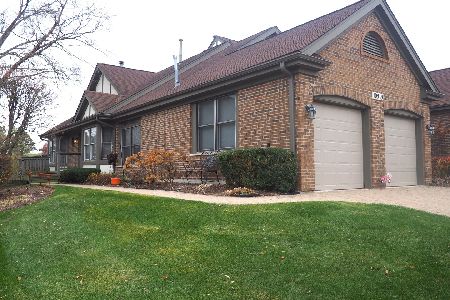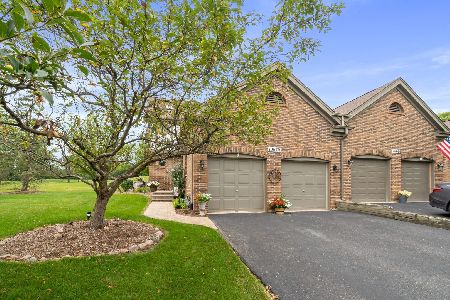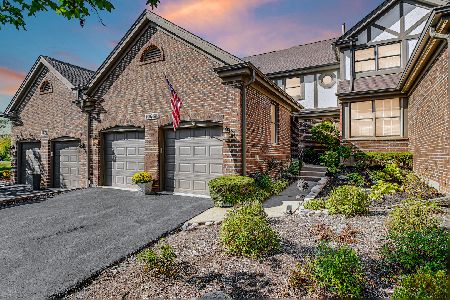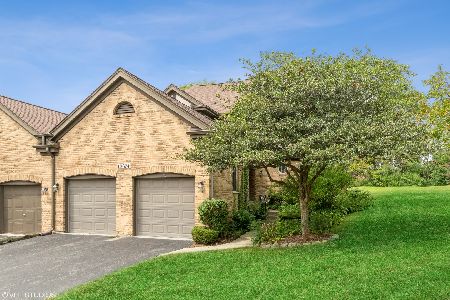10670 Golf Road, Orland Park, Illinois 60462
$255,000
|
Sold
|
|
| Status: | Closed |
| Sqft: | 2,086 |
| Cost/Sqft: | $132 |
| Beds: | 3 |
| Baths: | 3 |
| Year Built: | 1991 |
| Property Taxes: | $6,979 |
| Days On Market: | 2833 |
| Lot Size: | 0,00 |
Description
Welcome home to this 3 bedroom 2.5 bath townhouse in beautiful Crystal Tree. Rarely offered corner Tramore model with huge master suite on main level. Lot is one of the biggest of the townhomes in Crystal Tree.Cathedral ceilings in living room with Skylights and fireplace. 2 large bedrooms upstairs with oversized bathroom. Large open finished basement area waiting new owners personal touch. Corner unit allows for beautiful views of golf course, ponds and large yard area. Loft upstairs overlooks living room and can be easily converted to a 4th bedroom. Perfect property for someone to update, personalize and make their own,priced accordingly. New roof installed 2.5 years ago. New refrigerator. Whole house gas back up generator. New Furnace. New A/C Unit. New extra long Driveway 2 years ago(down to the base). GATED COMMUNITY! Close to Metra, shopping, transportation, nightlife, restaurants, everything Orland Park has to offer. Exterior of house is scheduled to be painted by association
Property Specifics
| Condos/Townhomes | |
| 2 | |
| — | |
| 1991 | |
| Partial | |
| TRAMORE | |
| No | |
| — |
| Cook | |
| Crystal Tree | |
| 310 / Monthly | |
| Parking,Insurance,Security,Exterior Maintenance,Lawn Care,Snow Removal | |
| Public | |
| Public Sewer | |
| 09876250 | |
| 27082100060000 |
Nearby Schools
| NAME: | DISTRICT: | DISTANCE: | |
|---|---|---|---|
|
Grade School
Orland Park Elementary School |
135 | — | |
|
Middle School
Orland Junior High School |
135 | Not in DB | |
|
High School
Carl Sandburg High School |
230 | Not in DB | |
Property History
| DATE: | EVENT: | PRICE: | SOURCE: |
|---|---|---|---|
| 10 Oct, 2018 | Sold | $255,000 | MRED MLS |
| 5 Sep, 2018 | Under contract | $274,900 | MRED MLS |
| — | Last price change | $279,500 | MRED MLS |
| 9 Mar, 2018 | Listed for sale | $299,500 | MRED MLS |
| 17 Oct, 2022 | Sold | $495,000 | MRED MLS |
| 4 Oct, 2022 | Under contract | $519,000 | MRED MLS |
| — | Last price change | $530,000 | MRED MLS |
| 7 Aug, 2022 | Listed for sale | $549,900 | MRED MLS |
Room Specifics
Total Bedrooms: 3
Bedrooms Above Ground: 3
Bedrooms Below Ground: 0
Dimensions: —
Floor Type: Carpet
Dimensions: —
Floor Type: Carpet
Full Bathrooms: 3
Bathroom Amenities: Whirlpool,Separate Shower,Double Sink
Bathroom in Basement: 0
Rooms: Loft,Recreation Room
Basement Description: Finished
Other Specifics
| 2 | |
| — | |
| Asphalt | |
| — | |
| Cul-De-Sac | |
| COMMON | |
| — | |
| Full | |
| Vaulted/Cathedral Ceilings, Skylight(s), First Floor Bedroom, First Floor Full Bath, Laundry Hook-Up in Unit | |
| Range, Microwave, Dishwasher, Refrigerator, Washer, Dryer, Disposal | |
| Not in DB | |
| — | |
| — | |
| — | |
| Wood Burning, Attached Fireplace Doors/Screen, Gas Starter |
Tax History
| Year | Property Taxes |
|---|---|
| 2018 | $6,979 |
| 2022 | $9,747 |
Contact Agent
Nearby Similar Homes
Nearby Sold Comparables
Contact Agent
Listing Provided By
Redfin Corporation


