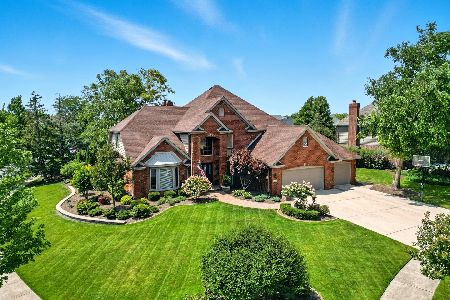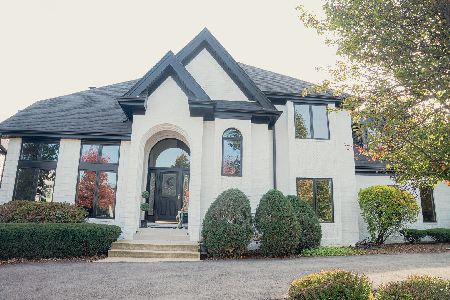10672 Olde Mill Drive, Orland Park, Illinois 60467
$725,000
|
Sold
|
|
| Status: | Closed |
| Sqft: | 5,970 |
| Cost/Sqft: | $125 |
| Beds: | 4 |
| Baths: | 4 |
| Year Built: | 2005 |
| Property Taxes: | $14,372 |
| Days On Market: | 2968 |
| Lot Size: | 0,31 |
Description
Style & sophistication reign supreme in this stone/brick lofted ranch. Greeted by paver driveway, this beautiful home is perfect for related living with 5 bedrooms, 4 full baths & almost 6000 sq. ft. spanning 3 finished levels. Open concept, gleaming hardwoods, custom shelving/cabinetry, shutters throughout, & built-in's, this is living at its finest. First floor laundry & master suite features separate closets, jetted tub & steam shower. You'll gladly wake for breakfast in this kitchen. Expansive windows fill your table with sunshine & allow backyard views from all angles. 2 upstairs bedrooms with a quiet loft overlooking family room & adjacent balcony. There's plenty of room for all with the professionally finished basement with rec. room w/fireplace, 2nd kitchen w/eating area, workout room, bedroom & bath. Entertain on large paver patio w/stone knee wall. Tranquil setting of professional landscaping & grassed open area. Sprinklers, central vac, security system, & generator!
Property Specifics
| Single Family | |
| — | |
| Ranch | |
| 2005 | |
| Full | |
| LOFTED RANCH | |
| No | |
| 0.31 |
| Cook | |
| Olde Mill | |
| 20 / Monthly | |
| Other | |
| Lake Michigan | |
| Public Sewer | |
| 09760035 | |
| 27294080120000 |
Nearby Schools
| NAME: | DISTRICT: | DISTANCE: | |
|---|---|---|---|
|
Grade School
Meadow Ridge School |
135 | — | |
|
Middle School
Century Junior High School |
135 | Not in DB | |
|
High School
Carl Sandburg High School |
230 | Not in DB | |
Property History
| DATE: | EVENT: | PRICE: | SOURCE: |
|---|---|---|---|
| 19 Jan, 2018 | Sold | $725,000 | MRED MLS |
| 15 Nov, 2017 | Under contract | $749,000 | MRED MLS |
| 25 Sep, 2017 | Listed for sale | $749,000 | MRED MLS |
Room Specifics
Total Bedrooms: 5
Bedrooms Above Ground: 4
Bedrooms Below Ground: 1
Dimensions: —
Floor Type: Carpet
Dimensions: —
Floor Type: Carpet
Dimensions: —
Floor Type: Hardwood
Dimensions: —
Floor Type: —
Full Bathrooms: 4
Bathroom Amenities: Whirlpool,Separate Shower,Steam Shower,Double Sink
Bathroom in Basement: 1
Rooms: Bedroom 5,Den,Loft,Recreation Room,Sitting Room,Exercise Room,Kitchen,Foyer,Storage
Basement Description: Finished
Other Specifics
| 3 | |
| Concrete Perimeter | |
| Brick | |
| Balcony, Brick Paver Patio | |
| Landscaped | |
| 100X130X100X130 | |
| — | |
| Full | |
| Vaulted/Cathedral Ceilings, Hardwood Floors, First Floor Bedroom, In-Law Arrangement, First Floor Laundry, First Floor Full Bath | |
| Microwave, Dishwasher, High End Refrigerator, Washer, Dryer, Stainless Steel Appliance(s), Cooktop, Built-In Oven, Range Hood | |
| Not in DB | |
| Sidewalks, Street Lights, Street Paved | |
| — | |
| — | |
| — |
Tax History
| Year | Property Taxes |
|---|---|
| 2018 | $14,372 |
Contact Agent
Nearby Similar Homes
Nearby Sold Comparables
Contact Agent
Listing Provided By
Century 21 Affiliated








