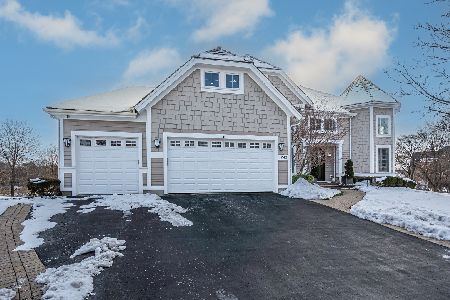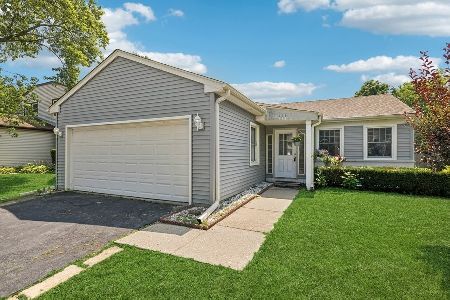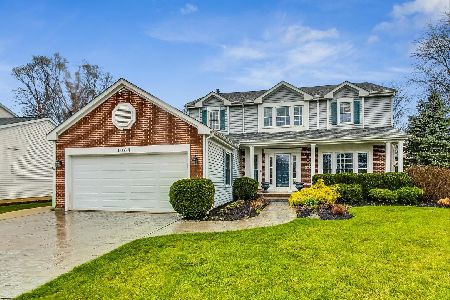1068 Conachie Court, Vernon Hills, Illinois 60061
$395,000
|
Sold
|
|
| Status: | Closed |
| Sqft: | 2,280 |
| Cost/Sqft: | $175 |
| Beds: | 4 |
| Baths: | 3 |
| Year Built: | 1991 |
| Property Taxes: | $11,581 |
| Days On Market: | 2167 |
| Lot Size: | 0,26 |
Description
Modern and meticulous define this traditional 4 bedroom house with partially finished basement and two story foyer in Grosse Pointe Village subdivision. Master bathroom, second floor hall full bathroom, & main floor powder room have all received contemporary updates. Hardwood flooring added on the first floor, second floor hallways, and stairs. Canned lights added to the first floor. All new stainless steel appliances. Closet organizers added in all four bedrooms. Low cost of ownership as the roof was replaced 2014 and replacement energy efficient windows throughout. Past several years AC and furnace have been replaced as well. Plenty of current technology included from water leak sensors, a Wi-Fi thermostat, & electronic door lock that all can be controlled from a smart phone application. Spacious and well cared for landscaping in the rear with concrete patio and green side yard. Rear shed for belongings used in warmer weather. Sprinkler system and invisible fence. Stamped concrete driveway with epoxy garage flooring. Abundance of storage with use of the expansive crawl space. Located at the back of a cul-de-sac for safe play and limited traffic with close proximity to Grosse Pointe Park with features green space, walking/bike path, playgrounds, tennis courts, baseball fields, and a picnic gazebo area. Short commute to the Metra.
Property Specifics
| Single Family | |
| — | |
| — | |
| 1991 | |
| Partial | |
| — | |
| No | |
| 0.26 |
| Lake | |
| — | |
| — / Not Applicable | |
| None | |
| Public | |
| Public Sewer | |
| 10566860 | |
| 15064160060000 |
Nearby Schools
| NAME: | DISTRICT: | DISTANCE: | |
|---|---|---|---|
|
Grade School
Diamond Lake Elementary School |
76 | — | |
|
Middle School
West Oak Middle School |
76 | Not in DB | |
|
High School
Adlai E Stevenson High School |
125 | Not in DB | |
Property History
| DATE: | EVENT: | PRICE: | SOURCE: |
|---|---|---|---|
| 29 Mar, 2007 | Sold | $407,500 | MRED MLS |
| 14 Feb, 2007 | Under contract | $419,900 | MRED MLS |
| — | Last price change | $442,500 | MRED MLS |
| 28 Nov, 2006 | Listed for sale | $469,900 | MRED MLS |
| 27 May, 2011 | Sold | $305,000 | MRED MLS |
| 27 Feb, 2011 | Under contract | $299,900 | MRED MLS |
| — | Last price change | $324,900 | MRED MLS |
| 29 Mar, 2010 | Listed for sale | $369,000 | MRED MLS |
| 16 Aug, 2016 | Sold | $360,000 | MRED MLS |
| 12 Jul, 2016 | Under contract | $374,900 | MRED MLS |
| — | Last price change | $385,000 | MRED MLS |
| 18 Mar, 2016 | Listed for sale | $399,900 | MRED MLS |
| 27 Feb, 2020 | Sold | $395,000 | MRED MLS |
| 13 Jan, 2020 | Under contract | $399,900 | MRED MLS |
| 8 Jan, 2020 | Listed for sale | $399,900 | MRED MLS |
| 30 Apr, 2024 | Sold | $575,000 | MRED MLS |
| 8 Apr, 2024 | Under contract | $565,000 | MRED MLS |
| — | Last price change | $529,900 | MRED MLS |
| 5 Apr, 2024 | Listed for sale | $529,900 | MRED MLS |
Room Specifics
Total Bedrooms: 4
Bedrooms Above Ground: 4
Bedrooms Below Ground: 0
Dimensions: —
Floor Type: Carpet
Dimensions: —
Floor Type: Carpet
Dimensions: —
Floor Type: Carpet
Full Bathrooms: 3
Bathroom Amenities: Whirlpool,Separate Shower,Double Sink
Bathroom in Basement: 0
Rooms: No additional rooms
Basement Description: Partially Finished,Crawl
Other Specifics
| 2 | |
| — | |
| Concrete | |
| Patio | |
| Cul-De-Sac | |
| 44X119X90X41X111 | |
| — | |
| Full | |
| Vaulted/Cathedral Ceilings, Hardwood Floors, First Floor Laundry | |
| Range, Microwave, Dishwasher, Refrigerator, Washer, Dryer, Disposal, Stainless Steel Appliance(s) | |
| Not in DB | |
| Tennis Courts, Sidewalks, Street Lights | |
| — | |
| — | |
| Gas Log |
Tax History
| Year | Property Taxes |
|---|---|
| 2007 | $8,965 |
| 2011 | $9,638 |
| 2016 | $11,614 |
| 2020 | $11,581 |
| 2024 | $12,700 |
Contact Agent
Nearby Similar Homes
Nearby Sold Comparables
Contact Agent
Listing Provided By
Redfin Corporation










