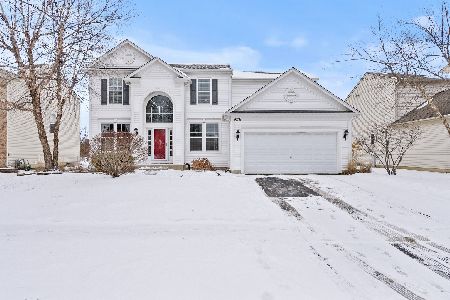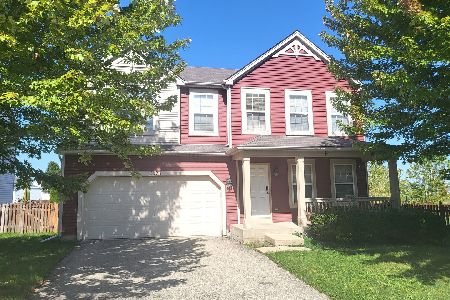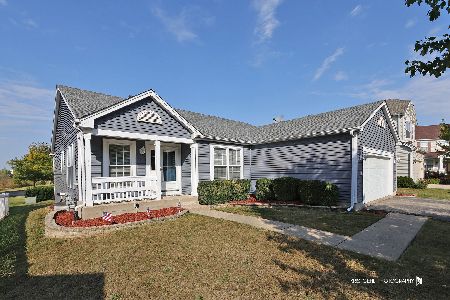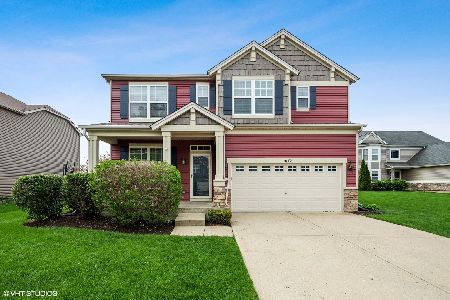1068 Deertrail Drive, Antioch, Illinois 60002
$315,000
|
Sold
|
|
| Status: | Closed |
| Sqft: | 3,070 |
| Cost/Sqft: | $103 |
| Beds: | 4 |
| Baths: | 3 |
| Year Built: | 2006 |
| Property Taxes: | $10,741 |
| Days On Market: | 1652 |
| Lot Size: | 0,41 |
Description
Fell asleep in the hammock again? I don't know if we'll be able to get you out from under the flowered Pergola. Gorgeous! The BBQ's at your house! Is the fenced back yard big enough for a football game? Well..........pretty close......bring your baggo and a good frisbee. Set deep into the subdivision for extra quiet and security is this wonderful, spacious charmer. Sidewalks abound and neighbors a'plenty. Close to the park. Get ready to meet some awesome neighbors and create golden memories. Great schools and easy access to all the local conveniences. Open concept layout, great for entertaining or steal away to the upstairs "Rec Room" for more privacy. Huge master swallows any size furnishings. Don't let the master closet fool ya; bigger than it appears. Tired of trudging laundry up and down? The laundry room is upstairs with the bedrooms, YAY! Extremely concientious and kind owner; non-smoker, very clean home. We look forward to your showing!
Property Specifics
| Single Family | |
| — | |
| Contemporary | |
| 2006 | |
| Full | |
| — | |
| No | |
| 0.41 |
| Lake | |
| Neuhaven | |
| 360 / Annual | |
| Parking,Other | |
| Public | |
| Public Sewer | |
| 11155119 | |
| 02113040560000 |
Property History
| DATE: | EVENT: | PRICE: | SOURCE: |
|---|---|---|---|
| 10 Aug, 2012 | Sold | $195,000 | MRED MLS |
| 29 Mar, 2012 | Under contract | $185,100 | MRED MLS |
| — | Last price change | $194,800 | MRED MLS |
| 15 Feb, 2012 | Listed for sale | $215,900 | MRED MLS |
| 27 Sep, 2021 | Sold | $315,000 | MRED MLS |
| 13 Aug, 2021 | Under contract | $315,000 | MRED MLS |
| 29 Jul, 2021 | Listed for sale | $315,000 | MRED MLS |
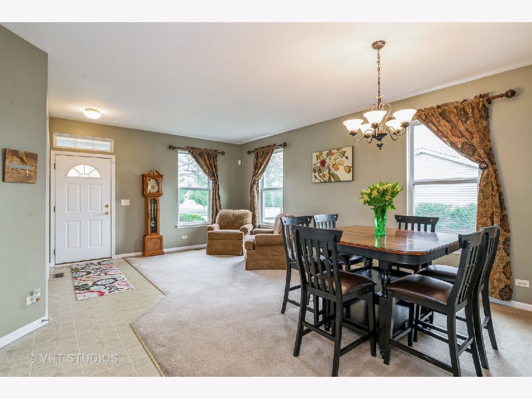

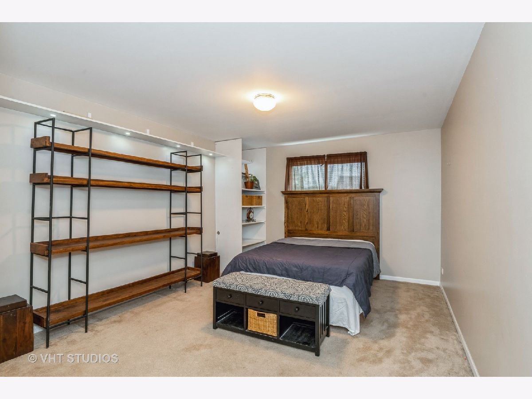
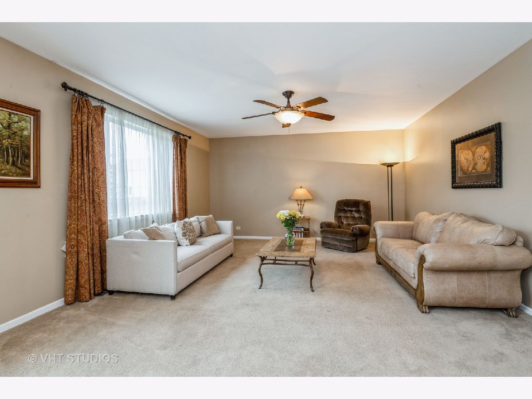
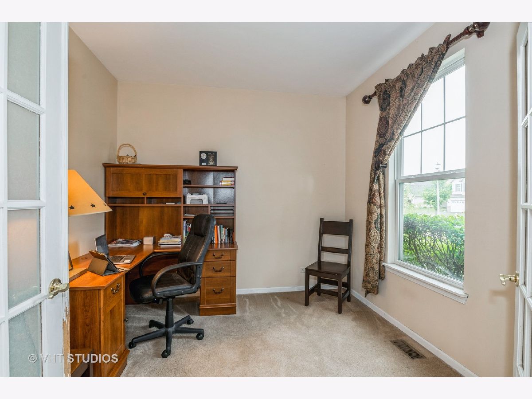
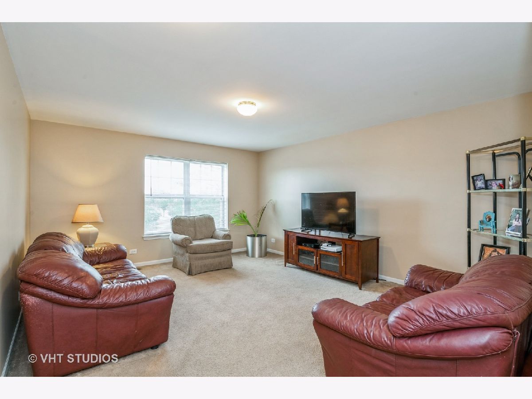
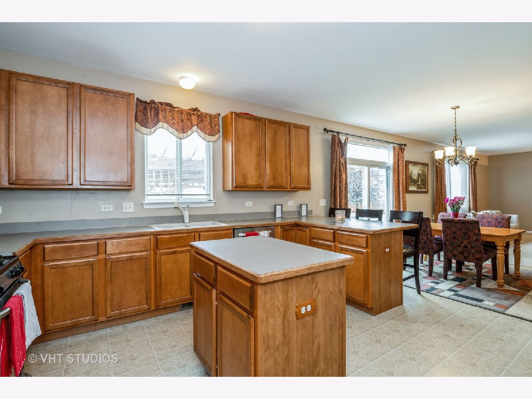
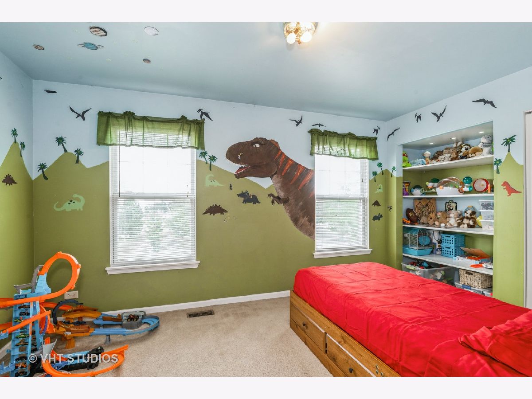
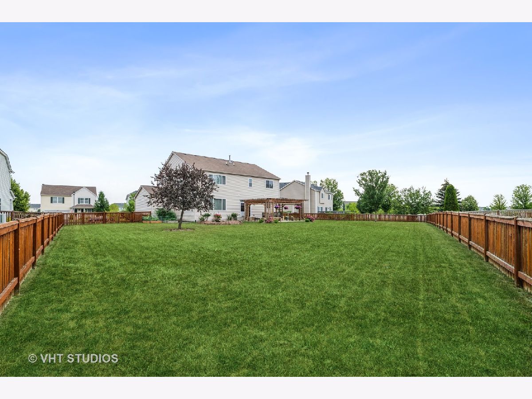
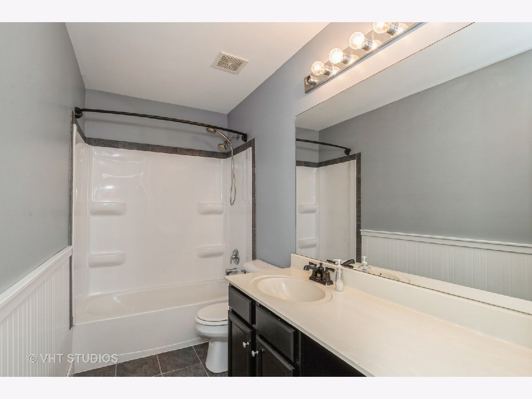
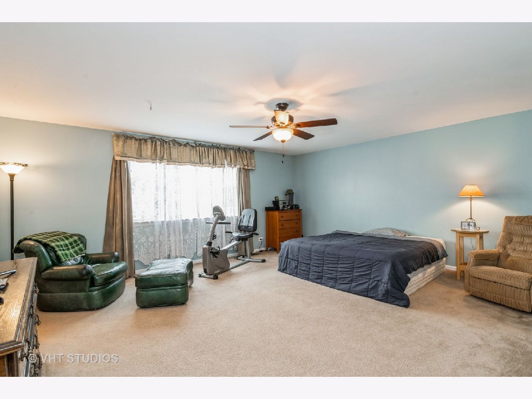
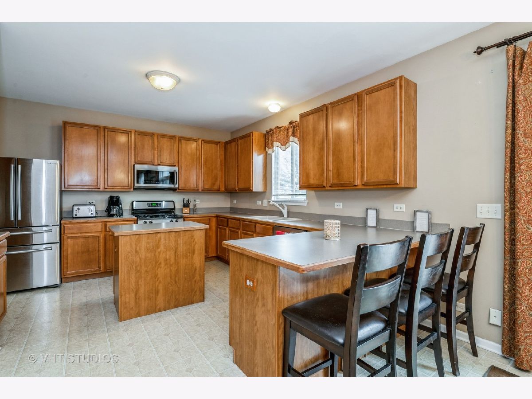
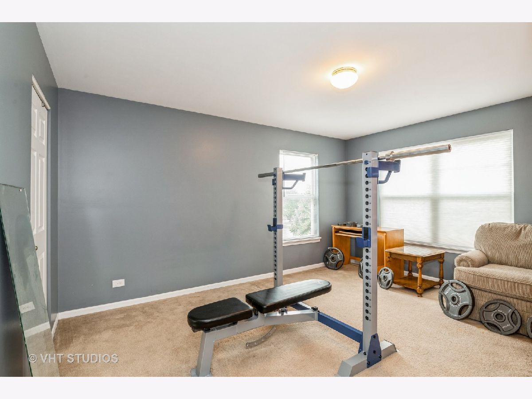
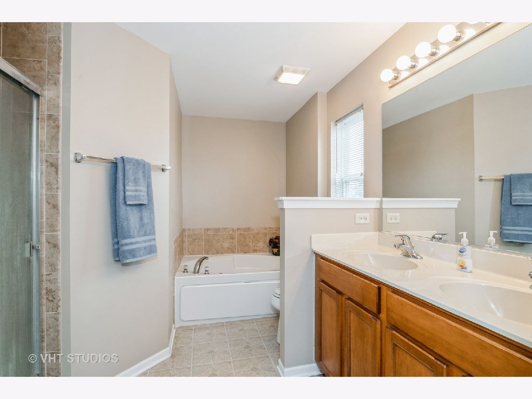
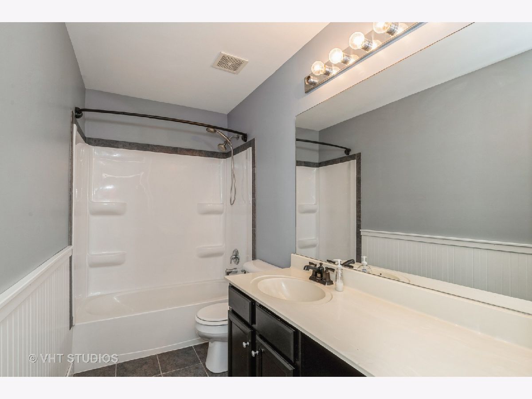
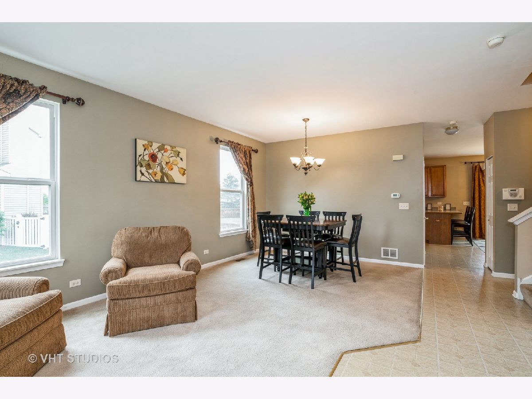
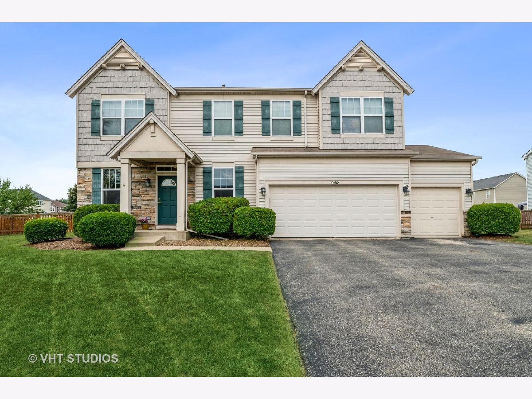
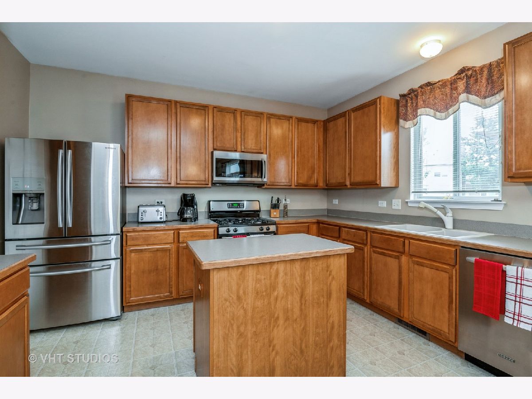
Room Specifics
Total Bedrooms: 4
Bedrooms Above Ground: 4
Bedrooms Below Ground: 0
Dimensions: —
Floor Type: Carpet
Dimensions: —
Floor Type: Carpet
Dimensions: —
Floor Type: Carpet
Full Bathrooms: 3
Bathroom Amenities: Whirlpool,Separate Shower
Bathroom in Basement: 0
Rooms: Eating Area,Recreation Room,Office
Basement Description: Partially Finished
Other Specifics
| 3 | |
| Concrete Perimeter | |
| Asphalt | |
| Patio | |
| Fenced Yard | |
| 175X71X140X172 | |
| Unfinished | |
| None | |
| Hardwood Floors, Open Floorplan, Some Carpeting | |
| Range, Microwave, Dishwasher, Refrigerator, Stainless Steel Appliance(s) | |
| Not in DB | |
| Sidewalks, Street Lights, Street Paved | |
| — | |
| — | |
| — |
Tax History
| Year | Property Taxes |
|---|---|
| 2012 | $5,925 |
| 2021 | $10,741 |
Contact Agent
Nearby Similar Homes
Nearby Sold Comparables
Contact Agent
Listing Provided By
Baird & Warner


