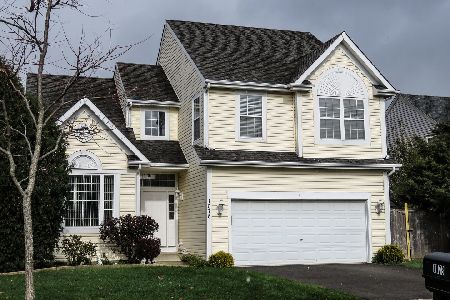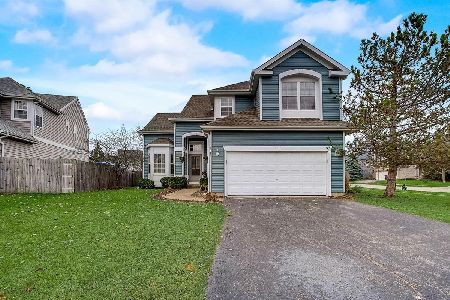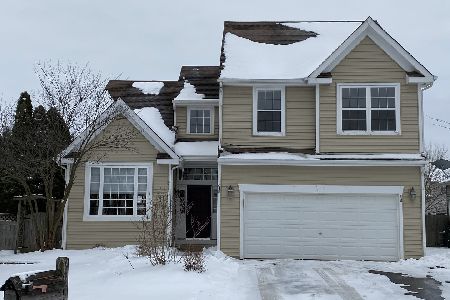1068 Haywood Drive, Round Lake, Illinois 60073
$181,000
|
Sold
|
|
| Status: | Closed |
| Sqft: | 1,747 |
| Cost/Sqft: | $106 |
| Beds: | 3 |
| Baths: | 3 |
| Year Built: | 1998 |
| Property Taxes: | $6,617 |
| Days On Market: | 3600 |
| Lot Size: | 0,19 |
Description
Just adorable. True turn-key condition. Spotless and neat as a pin! Hardwood floors on main level. Beautiful Living room with Vaulted Ceilings, Hardwood floors, Wall of windows and clean neutral paint. Dining area with extra high ceilings. Kitchen with Stainless Steel appliances, hardwood floors, Designer lighting and pantry. Convenient eating area, overlooking comfortable family room with hardwood floor and picture window allowing tons of natural light in! Finished lower level a big plus! Man Cave...check. Playroom...check. Storage...check. Master Suite with Vaulted ceilings, private master spa bath and his-n-hers closets. Additional guest bedrooms share full hall bath. Loft on 2nd level can be flex space! Great Fenced Yard for Fido to play in, backyard BBQ's & Snowball fights. Excellent deck in the backyard. Enjoy Cul-de-Sac location!
Property Specifics
| Single Family | |
| — | |
| Traditional | |
| 1998 | |
| Full | |
| — | |
| No | |
| 0.19 |
| Lake | |
| Park View | |
| 0 / Not Applicable | |
| None | |
| Public | |
| Public Sewer | |
| 09118080 | |
| 06302090060000 |
Nearby Schools
| NAME: | DISTRICT: | DISTANCE: | |
|---|---|---|---|
|
High School
Round Lake Senior High School |
116 | Not in DB | |
Property History
| DATE: | EVENT: | PRICE: | SOURCE: |
|---|---|---|---|
| 26 Aug, 2008 | Sold | $215,000 | MRED MLS |
| 4 Aug, 2008 | Under contract | $234,500 | MRED MLS |
| — | Last price change | $249,500 | MRED MLS |
| 28 May, 2008 | Listed for sale | $249,500 | MRED MLS |
| 22 Aug, 2014 | Sold | $172,500 | MRED MLS |
| 16 Jul, 2014 | Under contract | $174,900 | MRED MLS |
| 19 Jun, 2014 | Listed for sale | $174,900 | MRED MLS |
| 24 Mar, 2016 | Sold | $181,000 | MRED MLS |
| 20 Jan, 2016 | Under contract | $185,000 | MRED MLS |
| 16 Jan, 2016 | Listed for sale | $185,000 | MRED MLS |
Room Specifics
Total Bedrooms: 3
Bedrooms Above Ground: 3
Bedrooms Below Ground: 0
Dimensions: —
Floor Type: Carpet
Dimensions: —
Floor Type: Carpet
Full Bathrooms: 3
Bathroom Amenities: Separate Shower,Double Sink,Soaking Tub
Bathroom in Basement: 0
Rooms: Eating Area,Loft,Recreation Room
Basement Description: Finished
Other Specifics
| 2 | |
| Concrete Perimeter | |
| Asphalt | |
| Deck | |
| Cul-De-Sac,Fenced Yard,Landscaped | |
| 8276 | |
| Unfinished | |
| Full | |
| Vaulted/Cathedral Ceilings, Hardwood Floors | |
| Range, Microwave, Dishwasher, Refrigerator, Washer, Dryer, Disposal, Stainless Steel Appliance(s) | |
| Not in DB | |
| Sidewalks, Street Lights, Street Paved | |
| — | |
| — | |
| — |
Tax History
| Year | Property Taxes |
|---|---|
| 2008 | $5,334 |
| 2014 | $6,556 |
| 2016 | $6,617 |
Contact Agent
Nearby Similar Homes
Nearby Sold Comparables
Contact Agent
Listing Provided By
Keller Williams Infinity






