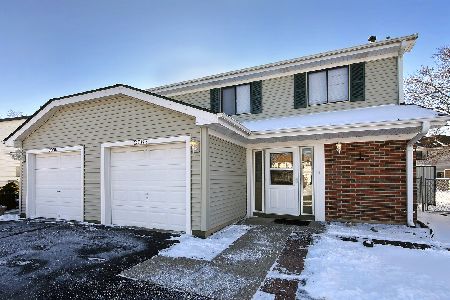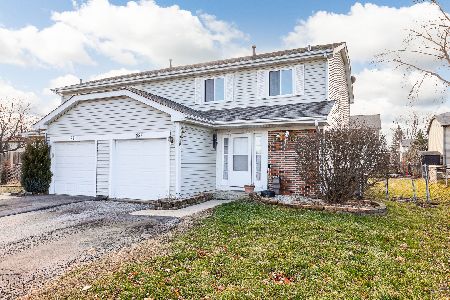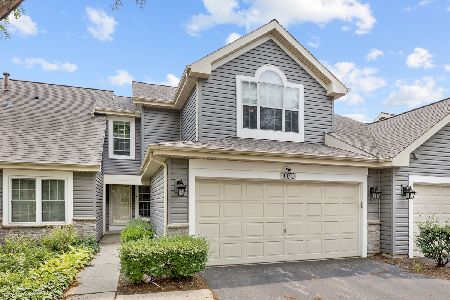1068 Ridgefield Circle, Carol Stream, Illinois 60188
$352,000
|
Sold
|
|
| Status: | Closed |
| Sqft: | 1,397 |
| Cost/Sqft: | $257 |
| Beds: | 2 |
| Baths: | 2 |
| Year Built: | 1989 |
| Property Taxes: | $7,611 |
| Days On Market: | 562 |
| Lot Size: | 0,00 |
Description
Welcome to 1068 Ridgefield Cir, a charming townhouse located in the heart of Carol Stream, IL. Built in 1989, this cozy home boasts a spacious living area of 1,397 sq.ft. and sits on a generous lot size of 6,098 sq.ft. This is an end unit, right on the lake. As you step inside, you are greeted by a warm and inviting atmosphere, with a layout that is both functional and stylish. This ranch townhouse is perfect for entertaining guests or relaxing with loved ones. The adjacent dining area provides ample space for family meals or dinner parties. The kitchen is a chef's dream, with modern appliances, plenty of counter space, and a convenient layout that makes meal prep a breeze. Whether you're whipping up a quick breakfast or preparing a gourmet feast, this kitchen has everything you need. Two spacious bedrooms, each offering plenty of natural light and walk-in closet space. The master bedroom is a peaceful retreat, with a private ensuite bathroom that includes a shower/tub combo and a vanity. The kitchen has a large pantry and an island for additional prep space. Open to the family room which has a fireplace. Plantation shutters throughout the house. custom lighting and fans. All hard surface floors, no carpet. The house has a two-car attached garage with a separate laundry room. Outside, the property features a lovely patio area, ideal for enjoying your morning coffee or hosting summer barbecues. The backyard offers plenty of space for outdoor activities or gardening, making it the perfect place to relax and unwind. Located in a friendly neighborhood with easy access to schools, parks, shopping, and dining, this townhouse offers the perfect blend of comfort and convenience. Don't miss your chance to make this lovely property your new home!
Property Specifics
| Condos/Townhomes | |
| 1 | |
| — | |
| 1989 | |
| — | |
| RANCH | |
| Yes | |
| — |
| — | |
| — | |
| 295 / Monthly | |
| — | |
| — | |
| — | |
| 12110523 | |
| 0124127066 |
Nearby Schools
| NAME: | DISTRICT: | DISTANCE: | |
|---|---|---|---|
|
Grade School
Cloverdale Elementary School |
93 | — | |
|
Middle School
Stratford Middle School |
93 | Not in DB | |
|
High School
Glenbard North High School |
87 | Not in DB | |
Property History
| DATE: | EVENT: | PRICE: | SOURCE: |
|---|---|---|---|
| 27 Aug, 2024 | Sold | $352,000 | MRED MLS |
| 31 Jul, 2024 | Under contract | $359,000 | MRED MLS |
| 13 Jul, 2024 | Listed for sale | $359,000 | MRED MLS |
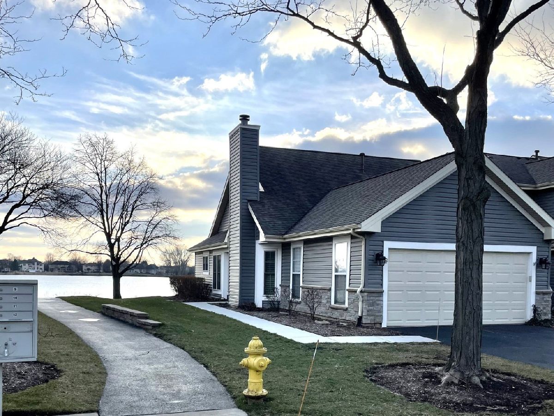
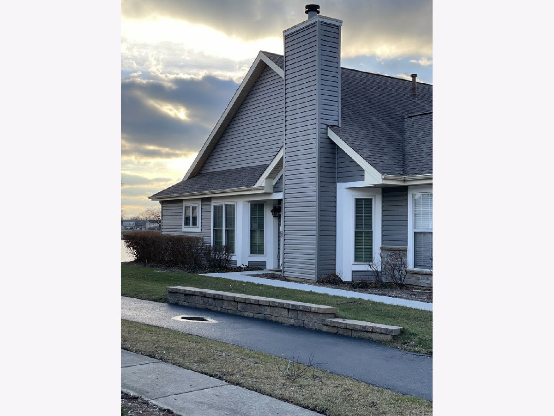
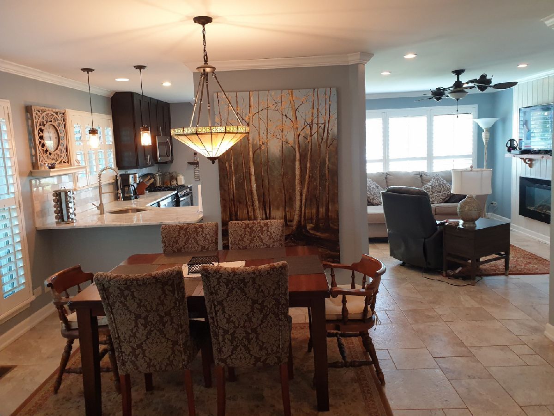
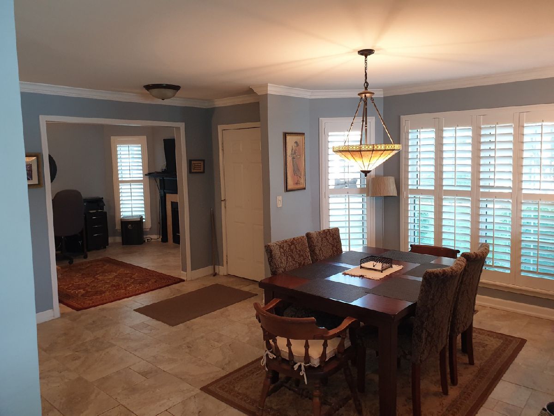
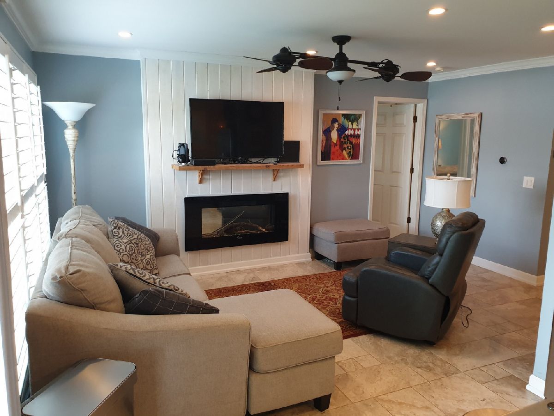
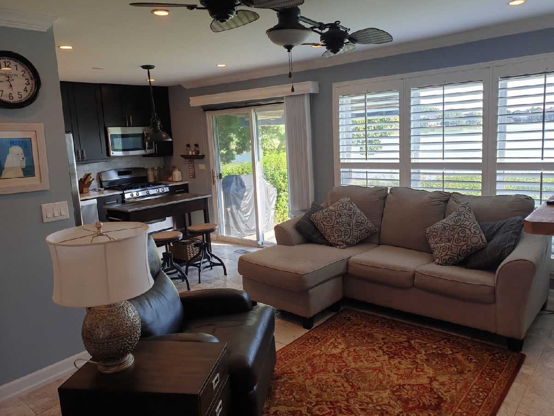
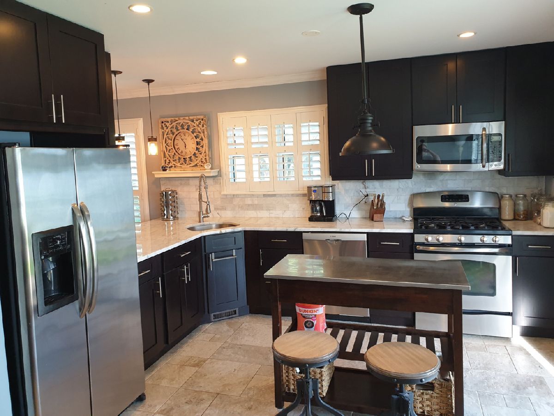
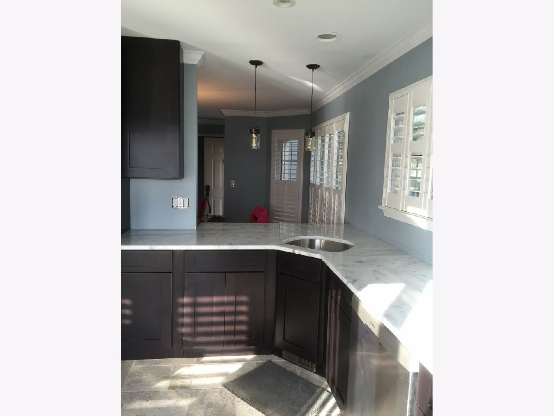
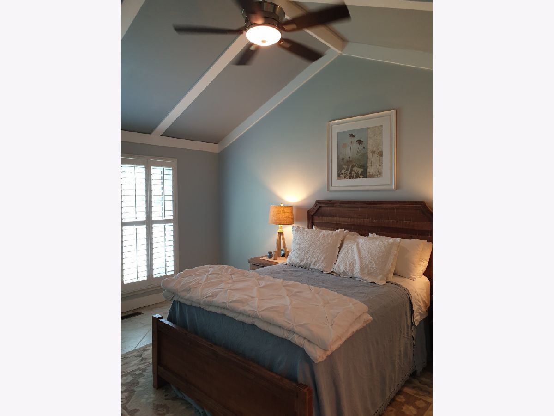
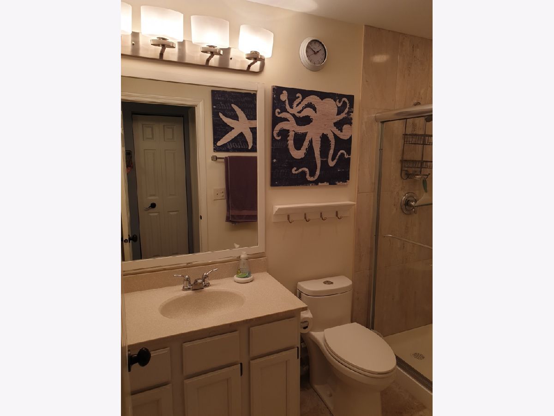
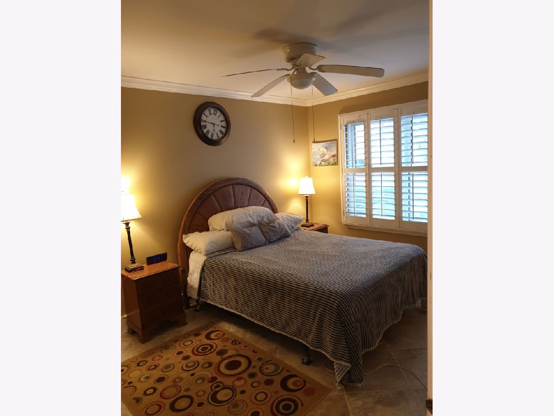
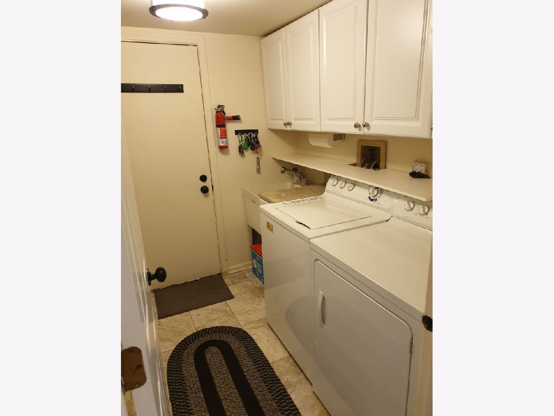
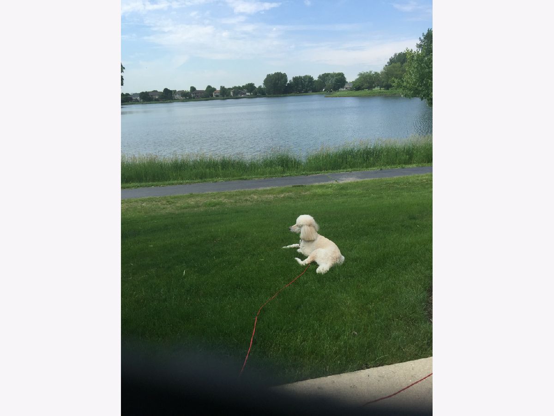
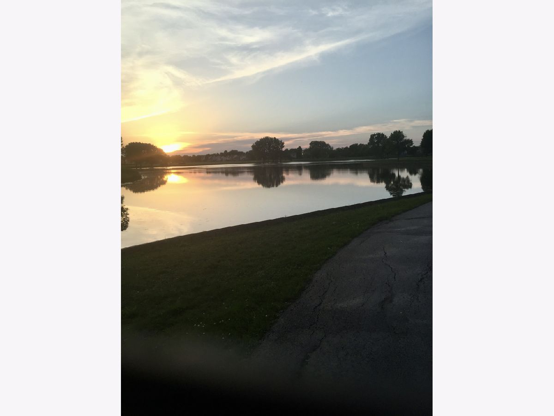
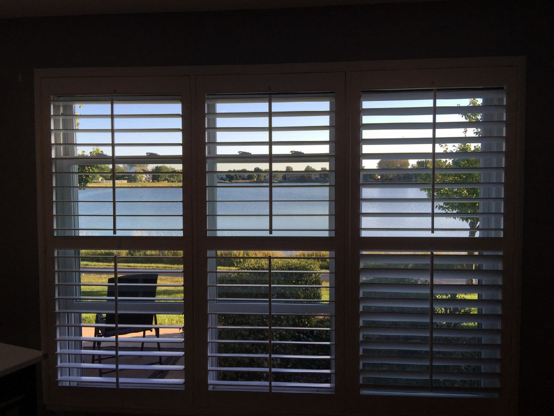
Room Specifics
Total Bedrooms: 2
Bedrooms Above Ground: 2
Bedrooms Below Ground: 0
Dimensions: —
Floor Type: —
Full Bathrooms: 2
Bathroom Amenities: —
Bathroom in Basement: 0
Rooms: —
Basement Description: Slab
Other Specifics
| 2 | |
| — | |
| — | |
| — | |
| — | |
| 25X60 | |
| — | |
| — | |
| — | |
| — | |
| Not in DB | |
| — | |
| — | |
| — | |
| — |
Tax History
| Year | Property Taxes |
|---|---|
| 2024 | $7,611 |
Contact Agent
Nearby Similar Homes
Nearby Sold Comparables
Contact Agent
Listing Provided By
Realty One Group Inc.


