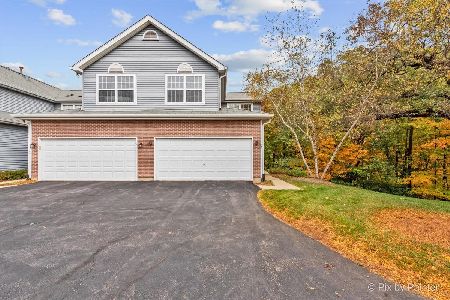1068 Viewpoint Drive, Lake In The Hills, Illinois 60156
$144,400
|
Sold
|
|
| Status: | Closed |
| Sqft: | 1,533 |
| Cost/Sqft: | $98 |
| Beds: | 2 |
| Baths: | 2 |
| Year Built: | 1997 |
| Property Taxes: | $4,487 |
| Days On Market: | 3714 |
| Lot Size: | 0,00 |
Description
A duplex with no association fees! 2 story Living Room with lots of windows is open to Dining Room and Kitchen! Cheerful Kitchen with Stainless Steel appliances. Master bedroom has walk in closet. Washer & Dryer included in Laundry Room. A full Basement with bathroom rough in. Nice sized with privacy fenced yard backs to the the park so you can walk out the gate right to the park! This is a Fannie Mae Homepath property.
Property Specifics
| Condos/Townhomes | |
| 2 | |
| — | |
| 1997 | |
| Full | |
| — | |
| No | |
| — |
| Mc Henry | |
| Hidden Ridge | |
| 0 / Monthly | |
| None | |
| Public | |
| Public Sewer | |
| 09066403 | |
| 1928227041 |
Nearby Schools
| NAME: | DISTRICT: | DISTANCE: | |
|---|---|---|---|
|
Grade School
Lake In The Hills Elementary Sch |
300 | — | |
|
Middle School
Westfield Community School |
300 | Not in DB | |
|
High School
H D Jacobs High School |
300 | Not in DB | |
Property History
| DATE: | EVENT: | PRICE: | SOURCE: |
|---|---|---|---|
| 16 Feb, 2016 | Sold | $144,400 | MRED MLS |
| 28 Dec, 2015 | Under contract | $149,900 | MRED MLS |
| 16 Oct, 2015 | Listed for sale | $149,900 | MRED MLS |
Room Specifics
Total Bedrooms: 2
Bedrooms Above Ground: 2
Bedrooms Below Ground: 0
Dimensions: —
Floor Type: Carpet
Full Bathrooms: 2
Bathroom Amenities: Whirlpool,Separate Shower,Double Sink
Bathroom in Basement: 0
Rooms: Eating Area,Foyer
Basement Description: Unfinished,Bathroom Rough-In
Other Specifics
| 2 | |
| Concrete Perimeter | |
| Asphalt | |
| Patio, Storms/Screens, End Unit, Cable Access | |
| Fenced Yard | |
| 31X127X40X125 | |
| — | |
| Full | |
| Vaulted/Cathedral Ceilings, Hardwood Floors, Wood Laminate Floors, First Floor Laundry | |
| Range, Microwave, Dishwasher, Washer, Dryer, Disposal | |
| Not in DB | |
| — | |
| — | |
| — | |
| — |
Tax History
| Year | Property Taxes |
|---|---|
| 2016 | $4,487 |
Contact Agent
Nearby Similar Homes
Nearby Sold Comparables
Contact Agent
Listing Provided By
EXIT Real Estate Partners







