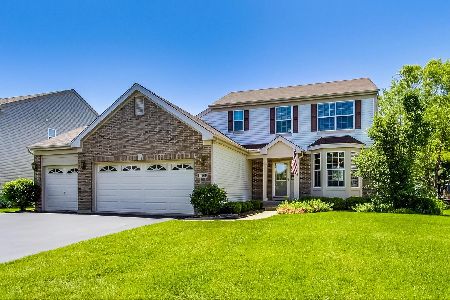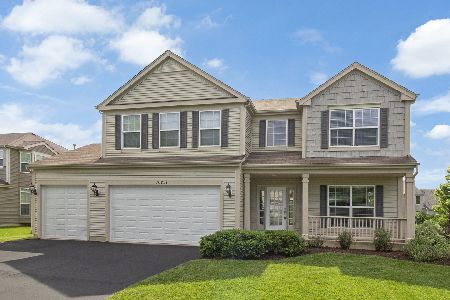10683 Nantucket Lane, Huntley, Illinois 60142
$347,500
|
Sold
|
|
| Status: | Closed |
| Sqft: | 3,200 |
| Cost/Sqft: | $109 |
| Beds: | 4 |
| Baths: | 4 |
| Year Built: | 2003 |
| Property Taxes: | $9,516 |
| Days On Market: | 2839 |
| Lot Size: | 0,24 |
Description
Beautiful home with all the upgrades you can think of. Comes with a large family room with beautiful stone fireplace and vaulted-cathedral ceiling, nice size office and laundry room on main floor. Gourmet kitchen with cook top stove, 42" cherry cabinets-corian counters and stainless steel appliances. Second floor has 4 bedrooms plus loft. Master bath has marble floors, Jacuzzi tub with separate shower. Beautiful finished basement has theater room, granite bar, rec room, exercise-den room and full bath. Backyard includes brick paver patio with built in fire pit and hunter sprinkler system will keep your grass green all summer long. Property won't last long. come see it today!
Property Specifics
| Single Family | |
| — | |
| — | |
| 2003 | |
| Full | |
| EXPANDED SANTA FE | |
| No | |
| 0.24 |
| Mc Henry | |
| Georgian Place | |
| 175 / Annual | |
| Other | |
| Public | |
| Public Sewer | |
| 09924281 | |
| 1827304023 |
Nearby Schools
| NAME: | DISTRICT: | DISTANCE: | |
|---|---|---|---|
|
Grade School
Leggee Elementary School |
158 | — | |
|
Middle School
Heineman Middle School |
158 | Not in DB | |
|
High School
Huntley High School |
158 | Not in DB | |
Property History
| DATE: | EVENT: | PRICE: | SOURCE: |
|---|---|---|---|
| 6 Aug, 2016 | Under contract | $0 | MRED MLS |
| 22 Jul, 2016 | Listed for sale | $0 | MRED MLS |
| 14 Sep, 2018 | Sold | $347,500 | MRED MLS |
| 23 Jul, 2018 | Under contract | $349,900 | MRED MLS |
| — | Last price change | $365,000 | MRED MLS |
| 20 Apr, 2018 | Listed for sale | $379,900 | MRED MLS |
Room Specifics
Total Bedrooms: 4
Bedrooms Above Ground: 4
Bedrooms Below Ground: 0
Dimensions: —
Floor Type: Carpet
Dimensions: —
Floor Type: Carpet
Dimensions: —
Floor Type: Carpet
Full Bathrooms: 4
Bathroom Amenities: Double Sink
Bathroom in Basement: 1
Rooms: Exercise Room,Loft,Office,Recreation Room,Theatre Room
Basement Description: Finished
Other Specifics
| 3 | |
| Concrete Perimeter | |
| Asphalt | |
| Patio, Brick Paver Patio | |
| — | |
| 70X148 | |
| — | |
| Full | |
| Vaulted/Cathedral Ceilings, Hardwood Floors, First Floor Laundry | |
| Range, Microwave, Dishwasher, Refrigerator, Disposal, Stainless Steel Appliance(s) | |
| Not in DB | |
| Park, Curbs, Sidewalks, Street Lights, Street Paved | |
| — | |
| — | |
| Wood Burning, Gas Log, Gas Starter |
Tax History
| Year | Property Taxes |
|---|---|
| 2018 | $9,516 |
Contact Agent
Nearby Similar Homes
Nearby Sold Comparables
Contact Agent
Listing Provided By
Real People Realty, Inc.











