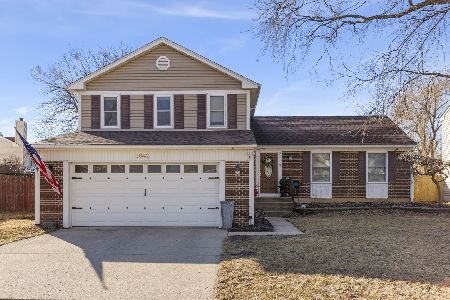1069 Churchill Drive, Bolingbrook, Illinois 60440
$202,000
|
Sold
|
|
| Status: | Closed |
| Sqft: | 2,479 |
| Cost/Sqft: | $87 |
| Beds: | 4 |
| Baths: | 3 |
| Year Built: | 1979 |
| Property Taxes: | $5,651 |
| Days On Market: | 5116 |
| Lot Size: | 0,20 |
Description
MOVE IN READY!!! Huge 2-story 4 bedroom, 2 1/2 bath Laurelwood model. All NEW in 2011:Brazillian Cherry hardwood floors, Kitchen and baths with Granite counter tops, lighting, carpet, ceramic, garage door, siding, windows, privacy fence, furnace, central air conditioner, Stainless Steel appliances, bathrooms. This is a TRUE TOTAL REMODEL - 10 day closing if needed! . Huge rooms. Privacy deck. NEW CONSTRUCTION FEEL
Property Specifics
| Single Family | |
| — | |
| — | |
| 1979 | |
| None | |
| — | |
| No | |
| 0.2 |
| Will | |
| — | |
| 0 / Not Applicable | |
| None | |
| Lake Michigan | |
| Public Sewer | |
| 08004226 | |
| 1202082010160000 |
Nearby Schools
| NAME: | DISTRICT: | DISTANCE: | |
|---|---|---|---|
|
Grade School
Jamie Mcgee Elementary School |
365U | — | |
|
Middle School
Jane Addams Middle School |
365U | Not in DB | |
|
High School
Bolingbrook High School |
365U | Not in DB | |
Property History
| DATE: | EVENT: | PRICE: | SOURCE: |
|---|---|---|---|
| 26 Jan, 2011 | Sold | $103,950 | MRED MLS |
| 5 Jan, 2011 | Under contract | $103,950 | MRED MLS |
| 23 Dec, 2010 | Listed for sale | $103,950 | MRED MLS |
| 25 May, 2012 | Sold | $202,000 | MRED MLS |
| 8 Apr, 2012 | Under contract | $214,900 | MRED MLS |
| — | Last price change | $215,900 | MRED MLS |
| 26 Feb, 2012 | Listed for sale | $215,900 | MRED MLS |
| 22 Aug, 2024 | Sold | $365,000 | MRED MLS |
| 16 Jul, 2024 | Under contract | $360,000 | MRED MLS |
| 10 Jul, 2024 | Listed for sale | $360,000 | MRED MLS |
Room Specifics
Total Bedrooms: 4
Bedrooms Above Ground: 4
Bedrooms Below Ground: 0
Dimensions: —
Floor Type: Carpet
Dimensions: —
Floor Type: Carpet
Dimensions: —
Floor Type: Carpet
Full Bathrooms: 3
Bathroom Amenities: —
Bathroom in Basement: 0
Rooms: Breakfast Room
Basement Description: Slab
Other Specifics
| 2 | |
| Concrete Perimeter | |
| Concrete | |
| — | |
| — | |
| 71X121X63X120 | |
| — | |
| Full | |
| Hardwood Floors, First Floor Laundry | |
| Range, Microwave, Dishwasher, Refrigerator, Disposal, Stainless Steel Appliance(s) | |
| Not in DB | |
| Sidewalks, Street Lights, Street Paved | |
| — | |
| — | |
| — |
Tax History
| Year | Property Taxes |
|---|---|
| 2011 | $5,541 |
| 2012 | $5,651 |
| 2024 | $8,085 |
Contact Agent
Nearby Similar Homes
Nearby Sold Comparables
Contact Agent
Listing Provided By
Realty Associates







