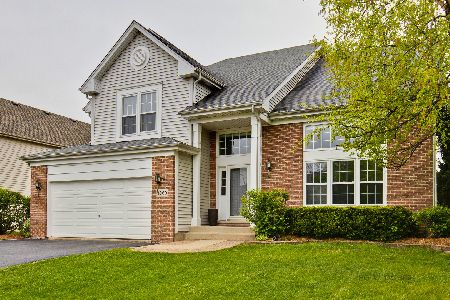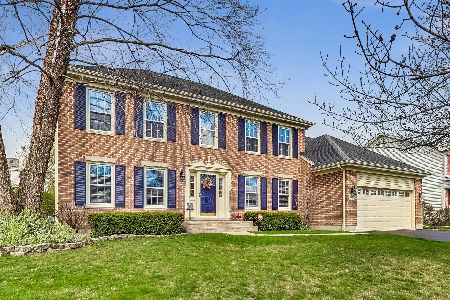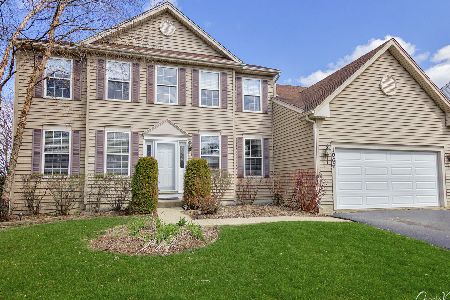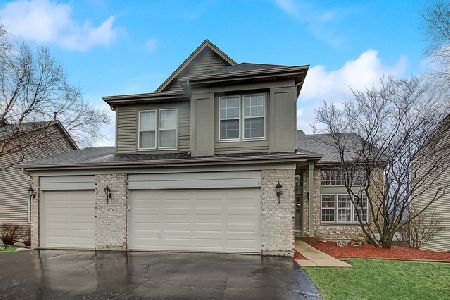1069 Cormar Drive, Lake Zurich, Illinois 60047
$445,000
|
Sold
|
|
| Status: | Closed |
| Sqft: | 2,803 |
| Cost/Sqft: | $166 |
| Beds: | 4 |
| Baths: | 3 |
| Year Built: | 1996 |
| Property Taxes: | $10,193 |
| Days On Market: | 2489 |
| Lot Size: | 0,24 |
Description
Stunning home with open floor plan welcomes you to a grand 2-story foyer, with soaring ceilings, looking into living and dining room. Updated throughout including fresh paint on 1st and 2nd floor, refinished hardwood on 1st floor and carpet on 2nd floor. Gourmet kitchen offers granite countertops, appliances, including double-oven and new refrigerator, center island/breakfast bar, built-in desk space, subway tile backsplash and eating area with backyard views. Ideal for entertaining, family room presents gorgeous fireplace and panoramic views of backyard. 2nd-floor loft overlooks foyer and living room area, ideal for enjoying a night in. Master suite features a cathedral ceiling, generous walk-in closet and ensuite with double vanities, soaking tub and separate shower. 3 bedrooms and a shared bath adorn 2nd level. Unfinished basement is awaiting your personal touch or can you be used as additional storage space. Just a short distance from downtown Lake Zurich shopping and restaurants!
Property Specifics
| Single Family | |
| — | |
| — | |
| 1996 | |
| Full | |
| — | |
| No | |
| 0.24 |
| Lake | |
| Wicklow Village | |
| 370 / Annual | |
| Other | |
| Public | |
| Public Sewer | |
| 10333565 | |
| 14094030170000 |
Nearby Schools
| NAME: | DISTRICT: | DISTANCE: | |
|---|---|---|---|
|
Grade School
May Whitney Elementary School |
95 | — | |
|
Middle School
Lake Zurich Middle - N Campus |
95 | Not in DB | |
|
High School
Lake Zurich High School |
95 | Not in DB | |
Property History
| DATE: | EVENT: | PRICE: | SOURCE: |
|---|---|---|---|
| 21 Jun, 2019 | Sold | $445,000 | MRED MLS |
| 28 Apr, 2019 | Under contract | $465,000 | MRED MLS |
| — | Last price change | $480,000 | MRED MLS |
| 5 Apr, 2019 | Listed for sale | $480,000 | MRED MLS |
| 21 Jul, 2021 | Sold | $482,500 | MRED MLS |
| 27 May, 2021 | Under contract | $499,900 | MRED MLS |
| — | Last price change | $509,000 | MRED MLS |
| 14 May, 2021 | Listed for sale | $509,000 | MRED MLS |
Room Specifics
Total Bedrooms: 4
Bedrooms Above Ground: 4
Bedrooms Below Ground: 0
Dimensions: —
Floor Type: Carpet
Dimensions: —
Floor Type: Carpet
Dimensions: —
Floor Type: Carpet
Full Bathrooms: 3
Bathroom Amenities: Separate Shower,Double Sink,Soaking Tub
Bathroom in Basement: 0
Rooms: Loft,Eating Area
Basement Description: Unfinished
Other Specifics
| 2 | |
| — | |
| Asphalt | |
| Patio, Brick Paver Patio, Storms/Screens | |
| Landscaped | |
| 134X75X146X76 | |
| — | |
| Full | |
| Vaulted/Cathedral Ceilings, Hardwood Floors, First Floor Laundry, Walk-In Closet(s) | |
| Range, Dishwasher, Refrigerator, Washer, Dryer, Disposal | |
| Not in DB | |
| Sidewalks, Street Lights, Street Paved | |
| — | |
| — | |
| Gas Starter |
Tax History
| Year | Property Taxes |
|---|---|
| 2019 | $10,193 |
| 2021 | $10,988 |
Contact Agent
Nearby Similar Homes
Nearby Sold Comparables
Contact Agent
Listing Provided By
RE/MAX Top Performers







