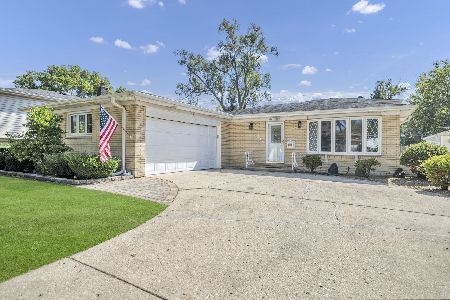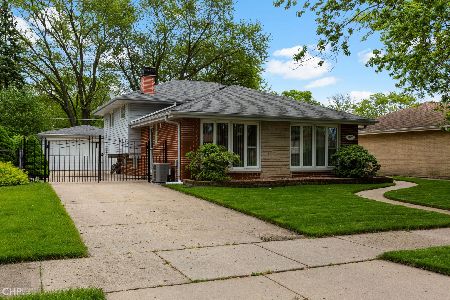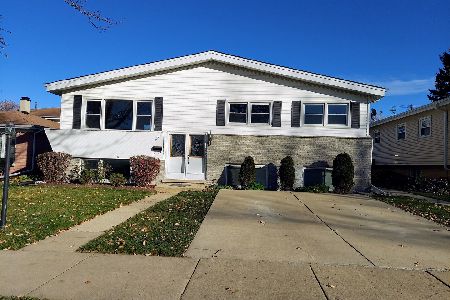1069 Seymour Avenue, Des Plaines, Illinois 60016
$350,000
|
Sold
|
|
| Status: | Closed |
| Sqft: | 1,056 |
| Cost/Sqft: | $346 |
| Beds: | 3 |
| Baths: | 2 |
| Year Built: | 1962 |
| Property Taxes: | $5,641 |
| Days On Market: | 1585 |
| Lot Size: | 0,17 |
Description
Lovely updated home nestled on a tree lined street in the desirable Pleasant Manor Estates. A beauty that offers 3 levels of living. Enter through the front entrance into a open concept; Vaulted living room opens to a fabulous kitchen with a 2 tier peninsula that provides for extra storage. Stainless steel appliances; Spiced brandy wood cabinets with black mosaic backsplash that extends to the ceiling with recessed lighting throughout; ideal layout for your best entertainers! The upper level you will find three bedrooms and one full bath. Enjoy your lower level (recreational room) with one full bath, laundry room, and a walkout to your private backyard. Rec room can serve as your family room/Office; has a ton of closet space and large crawl space to store all you luggage and holiday stuff! Side driveway that can park at least 5 cars, 2 car detached garage a Huge Carport with recessed lighting.. if it rains hold the party under the carport! Mature lush boxwoods wrapped around the backyard for supreme privacy, covered pergola.. This inviting home features big windows that flood each room with natural light. Close to restaurants, shops, and expressway.School District 59/214
Property Specifics
| Single Family | |
| — | |
| — | |
| 1962 | |
| Partial,Walkout | |
| — | |
| No | |
| 0.17 |
| Cook | |
| — | |
| — / Not Applicable | |
| None | |
| Lake Michigan | |
| Public Sewer | |
| 11217600 | |
| 08241130070000 |
Nearby Schools
| NAME: | DISTRICT: | DISTANCE: | |
|---|---|---|---|
|
Grade School
Devonshire School |
59 | — | |
|
Middle School
Friendship Junior High School |
59 | Not in DB | |
|
High School
Elk Grove High School |
214 | Not in DB | |
Property History
| DATE: | EVENT: | PRICE: | SOURCE: |
|---|---|---|---|
| 25 Oct, 2021 | Sold | $350,000 | MRED MLS |
| 24 Sep, 2021 | Under contract | $364,900 | MRED MLS |
| 13 Sep, 2021 | Listed for sale | $364,900 | MRED MLS |
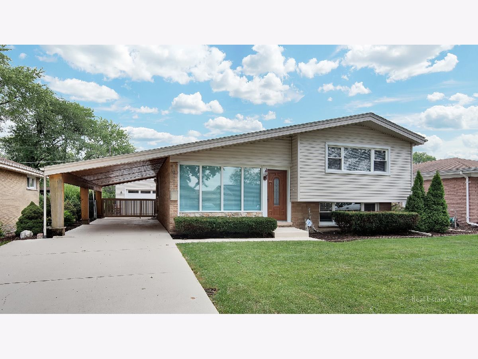
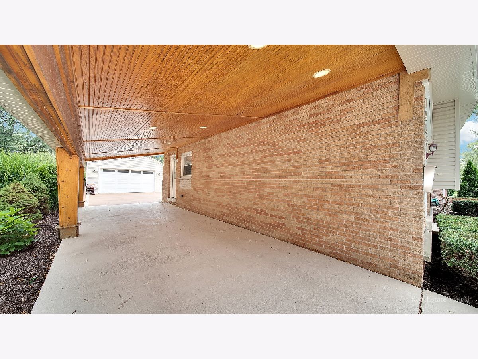
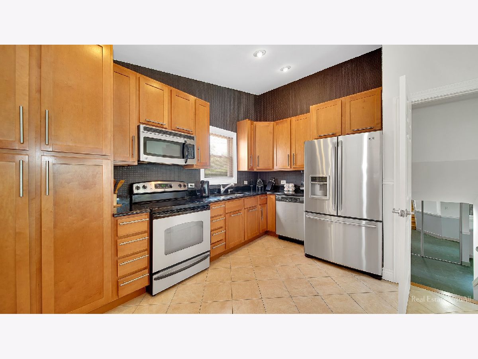
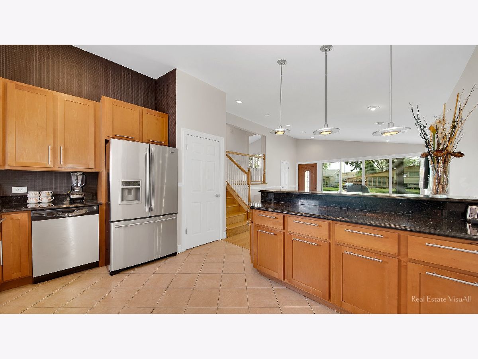
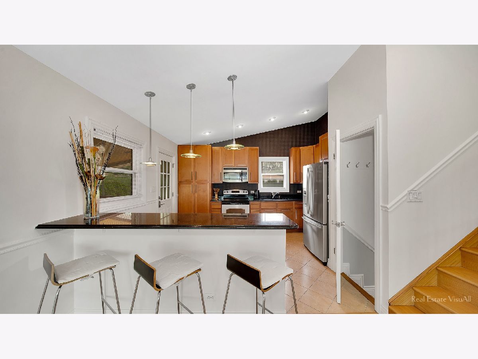
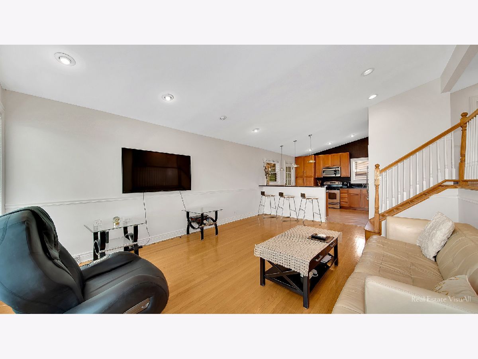
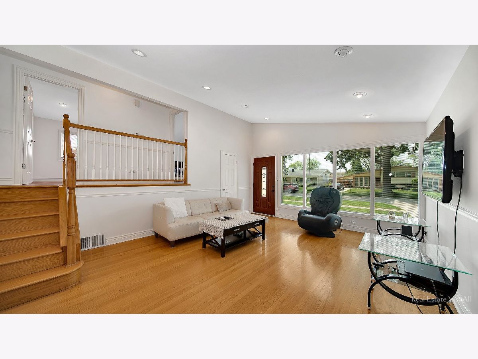
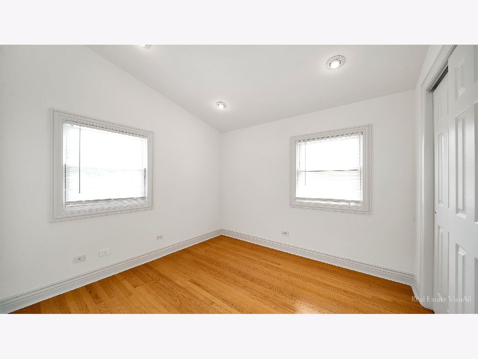
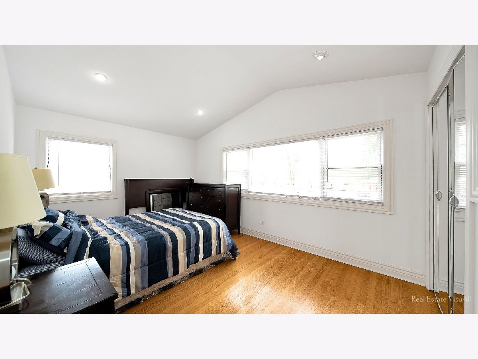
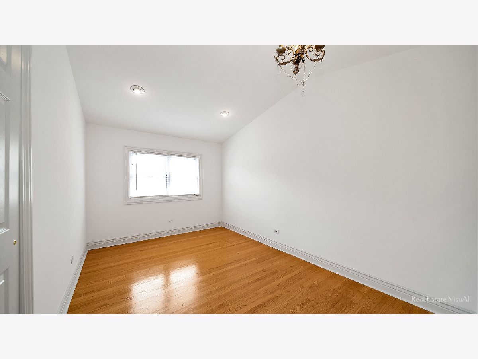
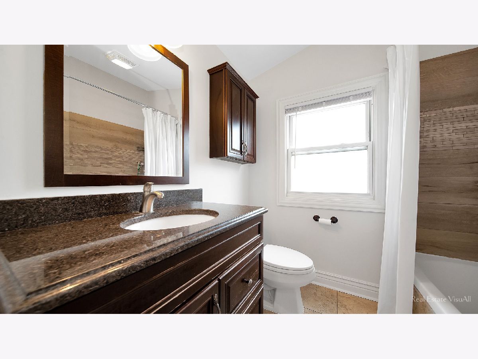
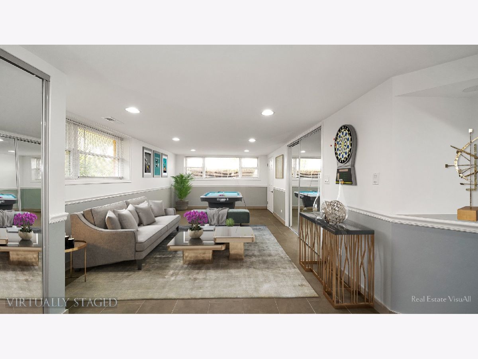
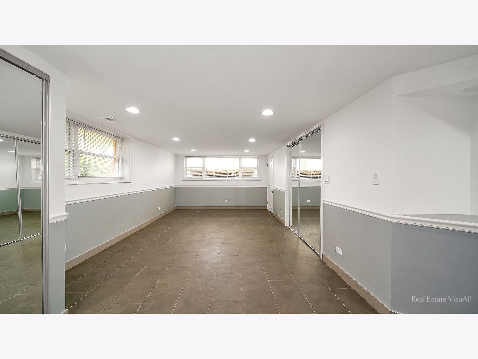
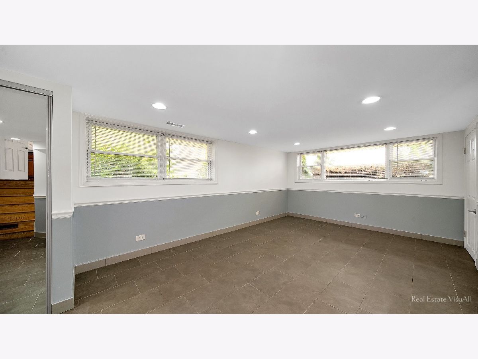
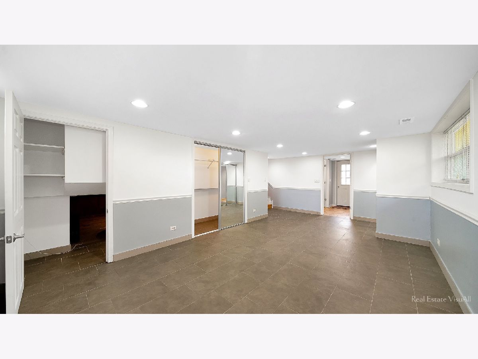
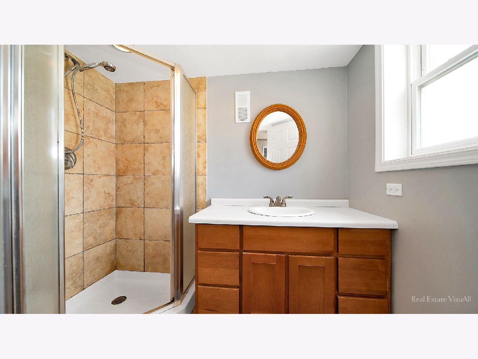
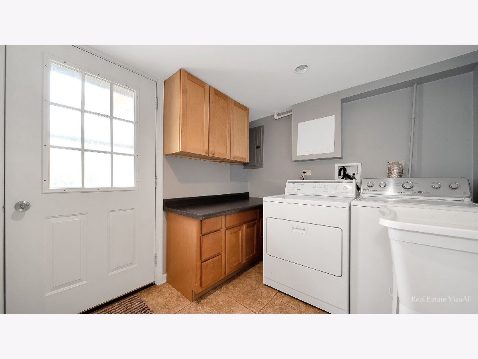
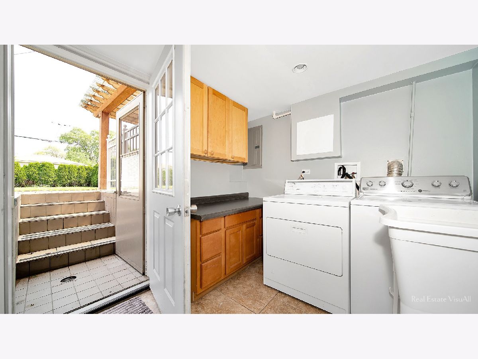
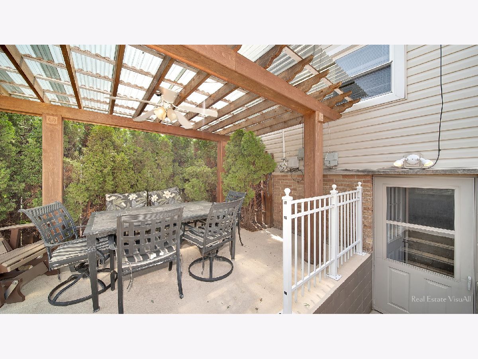
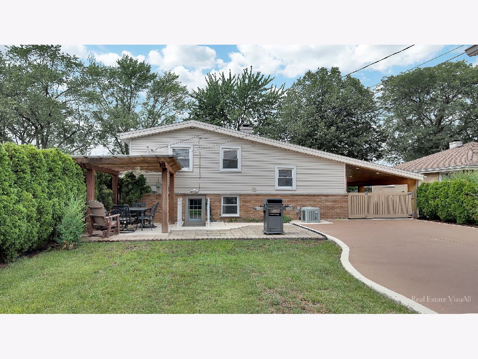
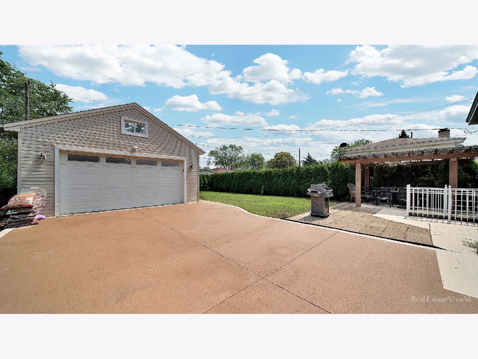
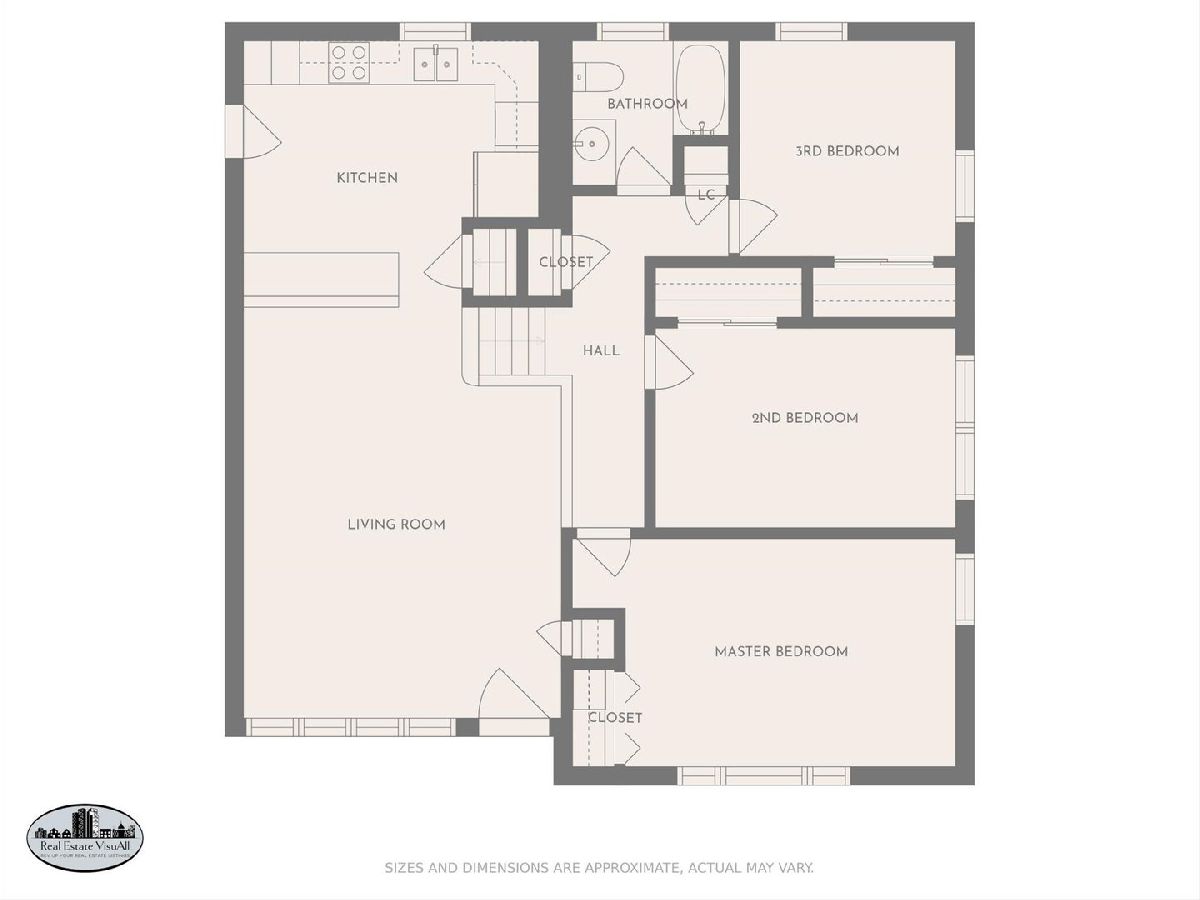
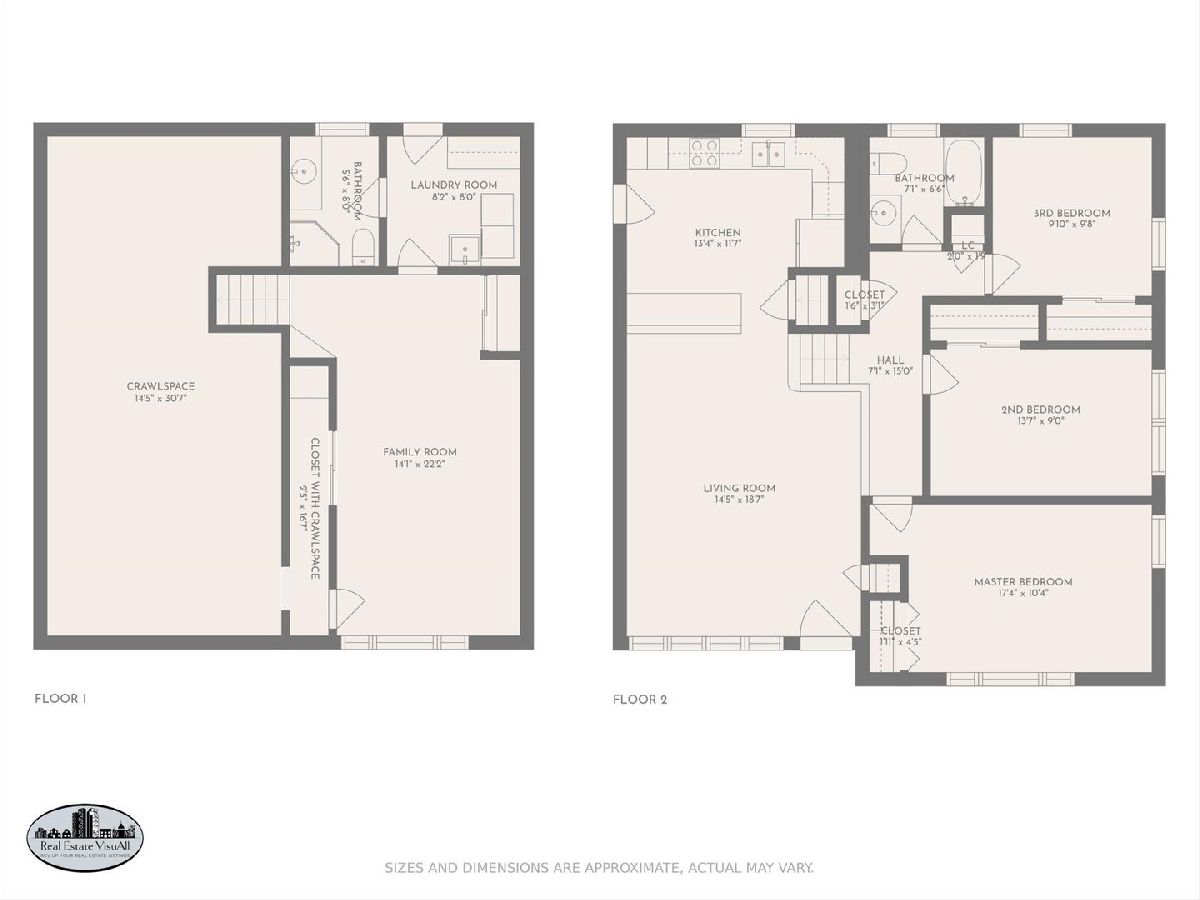
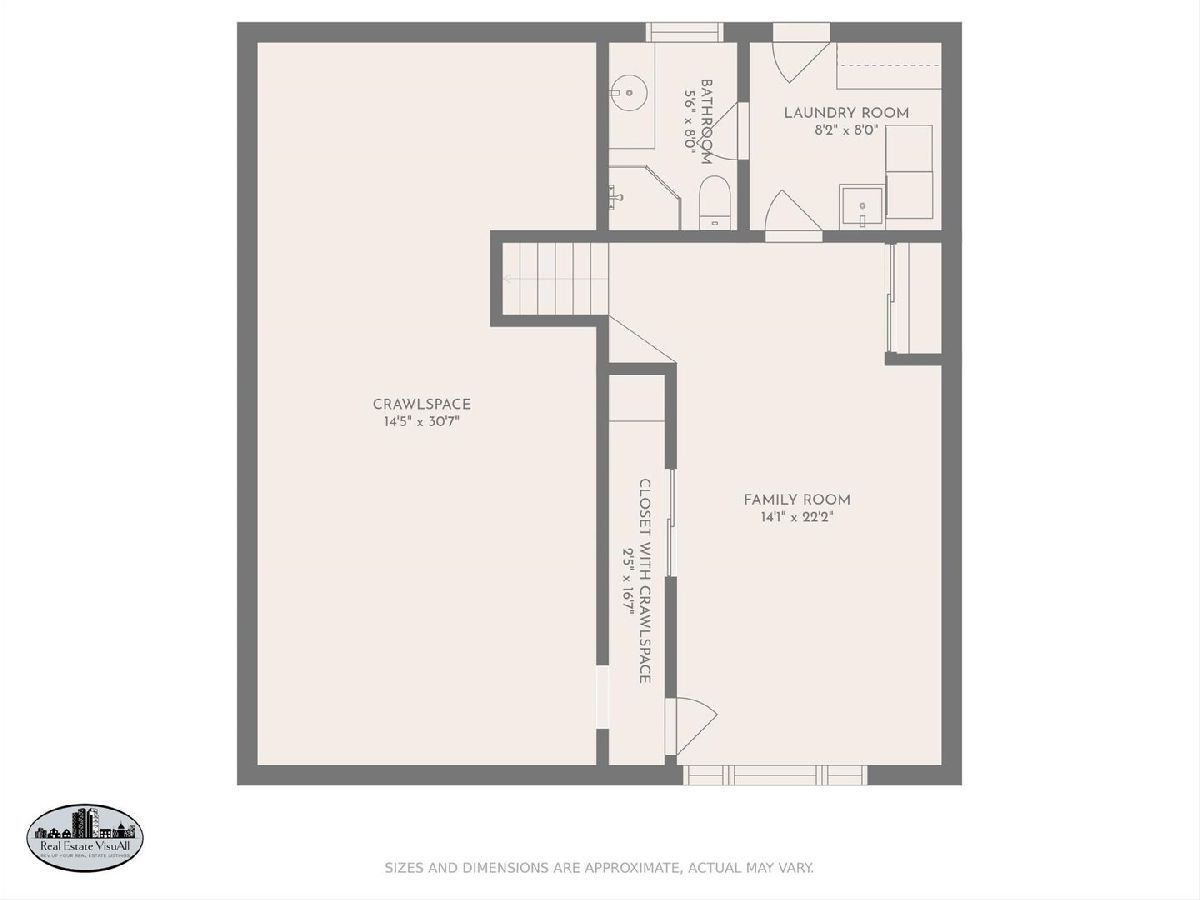
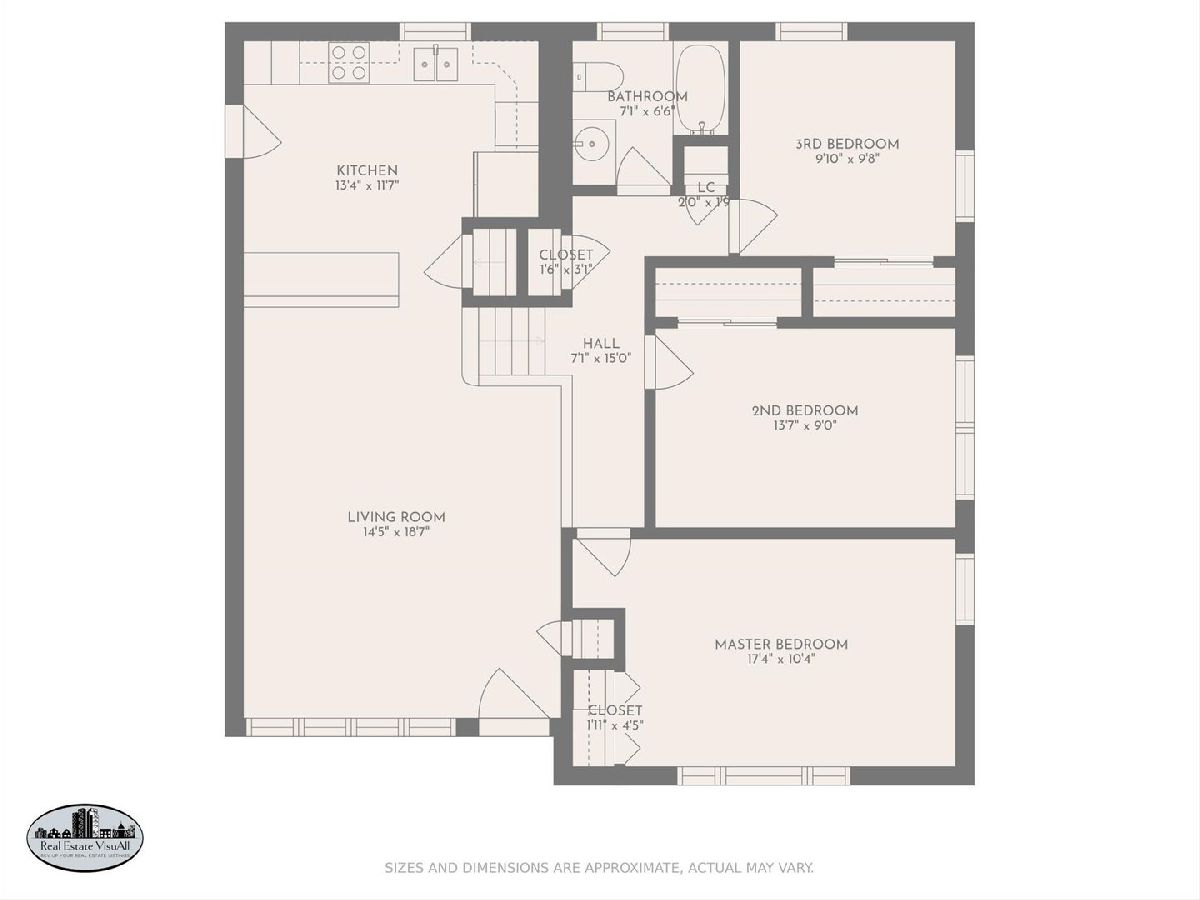
Room Specifics
Total Bedrooms: 3
Bedrooms Above Ground: 3
Bedrooms Below Ground: 0
Dimensions: —
Floor Type: Hardwood
Dimensions: —
Floor Type: Hardwood
Full Bathrooms: 2
Bathroom Amenities: —
Bathroom in Basement: 1
Rooms: No additional rooms
Basement Description: Finished,Crawl
Other Specifics
| 2 | |
| — | |
| Concrete | |
| — | |
| Fenced Yard,Landscaped,Mature Trees | |
| 55X133 | |
| — | |
| None | |
| — | |
| Range, Microwave, Dishwasher, Refrigerator, Washer, Dryer | |
| Not in DB | |
| — | |
| — | |
| — | |
| — |
Tax History
| Year | Property Taxes |
|---|---|
| 2021 | $5,641 |
Contact Agent
Nearby Similar Homes
Nearby Sold Comparables
Contact Agent
Listing Provided By
Berkshire Hathaway HomeServices Chicago



