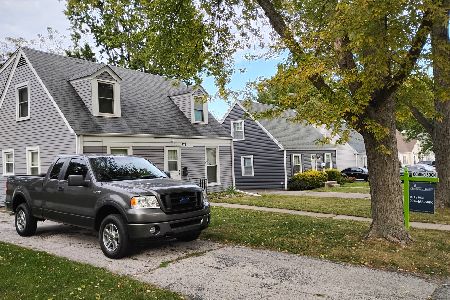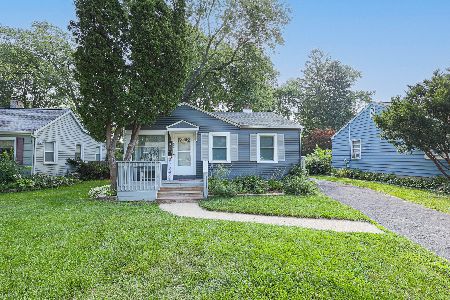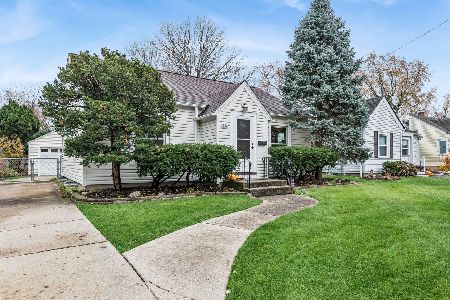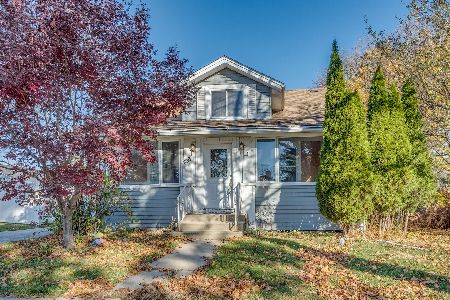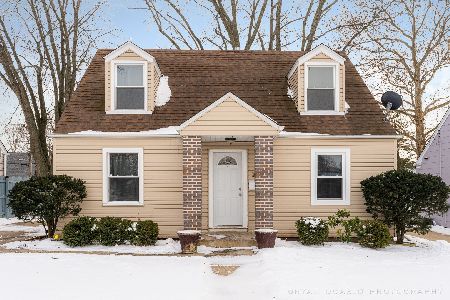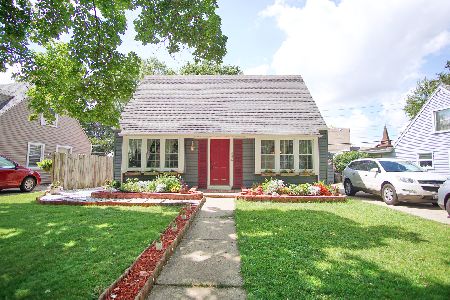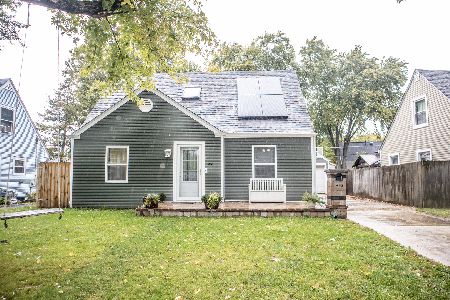1069 South Street, Elgin, Illinois 60123
$166,000
|
Sold
|
|
| Status: | Closed |
| Sqft: | 1,256 |
| Cost/Sqft: | $135 |
| Beds: | 3 |
| Baths: | 2 |
| Year Built: | 1947 |
| Property Taxes: | $4,465 |
| Days On Market: | 2650 |
| Lot Size: | 0,10 |
Description
Hurry! Very affordable clean Cape Cod on Elgin's West side! Deep lot! Tile entry! Spacious open and bright living room! Very functional eat-in kitchen with tile backsplash, oak cabinetry, tile flooring and French door to sun room with wall of windows! Separate flex dining room/den with chair rail and built-in shelving! Convenient 1st floor bedroom with chair rail! 2nd floor features 2 gracious size bedrooms and remodeled bathroom! Full basement great for storage or finish off a rec room! Newer windows! Maintenance free new siding installed Aug '18! Freshly painted! Great access to Business 20, shopping and transportation! Great condition!
Property Specifics
| Single Family | |
| — | |
| Cape Cod | |
| 1947 | |
| Full | |
| — | |
| No | |
| 0.1 |
| Kane | |
| Sunset Park | |
| 0 / Not Applicable | |
| None | |
| Public | |
| Public Sewer | |
| 10080839 | |
| 0622276012 |
Property History
| DATE: | EVENT: | PRICE: | SOURCE: |
|---|---|---|---|
| 5 Nov, 2018 | Sold | $166,000 | MRED MLS |
| 17 Sep, 2018 | Under contract | $169,900 | MRED MLS |
| 12 Sep, 2018 | Listed for sale | $169,900 | MRED MLS |
Room Specifics
Total Bedrooms: 3
Bedrooms Above Ground: 3
Bedrooms Below Ground: 0
Dimensions: —
Floor Type: Carpet
Dimensions: —
Floor Type: Carpet
Full Bathrooms: 2
Bathroom Amenities: —
Bathroom in Basement: 0
Rooms: Sun Room
Basement Description: Unfinished
Other Specifics
| 1 | |
| Concrete Perimeter | |
| Concrete | |
| — | |
| — | |
| 50X100X50X110 | |
| — | |
| None | |
| First Floor Bedroom | |
| Range, Microwave, Dishwasher, Refrigerator, Washer, Dryer | |
| Not in DB | |
| — | |
| — | |
| — | |
| — |
Tax History
| Year | Property Taxes |
|---|---|
| 2018 | $4,465 |
Contact Agent
Nearby Similar Homes
Nearby Sold Comparables
Contact Agent
Listing Provided By
RE/MAX Horizon

