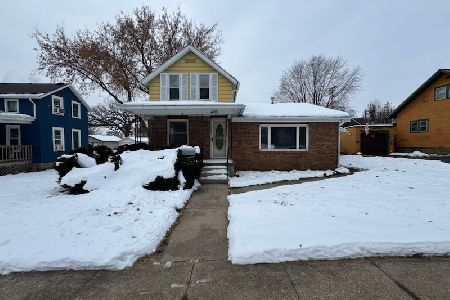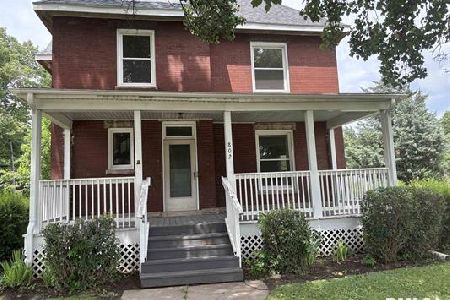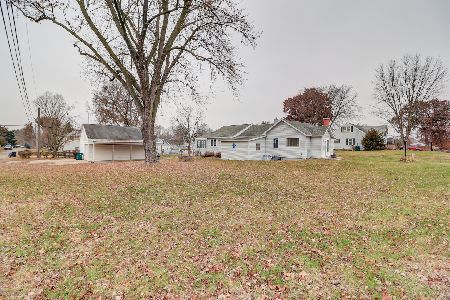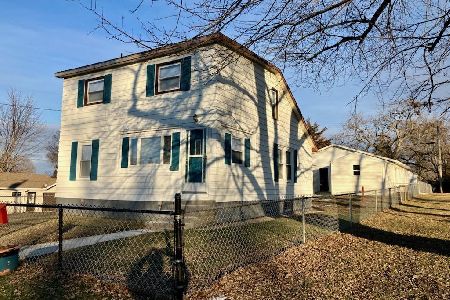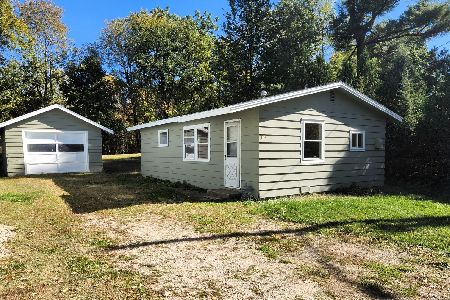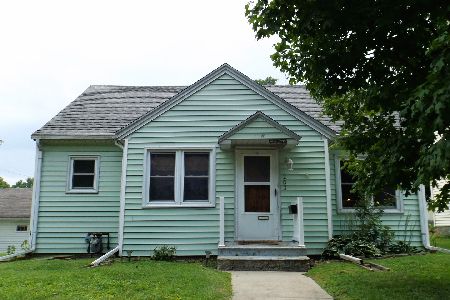107 13th Avenue, Sterling, Illinois 61081
$160,000
|
Sold
|
|
| Status: | Closed |
| Sqft: | 1,415 |
| Cost/Sqft: | $120 |
| Beds: | 2 |
| Baths: | 3 |
| Year Built: | 1976 |
| Property Taxes: | $3,489 |
| Days On Market: | 2755 |
| Lot Size: | 0,48 |
Description
Ranch home located on a corner 1/2 acre lot ( 3 City lots). Private and secluded with a park across the street. Master bedroom has double closets and it's own bath. Main floor laundry room. 4-season room. Large oak kitchen with loads of cabinets and appliances. Finished basement offers family room with wet bar, 1/2 bath and storage room. Attached 2-1/2 car garage and an additional 26x50 attached finished garage with 8 ft doors, ceiling fans, LED lighting, pull down attic storage, floor drains and newer 200 amp service (all heated & cooled - GFA & CA are 4 years old). Roof (2012). Updated Electric (2010), Water Heater (2014) & Water Softener (2015)
Property Specifics
| Single Family | |
| — | |
| Ranch | |
| 1976 | |
| Full | |
| — | |
| No | |
| 0.48 |
| Whiteside | |
| — | |
| 0 / Not Applicable | |
| None | |
| Public | |
| Public Sewer | |
| 09994573 | |
| 11224080040000 |
Property History
| DATE: | EVENT: | PRICE: | SOURCE: |
|---|---|---|---|
| 3 Aug, 2018 | Sold | $160,000 | MRED MLS |
| 29 Jun, 2018 | Under contract | $169,900 | MRED MLS |
| 21 Jun, 2018 | Listed for sale | $169,900 | MRED MLS |
Room Specifics
Total Bedrooms: 2
Bedrooms Above Ground: 2
Bedrooms Below Ground: 0
Dimensions: —
Floor Type: Carpet
Full Bathrooms: 3
Bathroom Amenities: —
Bathroom in Basement: 1
Rooms: No additional rooms
Basement Description: Finished
Other Specifics
| 2 | |
| — | |
| Concrete | |
| — | |
| Corner Lot | |
| 141X150 | |
| — | |
| Full | |
| First Floor Bedroom, First Floor Laundry, First Floor Full Bath | |
| Range, Microwave, Dishwasher, Refrigerator, Washer, Dryer, Disposal | |
| Not in DB | |
| — | |
| — | |
| — | |
| — |
Tax History
| Year | Property Taxes |
|---|---|
| 2018 | $3,489 |
Contact Agent
Nearby Similar Homes
Nearby Sold Comparables
Contact Agent
Listing Provided By
Judy Powell Realty


