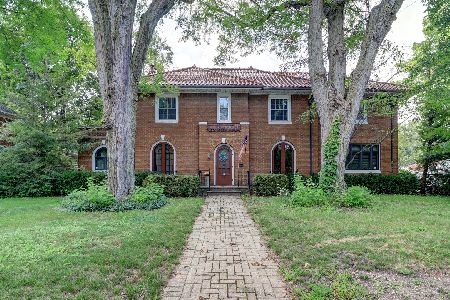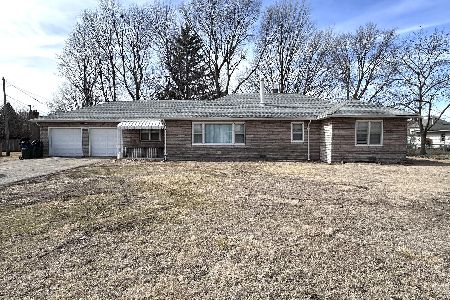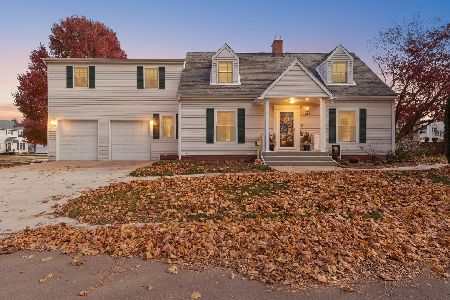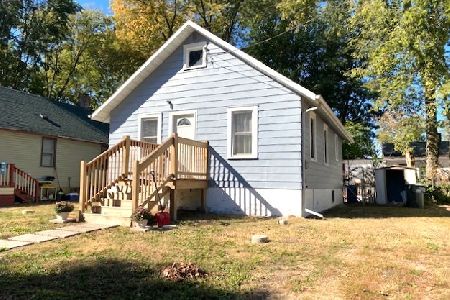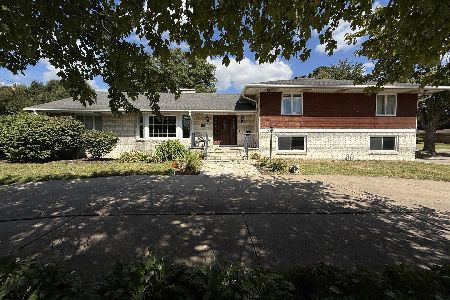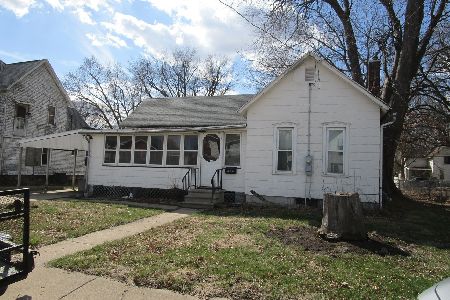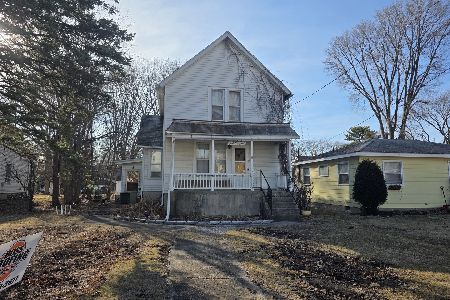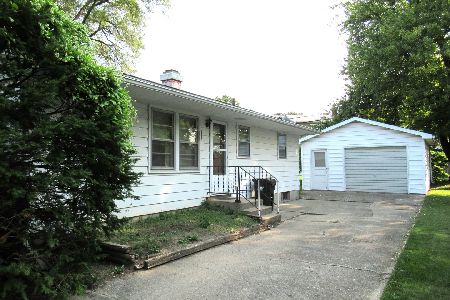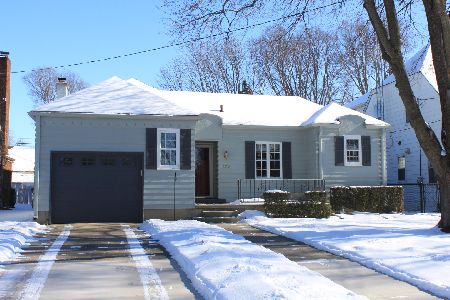107 14th Street, Sterling, Illinois 61081
$150,000
|
Sold
|
|
| Status: | Closed |
| Sqft: | 1,416 |
| Cost/Sqft: | $106 |
| Beds: | 3 |
| Baths: | 2 |
| Year Built: | 1920 |
| Property Taxes: | $3,904 |
| Days On Market: | 261 |
| Lot Size: | 0,00 |
Description
This delightful home stands out with its distinctive basketweave brick exterior and timeless appeal. Inside you'll find hardwood floors throughout the main level, including a spacious living room. The charming dining room features the original light fixture and is filled with natural light. The kitchen may be compact, but it's full of character and functionality-complete with gorgeous finishes and all appliances included. Upstairs, the full bathroom boasts dual sinks and a beautifully tiled shower. The master bedroom offers double closets for ample storage. Enjoy outdoor living in the large, privacy-fenced backyard with a cozy patio. A detached one-car garage adds convenience and extra storage. Convenient location - Just blocks from the hospital and schools. Don't miss the chance to own this unique home with a perfect blend of vintage charm and modern updates!
Property Specifics
| Single Family | |
| — | |
| — | |
| 1920 | |
| — | |
| — | |
| No | |
| — |
| Whiteside | |
| — | |
| — / Not Applicable | |
| — | |
| — | |
| — | |
| 12340532 | |
| 11212090150000 |
Property History
| DATE: | EVENT: | PRICE: | SOURCE: |
|---|---|---|---|
| 19 May, 2025 | Sold | $150,000 | MRED MLS |
| 18 Apr, 2025 | Under contract | $150,000 | MRED MLS |
| 16 Apr, 2025 | Listed for sale | $150,000 | MRED MLS |
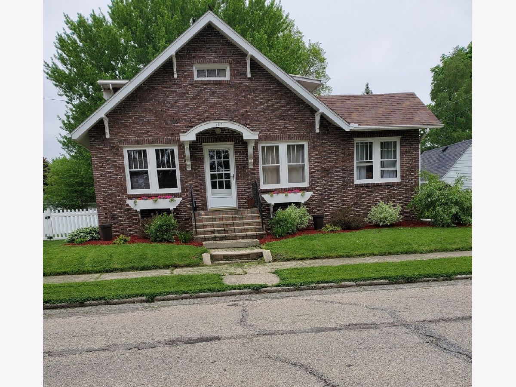
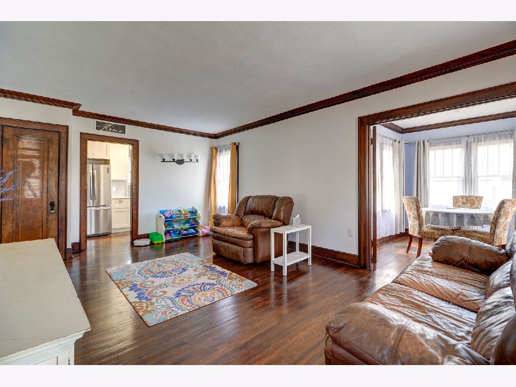
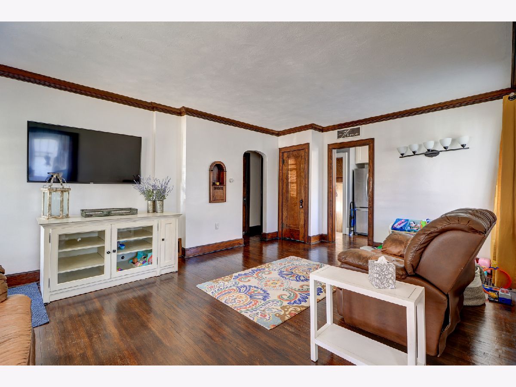
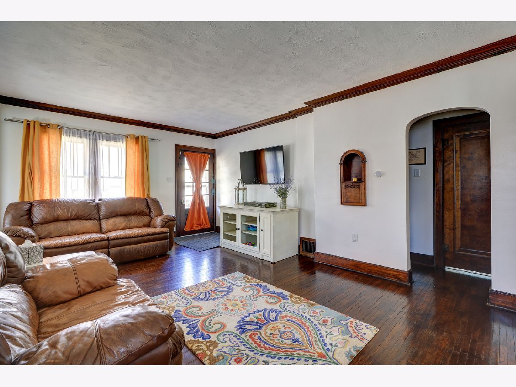
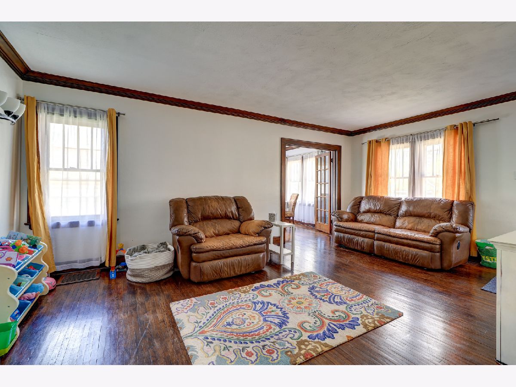
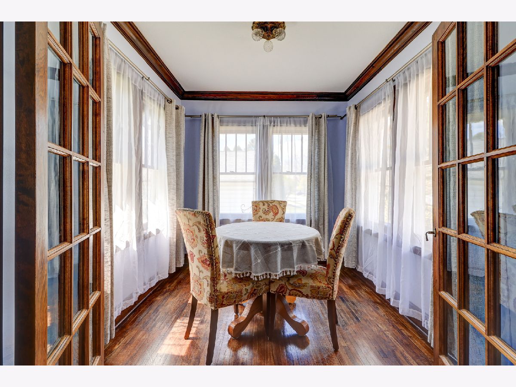
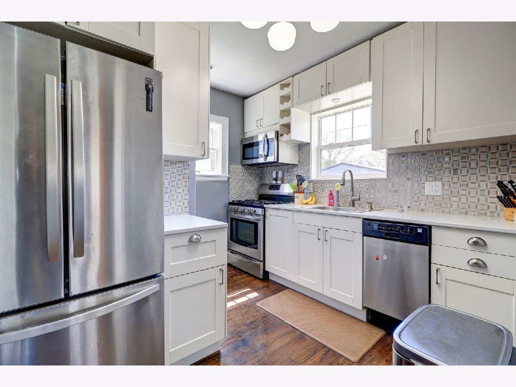
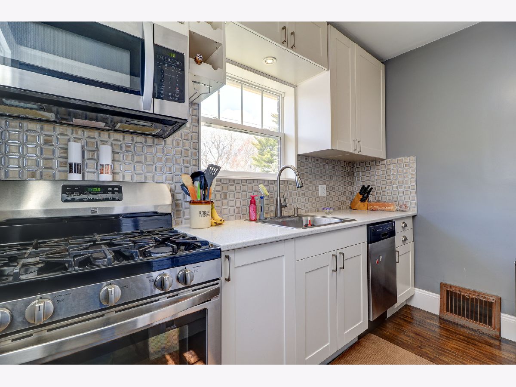
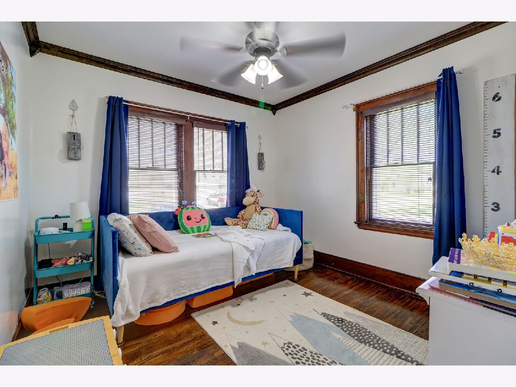
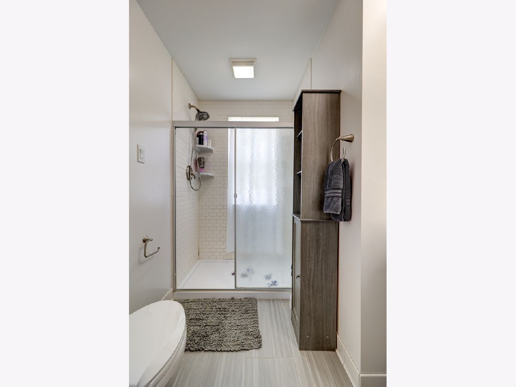
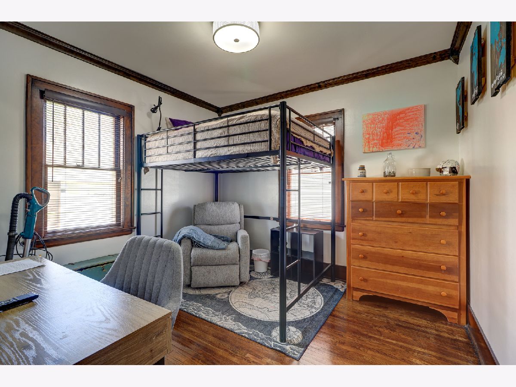
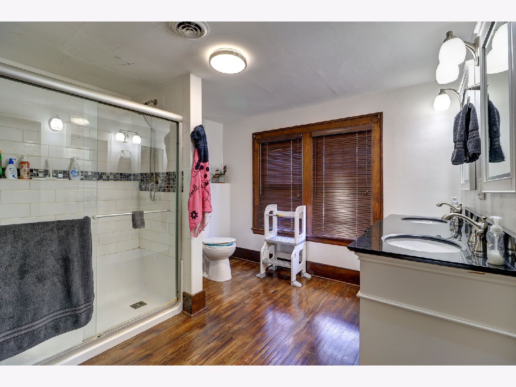
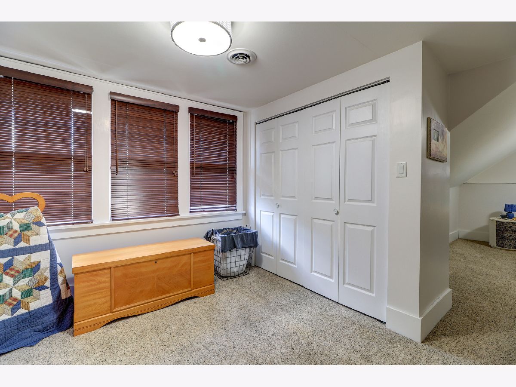
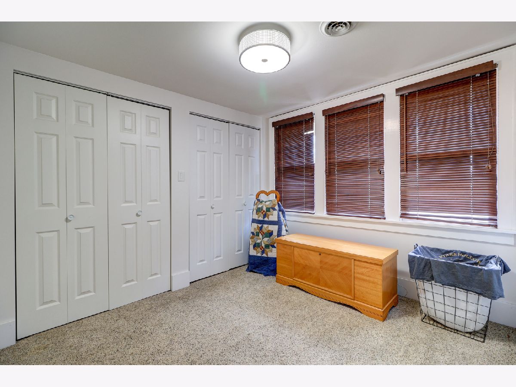
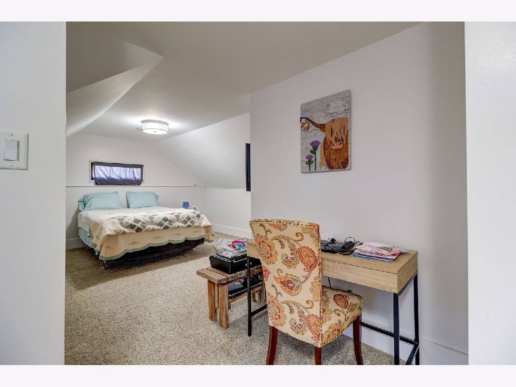
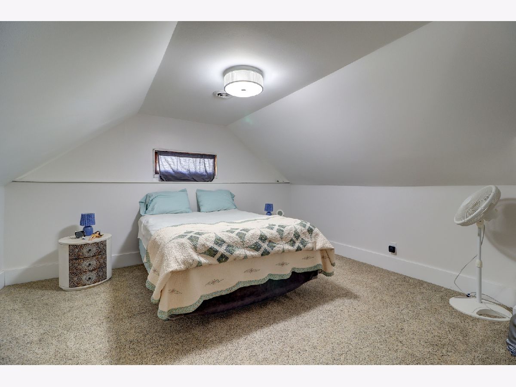
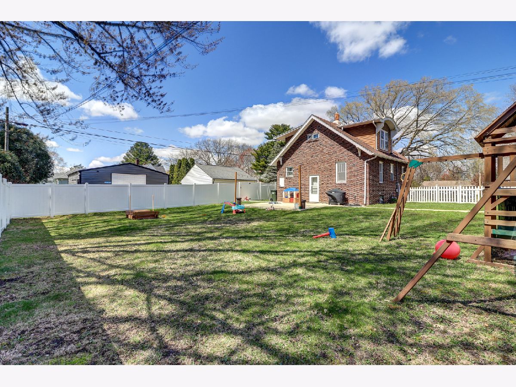
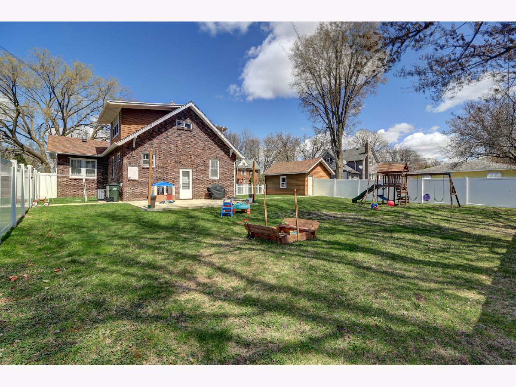
Room Specifics
Total Bedrooms: 3
Bedrooms Above Ground: 3
Bedrooms Below Ground: 0
Dimensions: —
Floor Type: —
Dimensions: —
Floor Type: —
Full Bathrooms: 2
Bathroom Amenities: Double Sink
Bathroom in Basement: 0
Rooms: —
Basement Description: —
Other Specifics
| 1 | |
| — | |
| — | |
| — | |
| — | |
| 100 X 80 X 50 X 10.5 X 50 | |
| — | |
| — | |
| — | |
| — | |
| Not in DB | |
| — | |
| — | |
| — | |
| — |
Tax History
| Year | Property Taxes |
|---|---|
| 2025 | $3,904 |
Contact Agent
Nearby Similar Homes
Nearby Sold Comparables
Contact Agent
Listing Provided By
RE/MAX Sauk Valley

