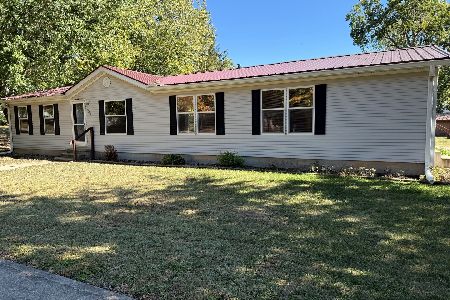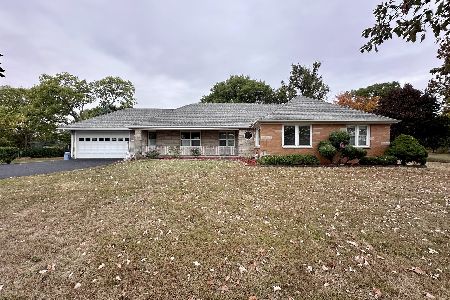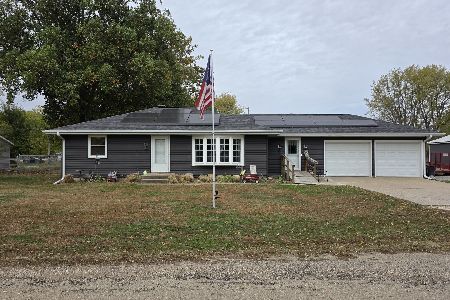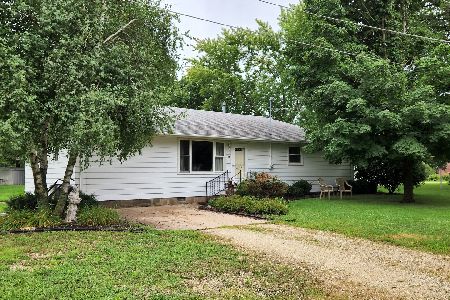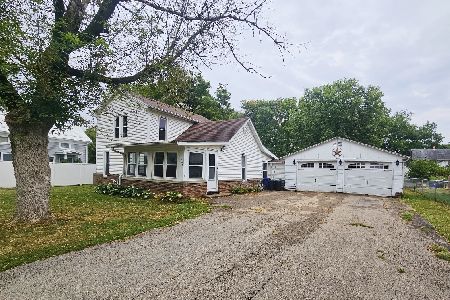107 6th Avenue, Lyndon, Illinois 61261
$139,000
|
Sold
|
|
| Status: | Closed |
| Sqft: | 1,620 |
| Cost/Sqft: | $87 |
| Beds: | 4 |
| Baths: | 2 |
| Year Built: | 1886 |
| Property Taxes: | $968 |
| Days On Market: | 1613 |
| Lot Size: | 0,28 |
Description
If you're looking for space this home offers, 4 bedrooms (one non-conforming), 2 Baths, and a bonus room to use as you wish. The main floor has a kitchen, dining room, living room with den area, and a nicely remodeled 3/4 bath. The 10 X 22 laundry/mudroom has room to house the overflow (freezer). The hallways and stairway offer ample room for moving furniture. The upper level has 4 bedrooms and a full bath. Attached garage is 23'10 X 29'10. There is an added bonus room to garage that is heated and cooled and measures 15'6 X 23'10. A great hobby room! Attached 10 X 18 lean-to shed. Nice large lot. Home is a block from the river and about 15 minutes from Sterling.
Property Specifics
| Single Family | |
| — | |
| — | |
| 1886 | |
| Full | |
| — | |
| No | |
| 0.28 |
| Whiteside | |
| — | |
| — / Not Applicable | |
| None | |
| Public | |
| Public Sewer | |
| 11133339 | |
| 15212120010000 |
Property History
| DATE: | EVENT: | PRICE: | SOURCE: |
|---|---|---|---|
| 23 Sep, 2021 | Sold | $139,000 | MRED MLS |
| 5 Aug, 2021 | Under contract | $141,500 | MRED MLS |
| — | Last price change | $151,500 | MRED MLS |
| 23 Jun, 2021 | Listed for sale | $151,500 | MRED MLS |
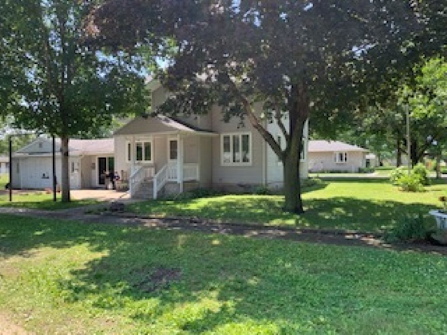
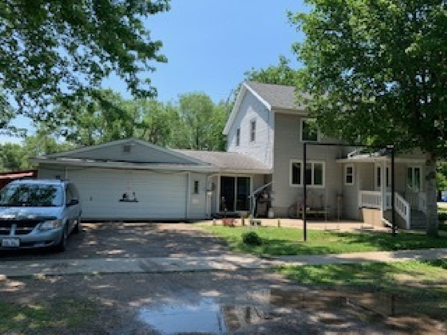
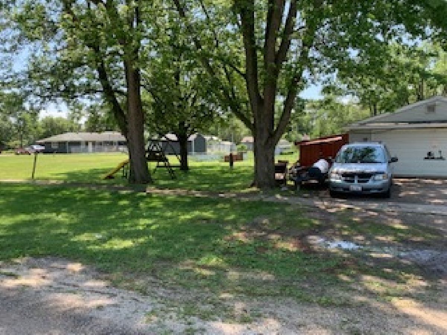
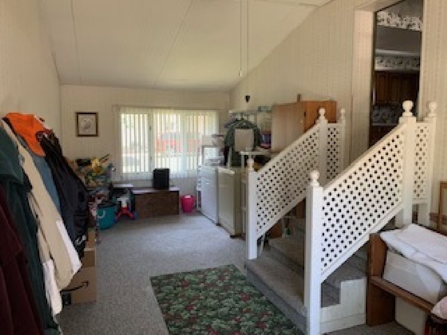
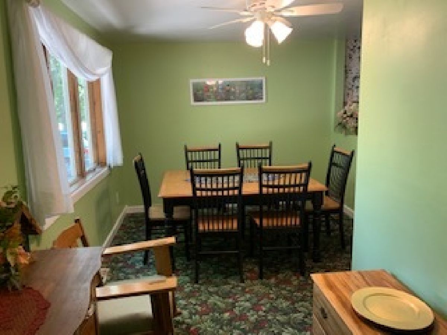
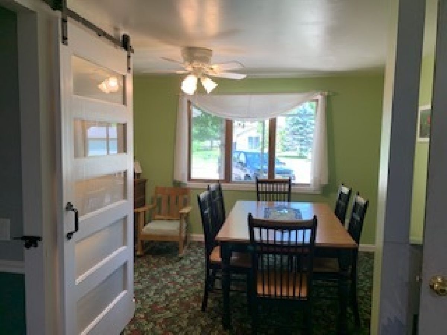
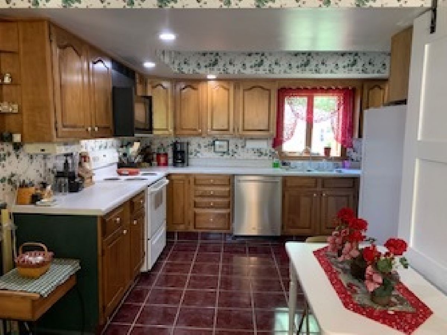
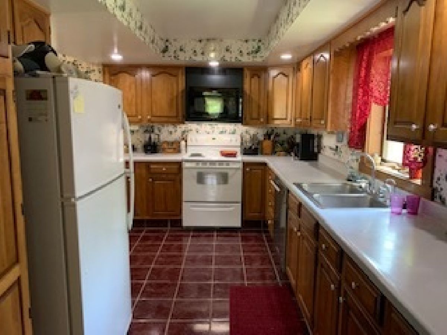
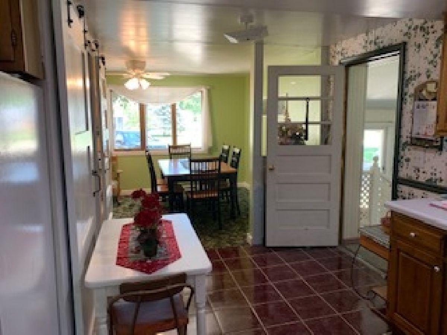
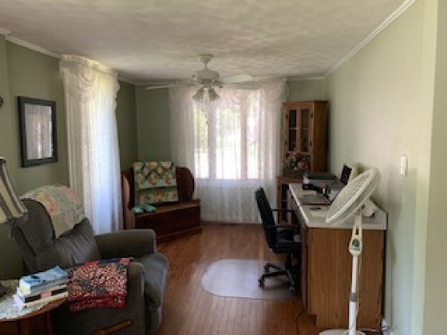
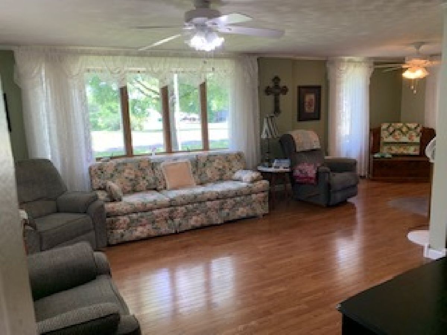
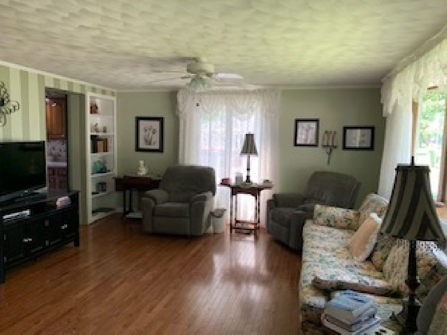
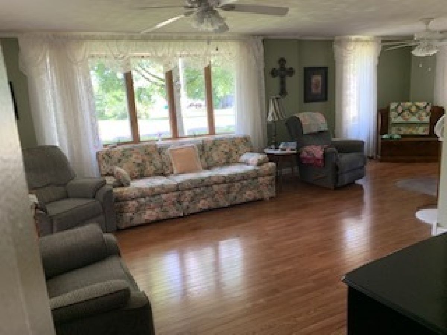
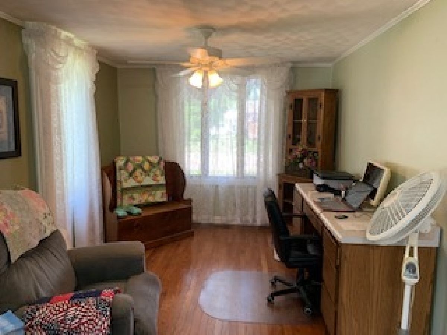
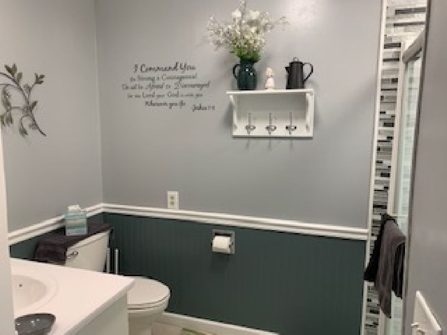
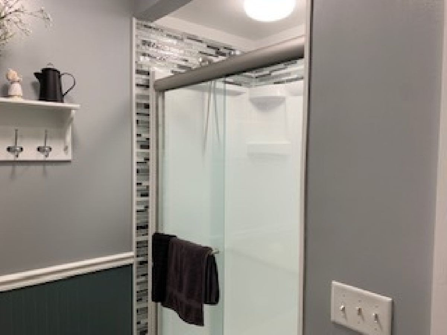
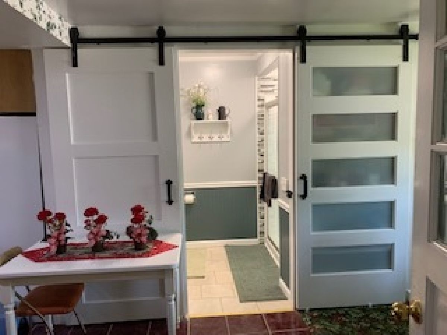
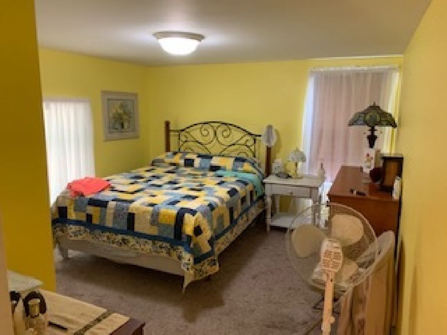
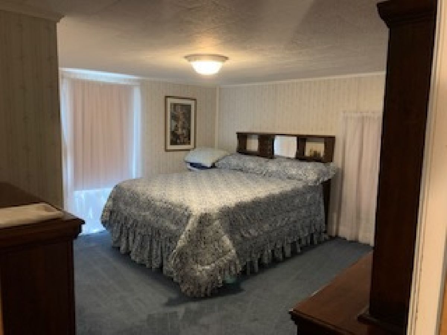
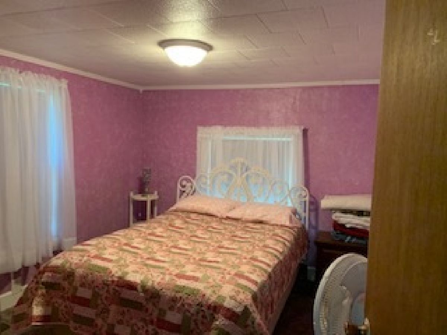
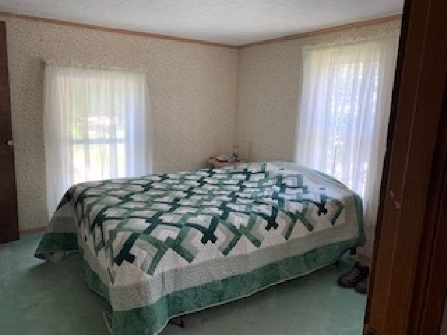
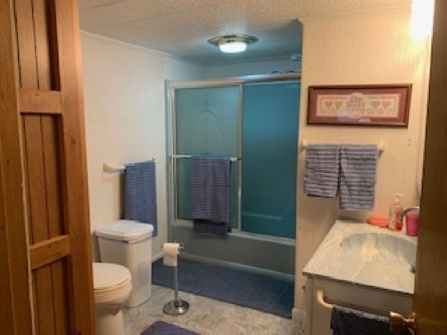
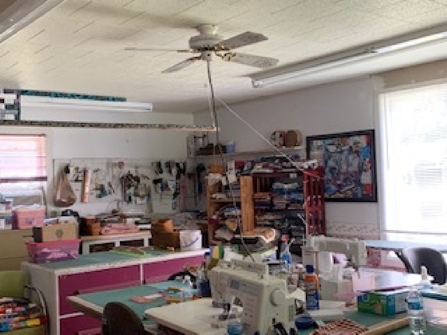
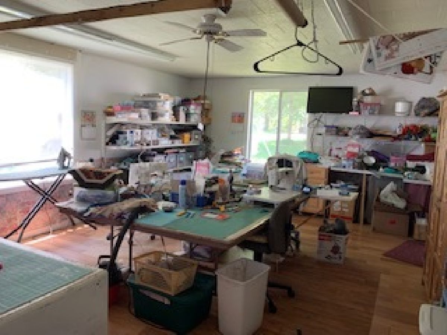
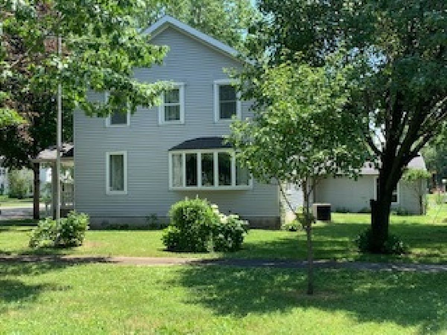
Room Specifics
Total Bedrooms: 4
Bedrooms Above Ground: 4
Bedrooms Below Ground: 0
Dimensions: —
Floor Type: —
Dimensions: —
Floor Type: —
Dimensions: —
Floor Type: —
Full Bathrooms: 2
Bathroom Amenities: —
Bathroom in Basement: 0
Rooms: Den,Foyer,Bonus Room
Basement Description: Unfinished
Other Specifics
| 2 | |
| — | |
| — | |
| — | |
| — | |
| 80X150 | |
| — | |
| None | |
| — | |
| — | |
| Not in DB | |
| — | |
| — | |
| — | |
| — |
Tax History
| Year | Property Taxes |
|---|---|
| 2021 | $968 |
Contact Agent
Nearby Similar Homes
Nearby Sold Comparables
Contact Agent
Listing Provided By
Kophamer & Blean Realty

