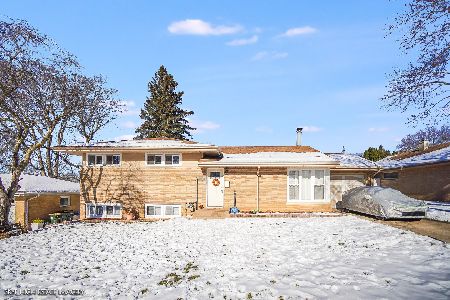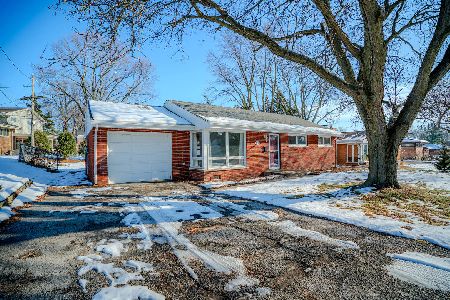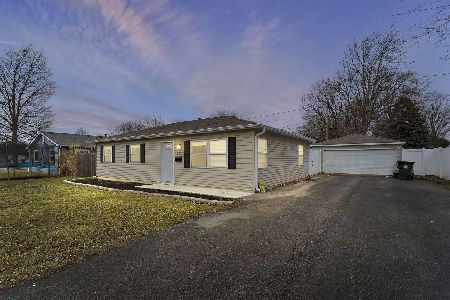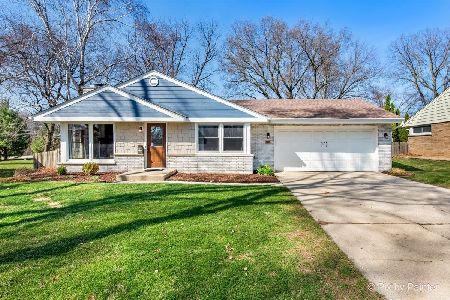107 April Lane, North Aurora, Illinois 60542
$205,000
|
Sold
|
|
| Status: | Closed |
| Sqft: | 1,305 |
| Cost/Sqft: | $159 |
| Beds: | 3 |
| Baths: | 1 |
| Year Built: | 1960 |
| Property Taxes: | $4,126 |
| Days On Market: | 2486 |
| Lot Size: | 0,23 |
Description
PRICE REDUCED!!! COMPLETELY REMODELED ranch home located in North Aurora! Open concept main living area stretching from the family room into the updated, white chef's kitchen. The kitchen was remodeled in 2017 and features custom cabinetry, Samsung SS appliances & quartz counters! The updated bathroom features dual sinks, updated lighting and more! Entertain your family and friends in the large backyard with an above-ground pool along with the spacious 3-season porch. Updates include: Complete kitchen remodel (2017), Complete bathroom remodel (2018), HWT (2015), Fence (2015), ALL windows and sliding door (2016), Updated plumbing/electrical, Flooring (2014), Pool (2016), New paint throughout (2018). Easy access to I-88, Outlet mall, Red Oak Nature Center and Schneider Park. This One is A Must See!
Property Specifics
| Single Family | |
| — | |
| — | |
| 1960 | |
| None | |
| — | |
| No | |
| 0.23 |
| Kane | |
| — | |
| 0 / Not Applicable | |
| None | |
| Community Well | |
| Public Sewer | |
| 10322954 | |
| 1233430005 |
Nearby Schools
| NAME: | DISTRICT: | DISTANCE: | |
|---|---|---|---|
|
Grade School
Schneider Elementary School |
129 | — | |
|
Middle School
Herget Middle School |
129 | Not in DB | |
|
High School
West Aurora High School |
129 | Not in DB | |
Property History
| DATE: | EVENT: | PRICE: | SOURCE: |
|---|---|---|---|
| 24 Dec, 2014 | Sold | $141,500 | MRED MLS |
| 27 Oct, 2014 | Under contract | $149,900 | MRED MLS |
| — | Last price change | $154,000 | MRED MLS |
| 15 Aug, 2014 | Listed for sale | $154,000 | MRED MLS |
| 23 May, 2019 | Sold | $205,000 | MRED MLS |
| 23 Apr, 2019 | Under contract | $208,000 | MRED MLS |
| — | Last price change | $215,000 | MRED MLS |
| 28 Mar, 2019 | Listed for sale | $215,000 | MRED MLS |
Room Specifics
Total Bedrooms: 3
Bedrooms Above Ground: 3
Bedrooms Below Ground: 0
Dimensions: —
Floor Type: Wood Laminate
Dimensions: —
Floor Type: Wood Laminate
Full Bathrooms: 1
Bathroom Amenities: Double Sink
Bathroom in Basement: 0
Rooms: Sun Room
Basement Description: None
Other Specifics
| 1 | |
| — | |
| — | |
| Patio, Above Ground Pool | |
| — | |
| 74X133X74X133 | |
| — | |
| — | |
| Wood Laminate Floors, First Floor Bedroom, First Floor Laundry, First Floor Full Bath | |
| Range, Dishwasher, Refrigerator, Washer, Dryer, Stainless Steel Appliance(s) | |
| Not in DB | |
| Sidewalks, Street Lights, Street Paved | |
| — | |
| — | |
| — |
Tax History
| Year | Property Taxes |
|---|---|
| 2014 | $2,638 |
| 2019 | $4,126 |
Contact Agent
Nearby Similar Homes
Nearby Sold Comparables
Contact Agent
Listing Provided By
Redfin Corporation







