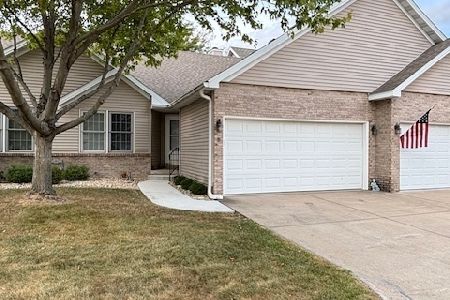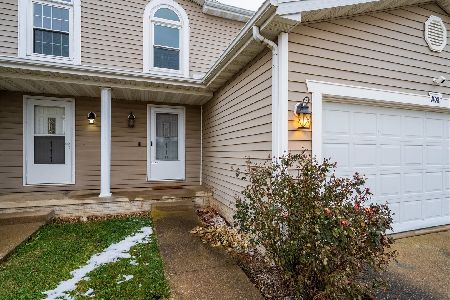107 Blair Drive, Normal, Illinois 61761
$180,000
|
Sold
|
|
| Status: | Closed |
| Sqft: | 2,432 |
| Cost/Sqft: | $72 |
| Beds: | 2 |
| Baths: | 2 |
| Year Built: | 1994 |
| Property Taxes: | $4,722 |
| Days On Market: | 1588 |
| Lot Size: | 0,00 |
Description
Amazing opportunity to own this immaculate 2 bedroom,2 bath home in a convenient location with great amenities, large rooms and a fabulous floor plan. This home sits on a beautiful street nestled away in the heart of Normal Illinois... a prime location that is close to shops, grocery, entertainment and so much more. ~ From the moment you walk in the door you feel right at home. ~ This home has been VERY well maintained over the years with attention to every detail throughout the home. ~Main level features a bright living room open to the spacious kitchen and breakfast bar.~ Upgraded kitchen amenities include beautiful white cabinetry neutral counters and stainless appliances. (new fridge)~ The corner sink overlooks the breakfast bar where you can sit and enjoy your morning cup of coffee. (there is a Starbucks less than 3 minutes away) ~ The main floor living room has vaulted ceilings and an electric fireplace with a classically designed mantel~ There is a first floor primary bedroom with a primary full bathroom and a huge walk-in closet. ~There is a 2nd bedroom on the main floor that is a good size room with a full bathroom right around the corner. ~ The main floor has everything you could need...kitchen, open living space, 2 bedrooms, 2 full baths, laundry, 2 car garage, and a nice deck. ~ The finished basement adds so much value and additional living space. There are built-in cabinets with a sink, an area for games and an area for lounging while watching a movie. In addition to the finished area in the basement there is a LARGE unfinished storage area. An added benefit to this home is that the lawn care, snow removal and trash are all included in the $75 monthly association dues. Rest and relaxation awaits in this beautifully maintained home.
Property Specifics
| Condos/Townhomes | |
| 1 | |
| — | |
| 1994 | |
| Full | |
| — | |
| No | |
| — |
| Mc Lean | |
| Windsor Crest | |
| 75 / Monthly | |
| Lawn Care,Snow Removal,Other | |
| Public | |
| Public Sewer | |
| 11216980 | |
| 1427256032 |
Nearby Schools
| NAME: | DISTRICT: | DISTANCE: | |
|---|---|---|---|
|
Grade School
Sugar Creek Elementary |
5 | — | |
|
Middle School
Kingsley Jr High |
5 | Not in DB | |
|
High School
Normal Community High School |
5 | Not in DB | |
Property History
| DATE: | EVENT: | PRICE: | SOURCE: |
|---|---|---|---|
| 28 Aug, 2008 | Sold | $155,000 | MRED MLS |
| 2 May, 2008 | Listed for sale | $168,900 | MRED MLS |
| 1 Nov, 2021 | Sold | $180,000 | MRED MLS |
| 18 Sep, 2021 | Under contract | $175,000 | MRED MLS |
| 13 Sep, 2021 | Listed for sale | $175,000 | MRED MLS |
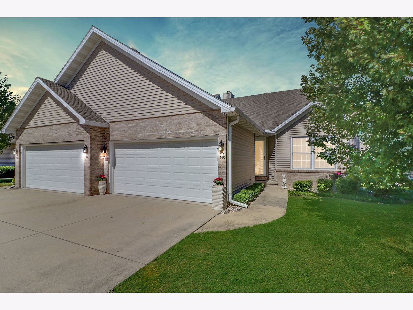
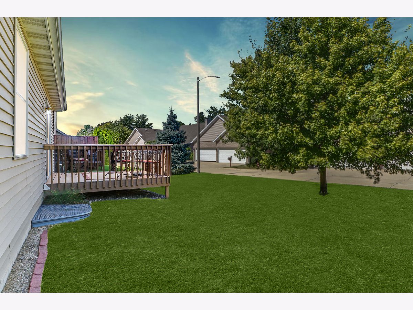
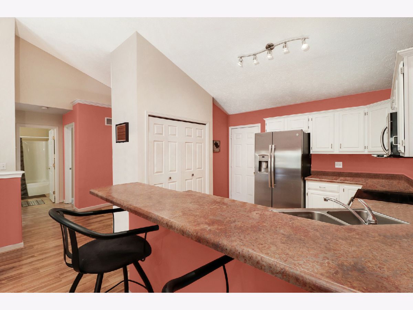
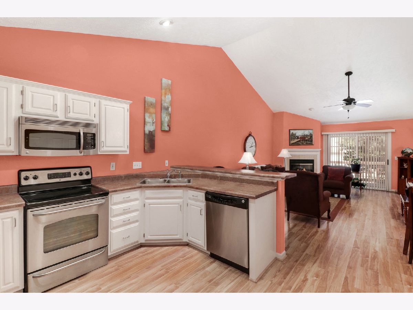
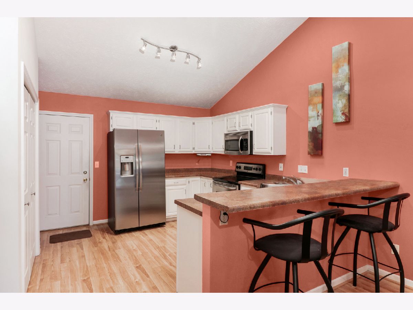
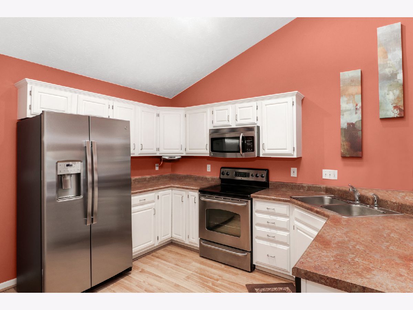
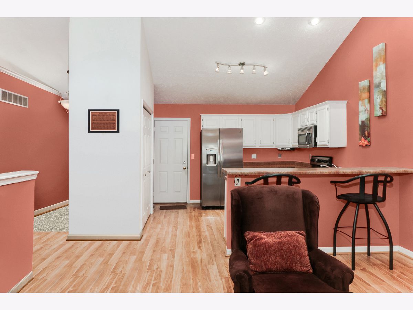
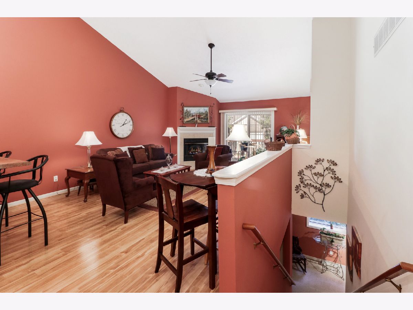
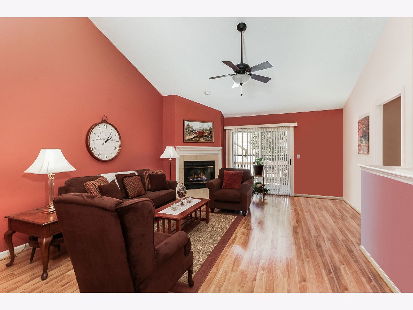
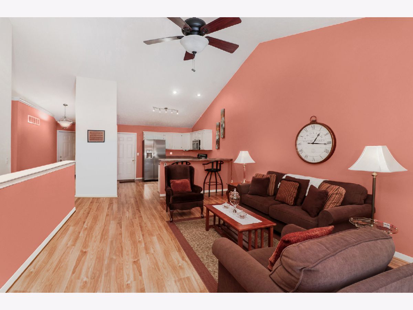
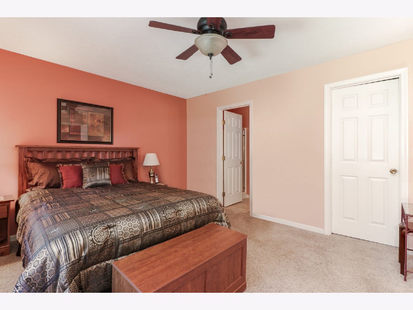
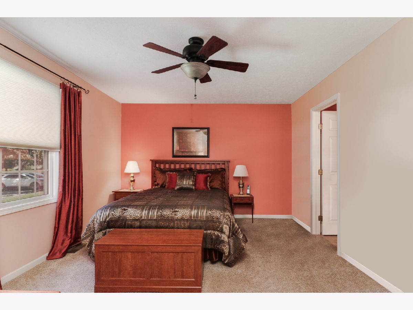
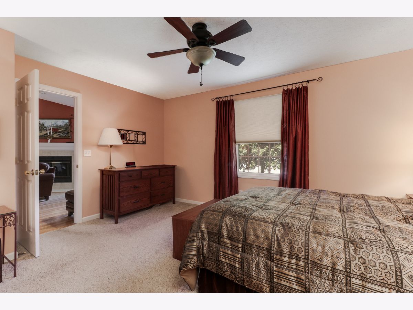
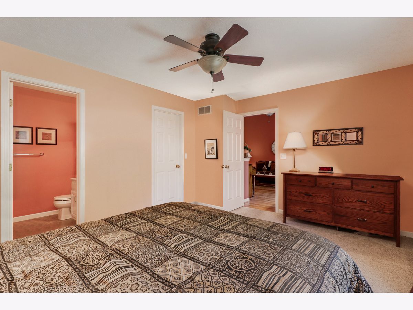
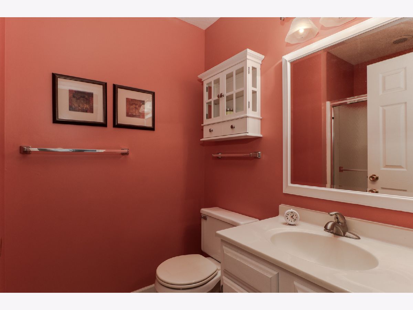
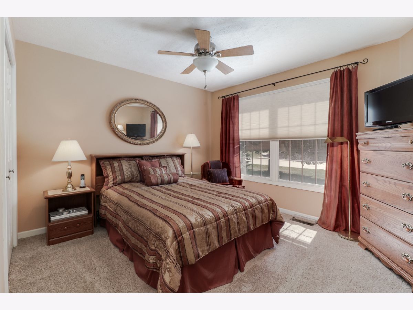
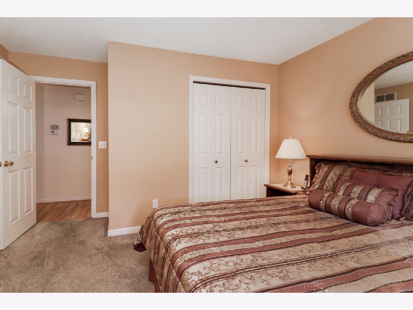
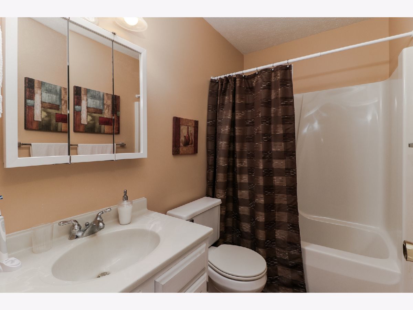
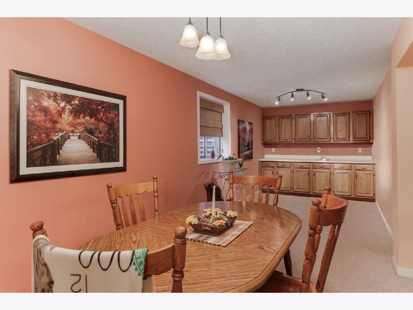
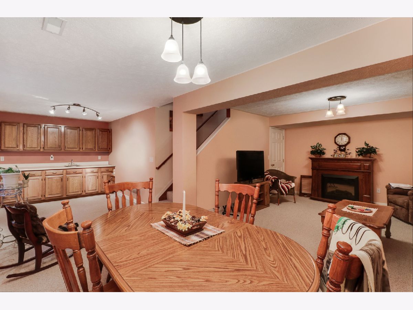
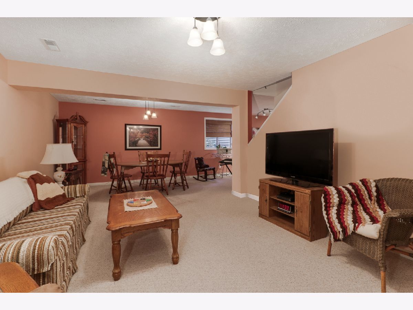
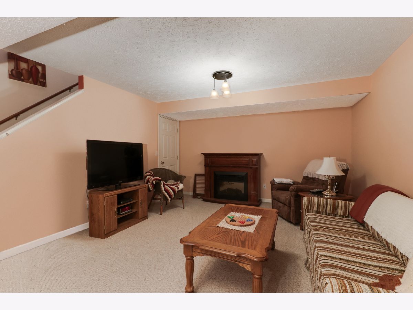
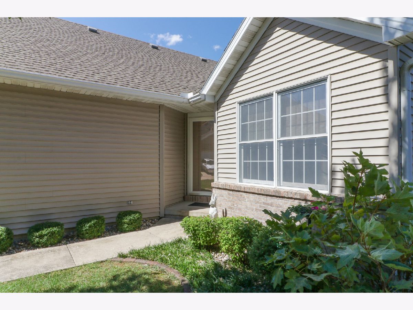
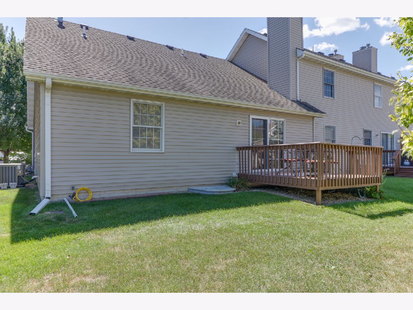
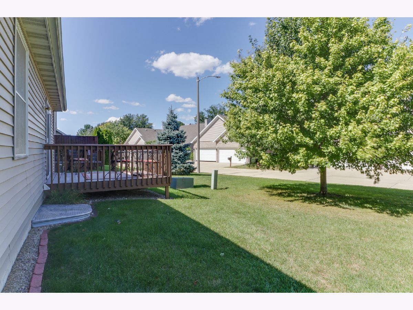
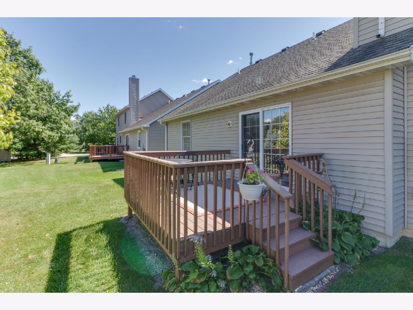
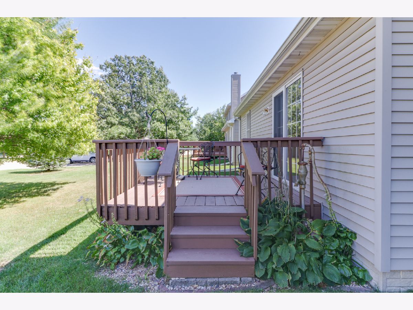
Room Specifics
Total Bedrooms: 2
Bedrooms Above Ground: 2
Bedrooms Below Ground: 0
Dimensions: —
Floor Type: —
Full Bathrooms: 2
Bathroom Amenities: —
Bathroom in Basement: 0
Rooms: No additional rooms
Basement Description: Finished
Other Specifics
| 2 | |
| Concrete Perimeter | |
| Concrete | |
| Deck | |
| None | |
| 38 X 111 | |
| — | |
| Full | |
| Bar-Wet, First Floor Bedroom, First Floor Laundry, Walk-In Closet(s), Open Floorplan, Some Storm Doors | |
| — | |
| Not in DB | |
| — | |
| — | |
| — | |
| Electric |
Tax History
| Year | Property Taxes |
|---|---|
| 2008 | $2,095 |
| 2021 | $4,722 |
Contact Agent
Nearby Similar Homes
Nearby Sold Comparables
Contact Agent
Listing Provided By
Berkshire Hathaway Central Illinois Realtors

