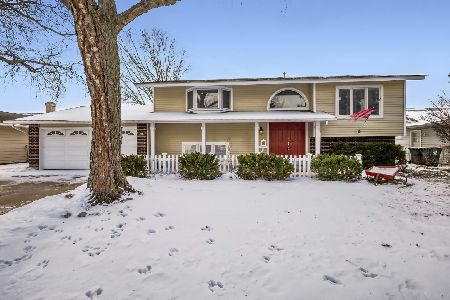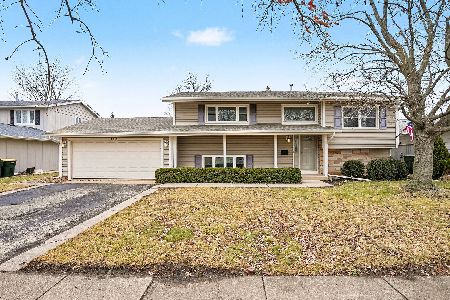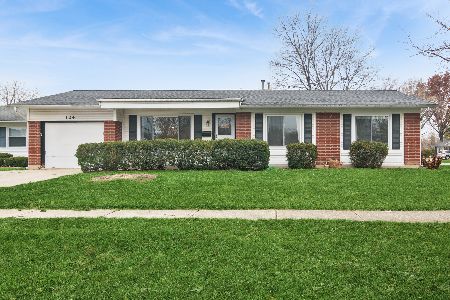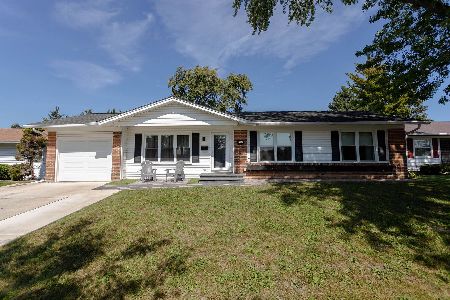107 Buckingham Court, Elk Grove Village, Illinois 60007
$385,000
|
Sold
|
|
| Status: | Closed |
| Sqft: | 2,222 |
| Cost/Sqft: | $180 |
| Beds: | 4 |
| Baths: | 4 |
| Year Built: | 1986 |
| Property Taxes: | $9,096 |
| Days On Market: | 2401 |
| Lot Size: | 0,17 |
Description
Continue to show!! So many recent upgrades in this Gorgeous 4 BR, 2 full bath, 2 half bath 2 Story with finished basement on private cul-du-sac! Remodeled eat in kitchen with island, Corian counters and Stainless Steel appliances open to family room! Oversized master suite with sitting area, private bath and ample closets! Finished bsmt with large Rec Room, bath and storage area! Sliding glass doors in family room lead to large fenced yard with stamped concrete patio and shed. New Roof, windows, gutters, AC, Furnace, Sump Pump, Interior doors, Flooring throughout, Lighting and so much more! Private location yet close to shopping, expressways, movie theatre, schools, library, restaurants and more! Move in condition! The perfect place to call "home"!
Property Specifics
| Single Family | |
| — | |
| Colonial | |
| 1986 | |
| Partial | |
| BRISTOL | |
| No | |
| 0.17 |
| Cook | |
| — | |
| 0 / Not Applicable | |
| None | |
| Lake Michigan | |
| Public Sewer | |
| 10441080 | |
| 08324070320000 |
Nearby Schools
| NAME: | DISTRICT: | DISTANCE: | |
|---|---|---|---|
|
Grade School
Adm Richard E Byrd Elementary Sc |
59 | — | |
|
Middle School
Grove Junior High School |
59 | Not in DB | |
|
High School
Elk Grove High School |
214 | Not in DB | |
Property History
| DATE: | EVENT: | PRICE: | SOURCE: |
|---|---|---|---|
| 25 Apr, 2013 | Sold | $334,000 | MRED MLS |
| 24 Feb, 2013 | Under contract | $350,000 | MRED MLS |
| 2 Jan, 2013 | Listed for sale | $350,000 | MRED MLS |
| 17 Sep, 2019 | Sold | $385,000 | MRED MLS |
| 27 Jul, 2019 | Under contract | $399,000 | MRED MLS |
| — | Last price change | $419,500 | MRED MLS |
| 6 Jul, 2019 | Listed for sale | $419,500 | MRED MLS |
Room Specifics
Total Bedrooms: 4
Bedrooms Above Ground: 4
Bedrooms Below Ground: 0
Dimensions: —
Floor Type: Carpet
Dimensions: —
Floor Type: Carpet
Dimensions: —
Floor Type: Carpet
Full Bathrooms: 4
Bathroom Amenities: —
Bathroom in Basement: 0
Rooms: Recreation Room,Sitting Room,Foyer
Basement Description: Finished
Other Specifics
| 2 | |
| Concrete Perimeter | |
| Asphalt | |
| Deck | |
| Cul-De-Sac | |
| 63X120 | |
| — | |
| Full | |
| Wood Laminate Floors, First Floor Laundry | |
| Range, Microwave, Dishwasher, Refrigerator, Washer, Dryer, Disposal | |
| Not in DB | |
| Sidewalks, Street Lights, Street Paved | |
| — | |
| — | |
| — |
Tax History
| Year | Property Taxes |
|---|---|
| 2013 | $6,583 |
| 2019 | $9,096 |
Contact Agent
Nearby Similar Homes
Nearby Sold Comparables
Contact Agent
Listing Provided By
Berkshire Hathaway HomeServices American Heritage










