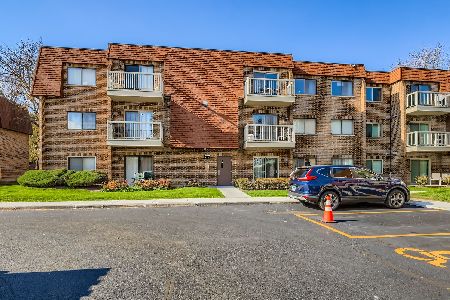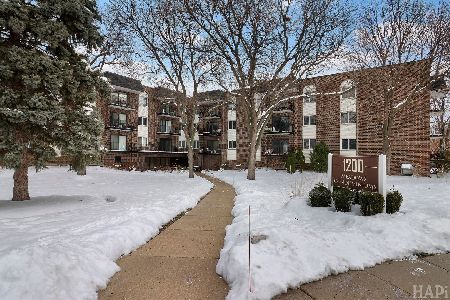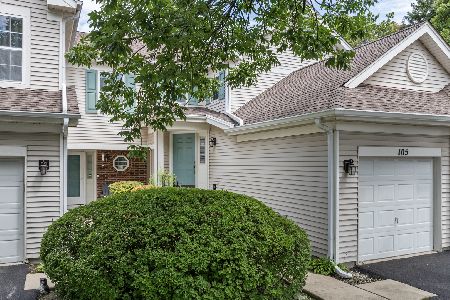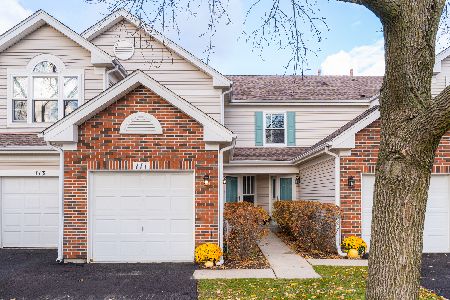107 Cathy Lane, Mount Prospect, Illinois 60056
$265,500
|
Sold
|
|
| Status: | Closed |
| Sqft: | 1,400 |
| Cost/Sqft: | $193 |
| Beds: | 3 |
| Baths: | 3 |
| Year Built: | 1994 |
| Property Taxes: | $5,503 |
| Days On Market: | 1604 |
| Lot Size: | 0,00 |
Description
Rarely available spacious open concept 2 story townhome offering 3 bedrooms and 2.1 baths. Beautiful refinished real hardwood floors throughout the 1st floor. Kitchen has granite counters, stainless steel appliances & a breakfast bar. The 2 story living room features wood burning fireplace, 2 skylights and 2 stories of windows providing great lighting. The dining room w/sliding doors to the patio & yard area. Brand new carpeting on stairway, hall and bedrooms. Primary bedroom w/private bath & large walk-in closet with built in organizers. the entire home was just painted so it is ready for new owners. Air Conditioner & Hot Water tank were replaced in the last 3 months. Driveway was resealed 2 weeks ago. Only a few blocks to downtown Mt Prospect, Metra Station, Melas Park & more! Start packing so you can enjoy your new home for the Holidays.
Property Specifics
| Condos/Townhomes | |
| 2 | |
| — | |
| 1994 | |
| None | |
| KINGSBURY | |
| No | |
| — |
| Cook | |
| Millers Station | |
| 292 / Monthly | |
| Parking,Insurance,Exterior Maintenance,Lawn Care,Snow Removal | |
| Lake Michigan | |
| Public Sewer | |
| 11203189 | |
| 03334240131006 |
Nearby Schools
| NAME: | DISTRICT: | DISTANCE: | |
|---|---|---|---|
|
Grade School
Fairview Elementary School |
57 | — | |
|
Middle School
Lincoln Junior High School |
57 | Not in DB | |
|
High School
Prospect High School |
214 | Not in DB | |
Property History
| DATE: | EVENT: | PRICE: | SOURCE: |
|---|---|---|---|
| 28 Sep, 2021 | Sold | $265,500 | MRED MLS |
| 5 Sep, 2021 | Under contract | $269,999 | MRED MLS |
| 28 Aug, 2021 | Listed for sale | $269,999 | MRED MLS |
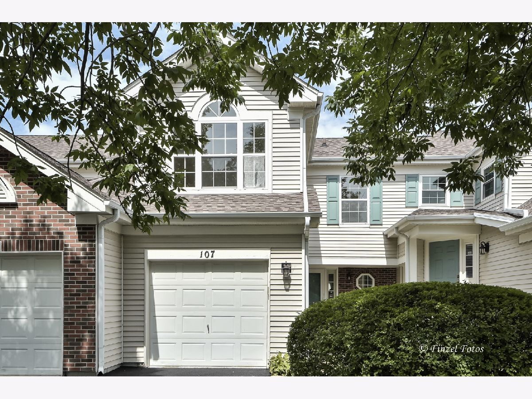
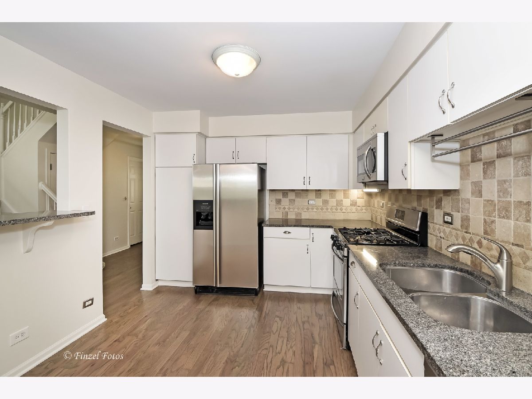
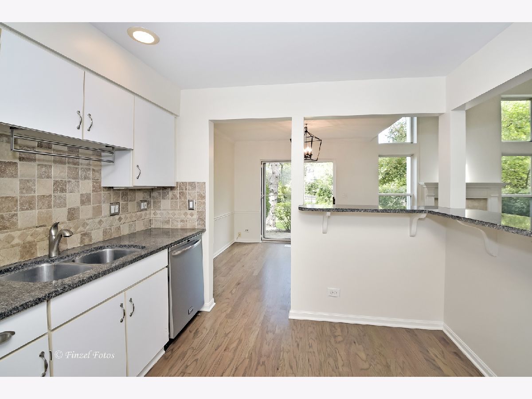
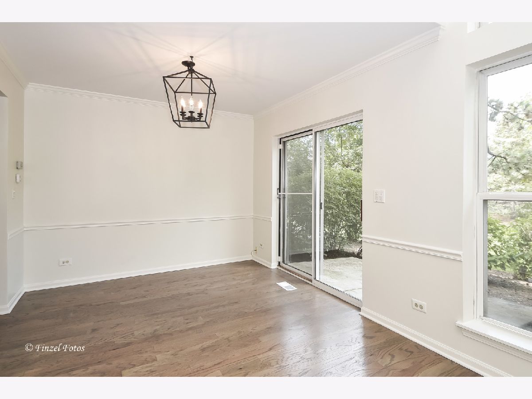
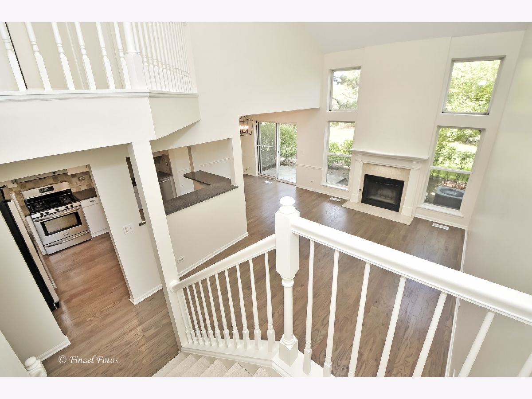
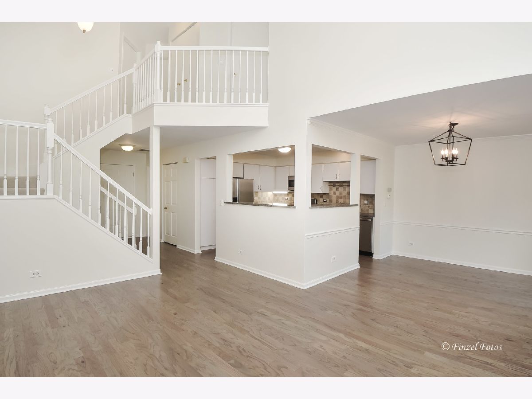
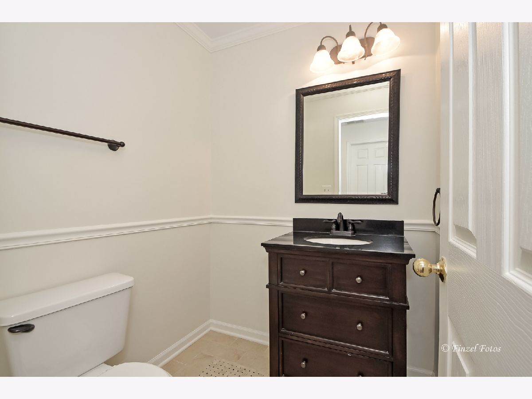
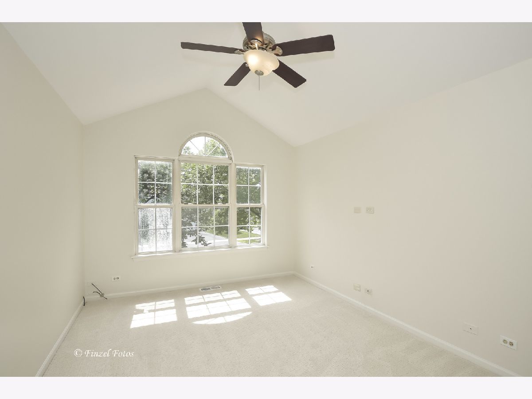
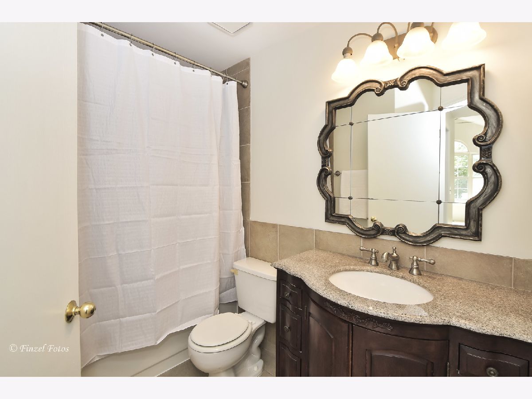
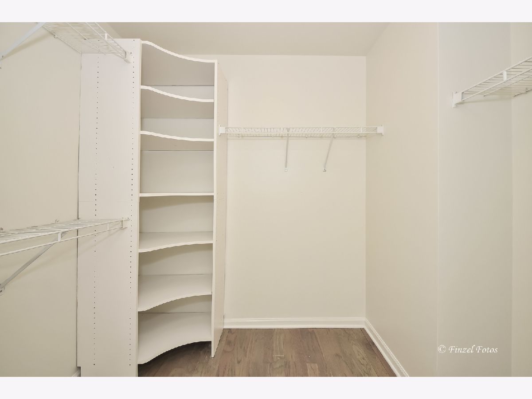
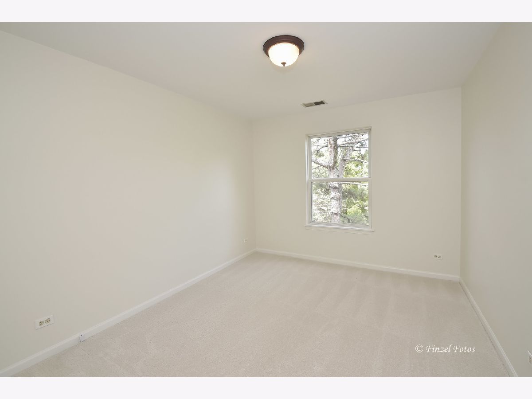
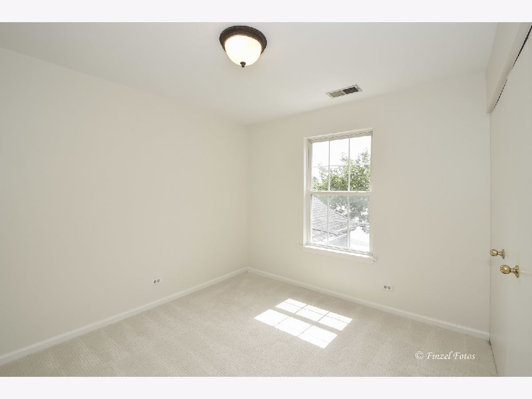
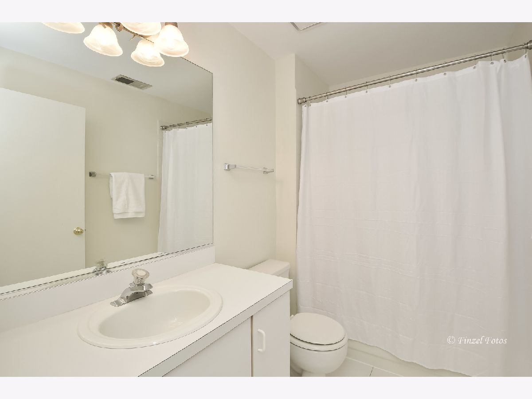
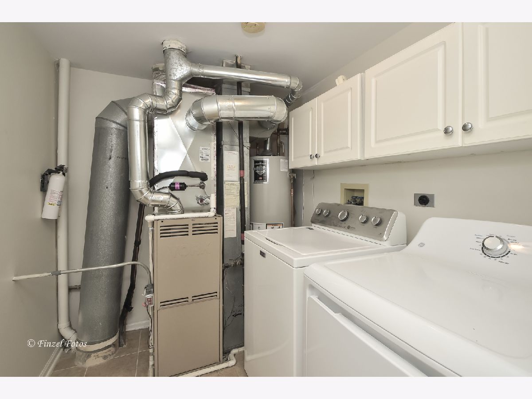
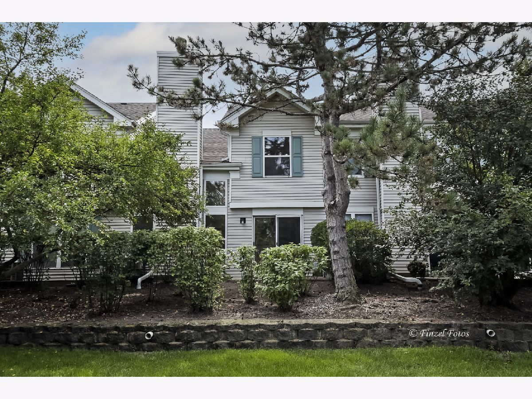
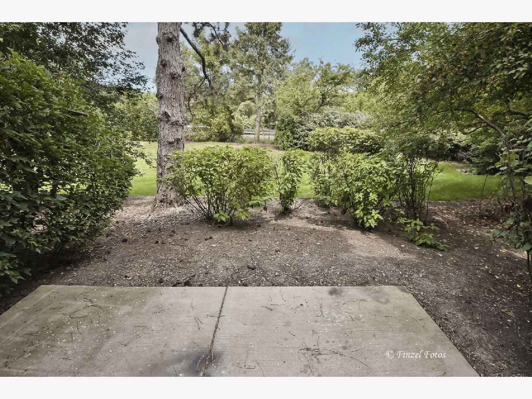
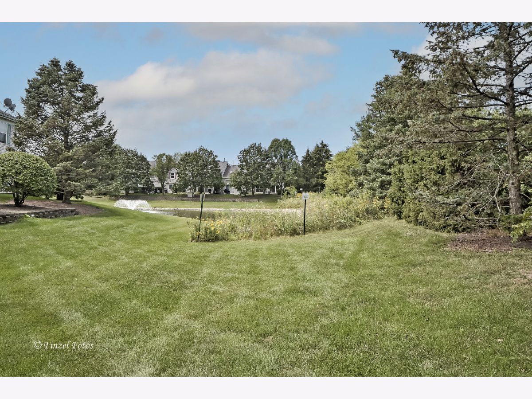
Room Specifics
Total Bedrooms: 3
Bedrooms Above Ground: 3
Bedrooms Below Ground: 0
Dimensions: —
Floor Type: Carpet
Dimensions: —
Floor Type: Carpet
Full Bathrooms: 3
Bathroom Amenities: —
Bathroom in Basement: 0
Rooms: Foyer,Walk In Closet
Basement Description: Slab
Other Specifics
| 1 | |
| Concrete Perimeter | |
| Asphalt | |
| Patio, Storms/Screens | |
| — | |
| COMMON | |
| — | |
| Full | |
| Vaulted/Cathedral Ceilings, Skylight(s), Hardwood Floors, First Floor Laundry, Laundry Hook-Up in Unit | |
| Range, Microwave, Dishwasher, Refrigerator, Washer, Dryer, Disposal | |
| Not in DB | |
| — | |
| — | |
| — | |
| Wood Burning |
Tax History
| Year | Property Taxes |
|---|---|
| 2021 | $5,503 |
Contact Agent
Nearby Similar Homes
Nearby Sold Comparables
Contact Agent
Listing Provided By
Keller Williams Momentum

