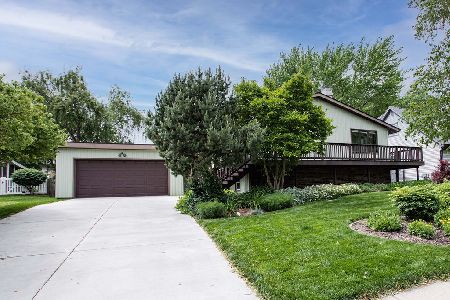107 Cheltenham, Normal, Illinois 61761
$190,500
|
Sold
|
|
| Status: | Closed |
| Sqft: | 2,107 |
| Cost/Sqft: | $95 |
| Beds: | 3 |
| Baths: | 4 |
| Year Built: | 1976 |
| Property Taxes: | $3,731 |
| Days On Market: | 3353 |
| Lot Size: | 0,00 |
Description
Truly amazing Cape Cod home. Over 3100 finished square feet. Beautiful wood floors on the main level. First floor Living Room, Dining Room, Family Room, Kitchen, Office, Laundry and 3 Seasons Room. Kitchen w/granite counter tops, solid oak cabinets, newer appliances and double oven. Master Suite w/huge walk in closet, bath with large vanity and walk in shower. 2 large bedrooms with great closet space. Full bath w/heated whirlpool tub. Finished basement w/Family room, Rec room, Playroom, full bath and abundance of storage space w/workbench. Oversized 2 car garage, fenced yard, pavered patio. This is a must see home!!!! Roof 2011, Windows 2013, Water Heater 2014, HVAC 1995
Property Specifics
| Single Family | |
| — | |
| Cape Cod | |
| 1976 | |
| Full | |
| — | |
| No | |
| — |
| Mc Lean | |
| Parkside | |
| — / Not Applicable | |
| — | |
| Public | |
| Public Sewer | |
| 10220947 | |
| 1430426005 |
Nearby Schools
| NAME: | DISTRICT: | DISTANCE: | |
|---|---|---|---|
|
Grade School
Parkside Elementary |
5 | — | |
|
Middle School
Parkside Jr High |
5 | Not in DB | |
|
High School
Normal Community West High Schoo |
5 | Not in DB | |
Property History
| DATE: | EVENT: | PRICE: | SOURCE: |
|---|---|---|---|
| 31 Mar, 2017 | Sold | $190,500 | MRED MLS |
| 19 Feb, 2017 | Under contract | $199,900 | MRED MLS |
| 16 Nov, 2016 | Listed for sale | $204,900 | MRED MLS |
Room Specifics
Total Bedrooms: 3
Bedrooms Above Ground: 3
Bedrooms Below Ground: 0
Dimensions: —
Floor Type: Carpet
Dimensions: —
Floor Type: Carpet
Full Bathrooms: 4
Bathroom Amenities: Whirlpool
Bathroom in Basement: 1
Rooms: Other Room,Family Room,Foyer,Enclosed Porch
Basement Description: Finished
Other Specifics
| 2 | |
| — | |
| — | |
| Patio, Porch | |
| Fenced Yard,Mature Trees,Landscaped | |
| 82 X 127 | |
| Pull Down Stair | |
| Full | |
| Built-in Features, Walk-In Closet(s) | |
| Dishwasher, Refrigerator, Range, Microwave | |
| Not in DB | |
| — | |
| — | |
| — | |
| Gas Log |
Tax History
| Year | Property Taxes |
|---|---|
| 2017 | $3,731 |
Contact Agent
Nearby Similar Homes
Contact Agent
Listing Provided By
Coldwell Banker The Real Estate Group




