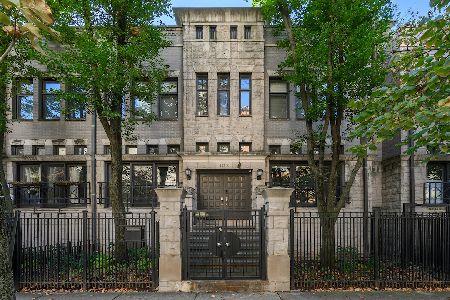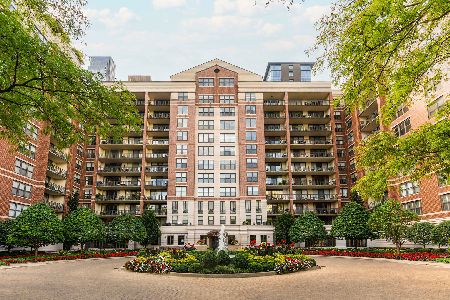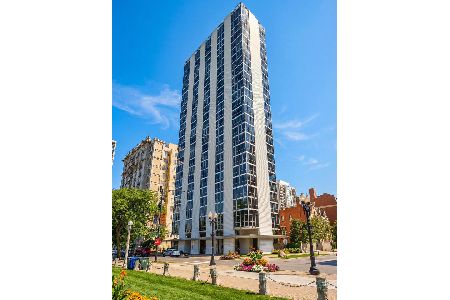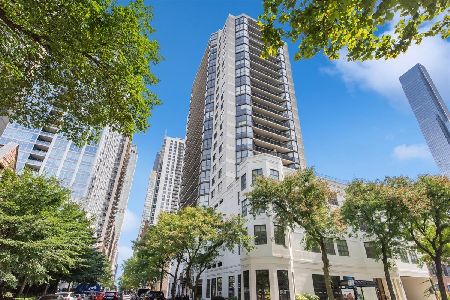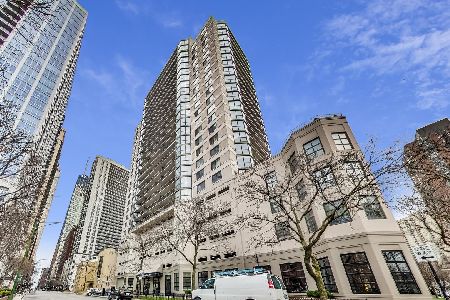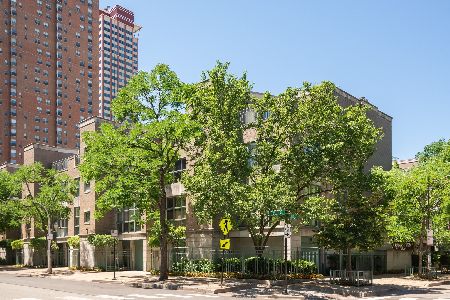107 Delaware Place, Near North Side, Chicago, Illinois 60610
$1,400,000
|
Sold
|
|
| Status: | Closed |
| Sqft: | 0 |
| Cost/Sqft: | — |
| Beds: | 4 |
| Baths: | 4 |
| Year Built: | 1985 |
| Property Taxes: | $17,799 |
| Days On Market: | 4495 |
| Lot Size: | 0,00 |
Description
BEAUTIFUL RENOVATED ROW HOME AT DELAWARE PLACE WITH ELEVATOR. 4 BEDS, 4 BTHS, FAM RM, ATTACHED 1 CAR GAR, 2ND CAR PKG AVAIL NEXT DOOR. FAB OPEN KIT W/CUSTOM WHITE WOOD CABS, MARBLE CNTRS, SS APPS, WINE FRIDGE. HUGE DR W/SEP BUTLERS PANTRY. PH MASTER STE W/LARGE WALK IN CLOSET/DRESSING AREA & PRIVATE ROOF DECK. 2 BDS/2 BTH ON 3RD LEVEL.ENTRY LEVEL FAM RM W/WET BAR &FPL, 4TH BEDRM, FULL BATH, PATIO. BLT IN SOUND.
Property Specifics
| Condos/Townhomes | |
| 4 | |
| — | |
| 1985 | |
| None | |
| — | |
| No | |
| — |
| Cook | |
| — | |
| 825 / Monthly | |
| Water,Parking,Insurance,TV/Cable,Exterior Maintenance,Lawn Care,Scavenger,Snow Removal | |
| Lake Michigan | |
| Public Sewer | |
| 08476176 | |
| 17044400341014 |
Nearby Schools
| NAME: | DISTRICT: | DISTANCE: | |
|---|---|---|---|
|
Grade School
Ogden Elementary School |
299 | — | |
|
Middle School
Ogden Elementary School |
299 | Not in DB | |
Property History
| DATE: | EVENT: | PRICE: | SOURCE: |
|---|---|---|---|
| 3 Aug, 2009 | Sold | $925,000 | MRED MLS |
| 12 Jun, 2009 | Under contract | $1,095,000 | MRED MLS |
| 2 Jun, 2009 | Listed for sale | $1,095,000 | MRED MLS |
| 22 Aug, 2011 | Sold | $1,325,000 | MRED MLS |
| 20 Jul, 2011 | Under contract | $1,350,000 | MRED MLS |
| 20 Jun, 2011 | Listed for sale | $1,350,000 | MRED MLS |
| 27 Feb, 2014 | Sold | $1,400,000 | MRED MLS |
| 14 Jan, 2014 | Under contract | $1,500,000 | MRED MLS |
| — | Last price change | $1,550,000 | MRED MLS |
| 28 Oct, 2013 | Listed for sale | $1,550,000 | MRED MLS |
| 12 Sep, 2022 | Sold | $1,180,000 | MRED MLS |
| 2 Aug, 2022 | Under contract | $1,199,900 | MRED MLS |
| — | Last price change | $1,300,000 | MRED MLS |
| 24 Jun, 2022 | Listed for sale | $1,300,000 | MRED MLS |
Room Specifics
Total Bedrooms: 4
Bedrooms Above Ground: 4
Bedrooms Below Ground: 0
Dimensions: —
Floor Type: Hardwood
Dimensions: —
Floor Type: Hardwood
Dimensions: —
Floor Type: Hardwood
Full Bathrooms: 4
Bathroom Amenities: Whirlpool,Separate Shower,Double Sink
Bathroom in Basement: 0
Rooms: Deck,Foyer,Pantry
Basement Description: None
Other Specifics
| 2 | |
| — | |
| Off Alley | |
| Patio, Roof Deck, Storms/Screens | |
| Common Grounds | |
| COMMON | |
| — | |
| Full | |
| Skylight(s), Bar-Wet, Elevator, First Floor Bedroom, First Floor Full Bath | |
| Range, Microwave, Dishwasher, Refrigerator, High End Refrigerator, Bar Fridge, Washer, Dryer, Disposal, Stainless Steel Appliance(s), Wine Refrigerator | |
| Not in DB | |
| — | |
| — | |
| — | |
| Wood Burning |
Tax History
| Year | Property Taxes |
|---|---|
| 2009 | $12,762 |
| 2011 | $13,953 |
| 2014 | $17,799 |
| 2022 | $24,299 |
Contact Agent
Nearby Similar Homes
Nearby Sold Comparables
Contact Agent
Listing Provided By
Baird & Warner

