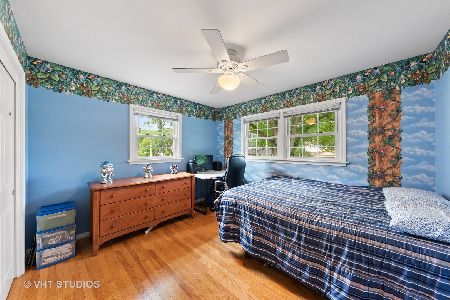107 Donald Avenue, Arlington Heights, Illinois 60004
$715,000
|
Sold
|
|
| Status: | Closed |
| Sqft: | 2,622 |
| Cost/Sqft: | $267 |
| Beds: | 4 |
| Baths: | 3 |
| Year Built: | 1962 |
| Property Taxes: | $11,233 |
| Days On Market: | 182 |
| Lot Size: | 0,20 |
Description
Welcome to this beautifully maintained 4-bedroom, 2.1-bathroom home located in one of Arlington Heights' most sought-after neighborhoods. From the moment you arrive, you'll be impressed by the gorgeous landscaping and inviting curb appeal. Step inside to discover a spacious open-concept layout, perfect for modern living and entertaining. The heart of the home is the updated kitchen featuring solid maple cabinets, Bosch appliances, ample counter space, and a seamless flow into the family room and living areas. Double door sliders lead out to a great sized deck perfect for grilling and lounging. Adjacent to the kitchen is a stunning wood burning fireplace that has been lovingly used and maintained over the years. Upstairs, you'll find 4 generously sized bedrooms, including a primary suite with a walk-in closet and private bath. Hardwood floors are featured throughout the living spaces and plenty of natural light gleams in with newer windows throughout. The home also boasts a versatile sub-basement offering additional storage, recreation, or workspace options. Enjoy peace of mind with a newer roof, as well as a dual-zoned air conditioning and furnace system for year-round comfort and energy efficiency. Outside, the lush garden creates a private oasis-perfect for relaxing, gardening, or entertaining guests. This Arlington Heights home is conveniently located near top-rated schools, including award-winning Prospect High School, parks, shopping, dining, the coveted DTA (downtown Arlington Heights) and transportation. Don't miss this rare opportunity to own a truly move-in ready home in an unbeatable Arlington Heights location!
Property Specifics
| Single Family | |
| — | |
| — | |
| 1962 | |
| — | |
| — | |
| No | |
| 0.2 |
| Cook | |
| — | |
| — / Not Applicable | |
| — | |
| — | |
| — | |
| 12337000 | |
| 03284020140000 |
Nearby Schools
| NAME: | DISTRICT: | DISTANCE: | |
|---|---|---|---|
|
Grade School
Windsor Elementary School |
25 | — | |
|
Middle School
South Middle School |
25 | Not in DB | |
|
High School
Prospect High School |
214 | Not in DB | |
Property History
| DATE: | EVENT: | PRICE: | SOURCE: |
|---|---|---|---|
| 15 Jun, 2010 | Sold | $310,000 | MRED MLS |
| 15 May, 2010 | Under contract | $324,000 | MRED MLS |
| — | Last price change | $329,900 | MRED MLS |
| 9 Feb, 2010 | Listed for sale | $339,900 | MRED MLS |
| 28 Aug, 2025 | Sold | $715,000 | MRED MLS |
| 24 Jul, 2025 | Under contract | $699,000 | MRED MLS |
| 17 Jul, 2025 | Listed for sale | $699,000 | MRED MLS |
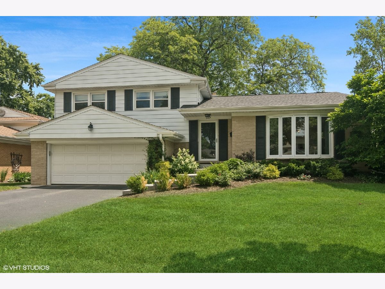
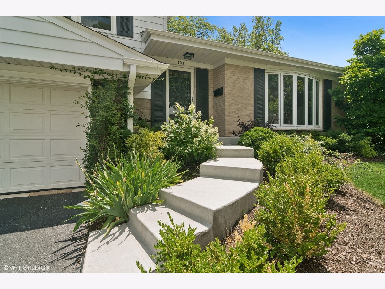
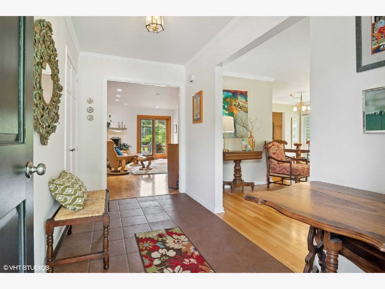
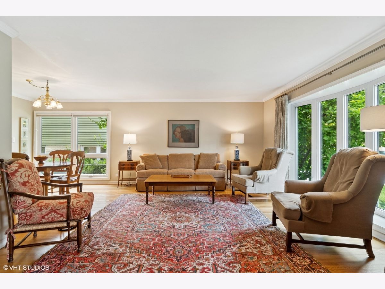
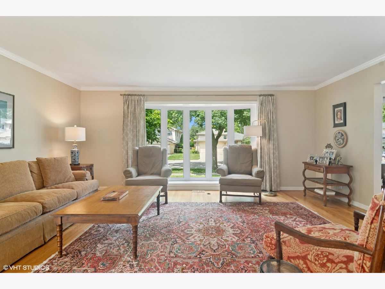
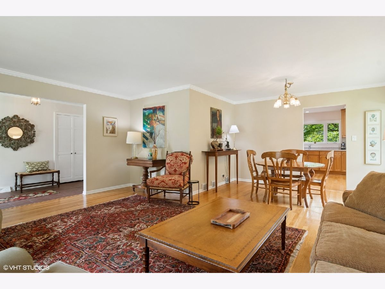
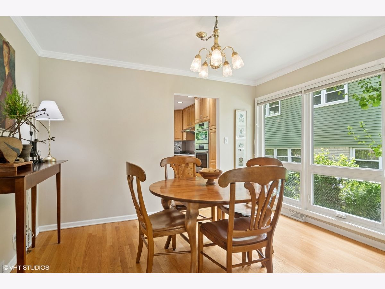
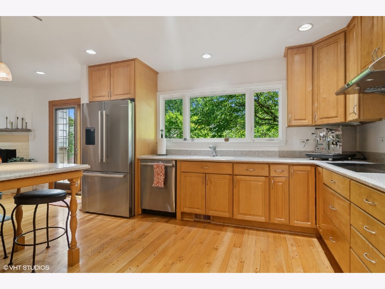
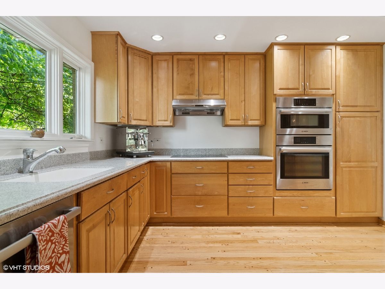
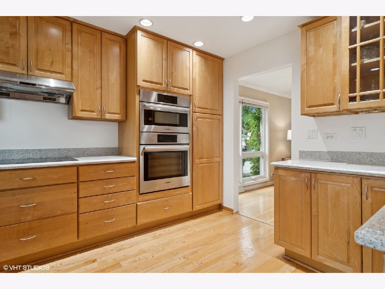
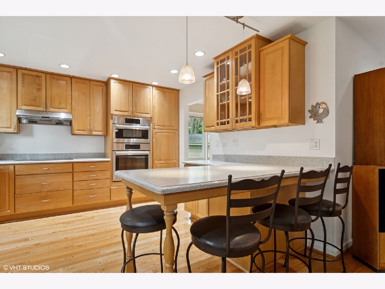
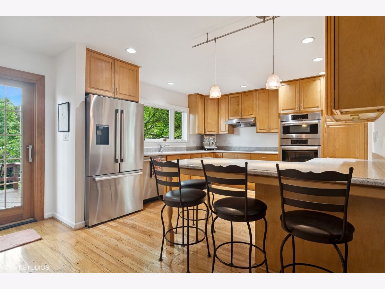
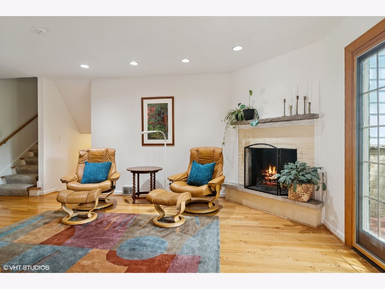
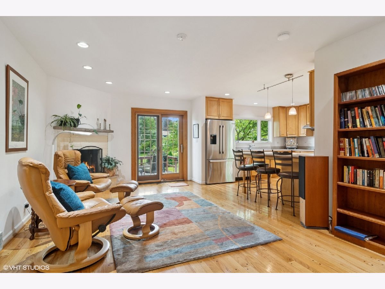
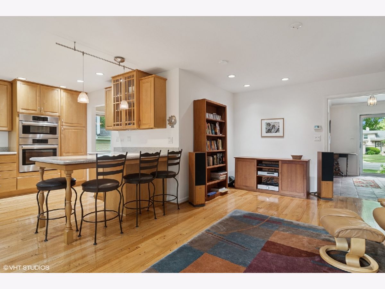
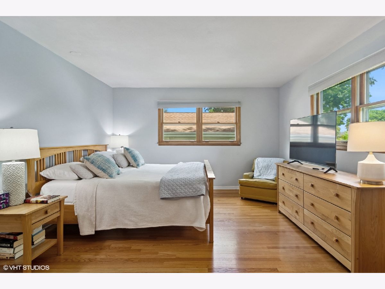
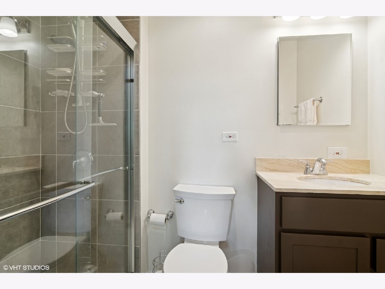
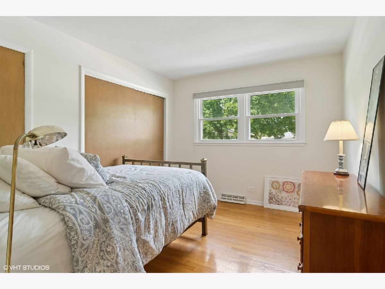
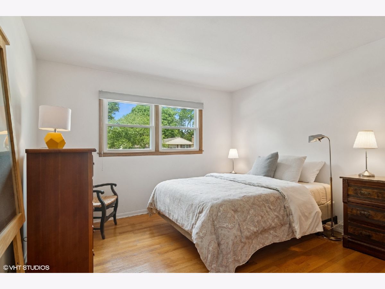
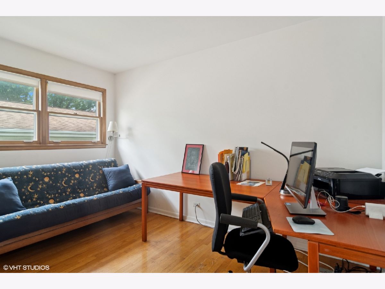
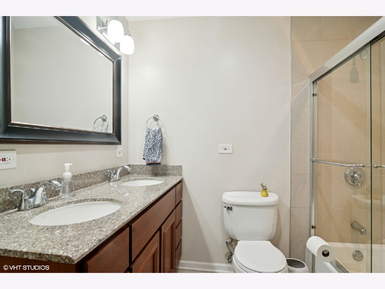
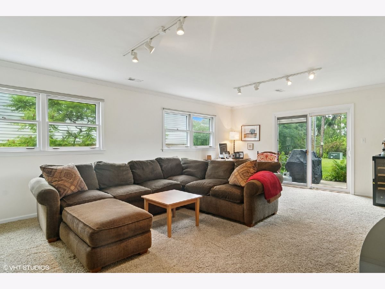
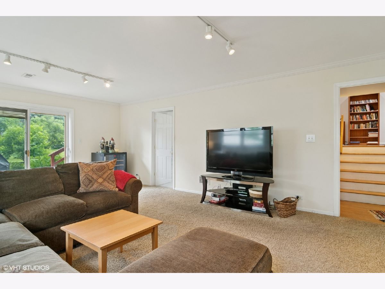
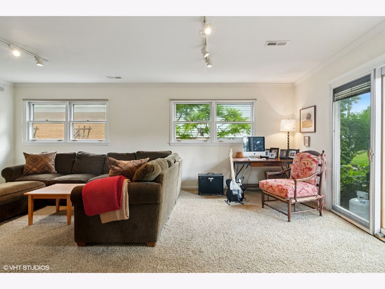
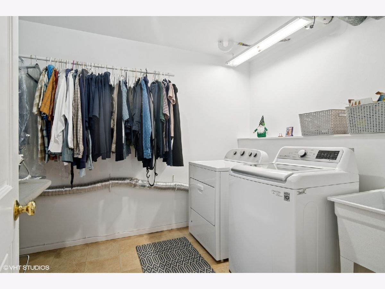
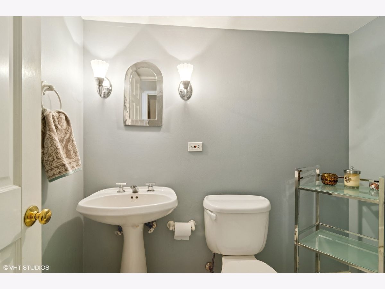
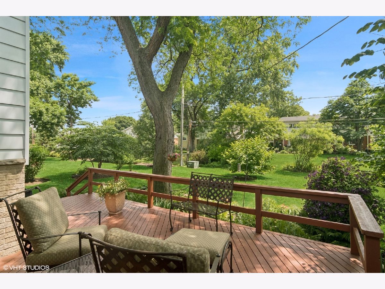
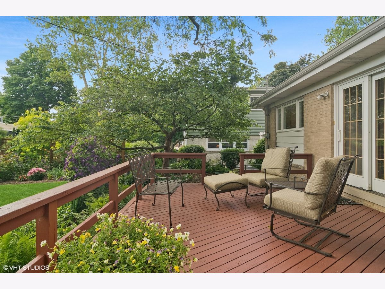
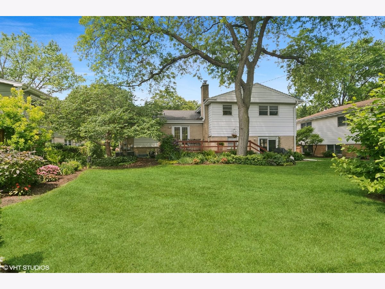
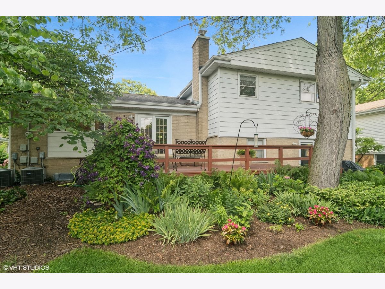
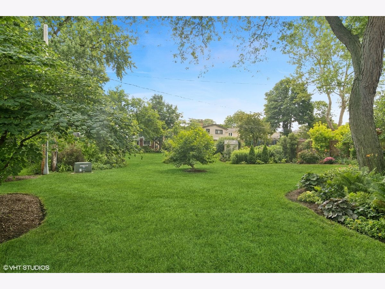
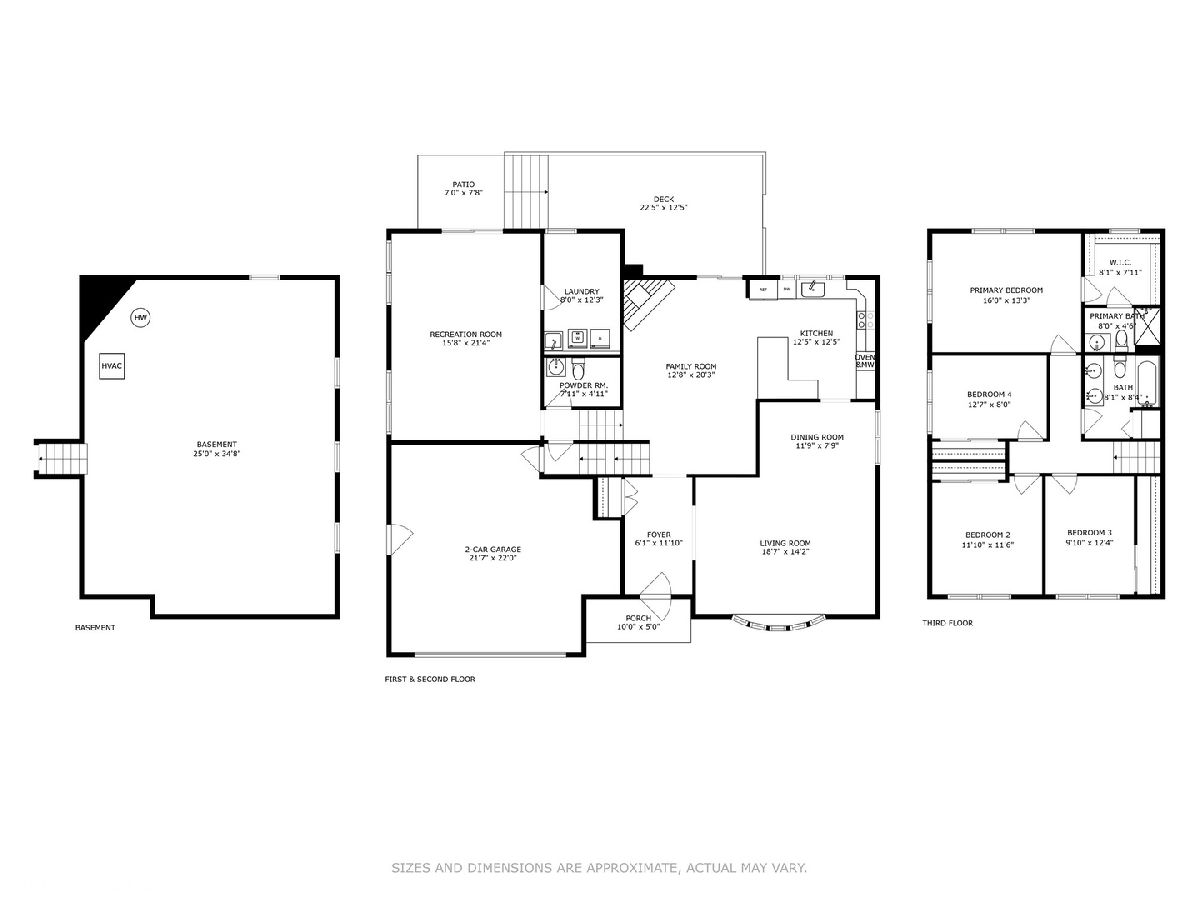
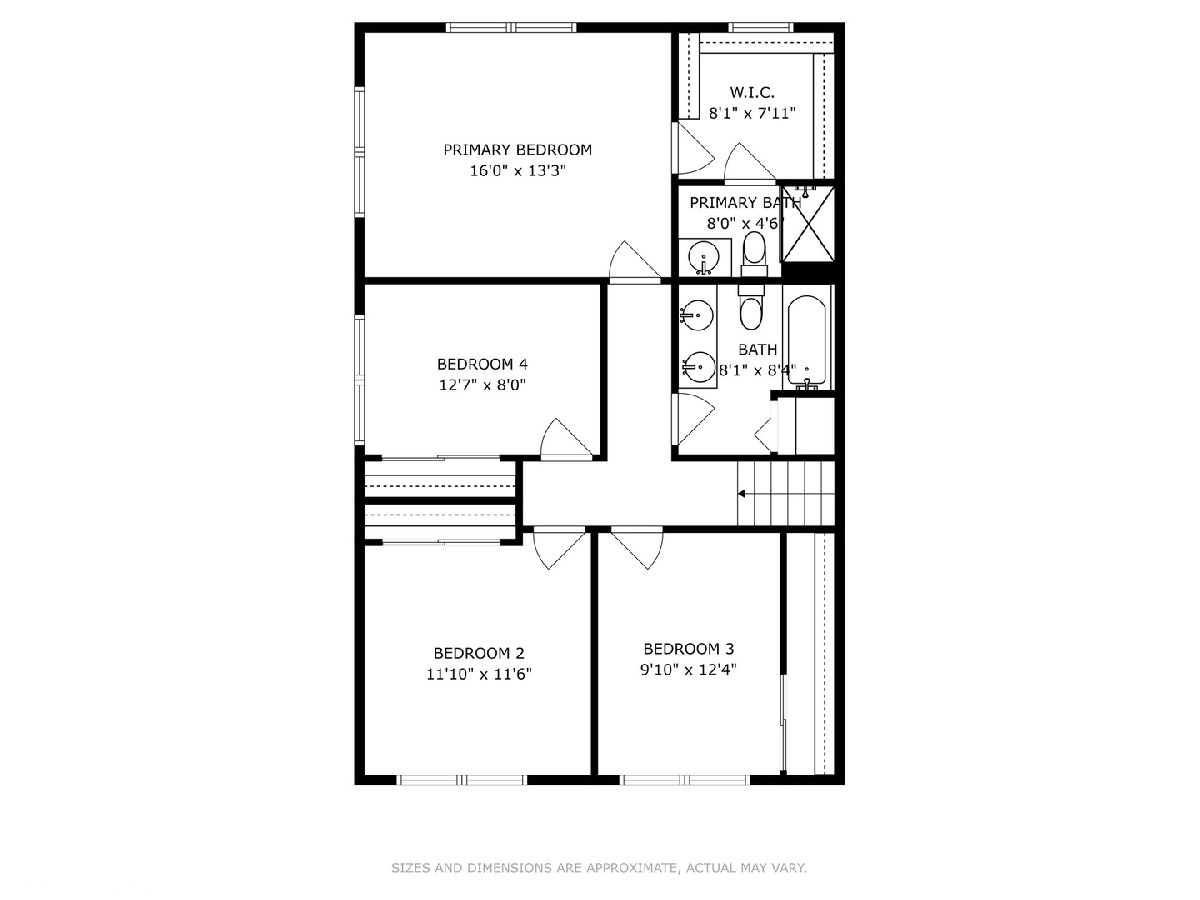
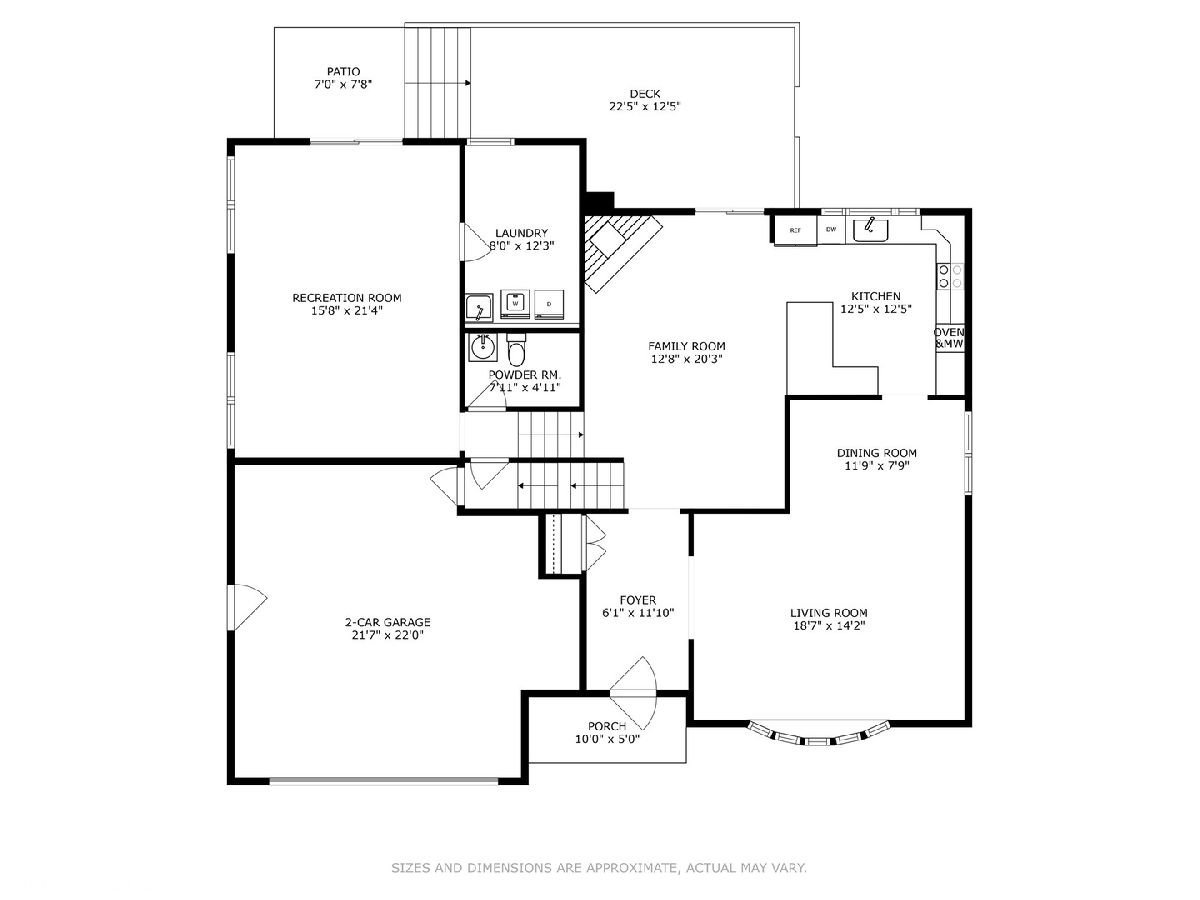
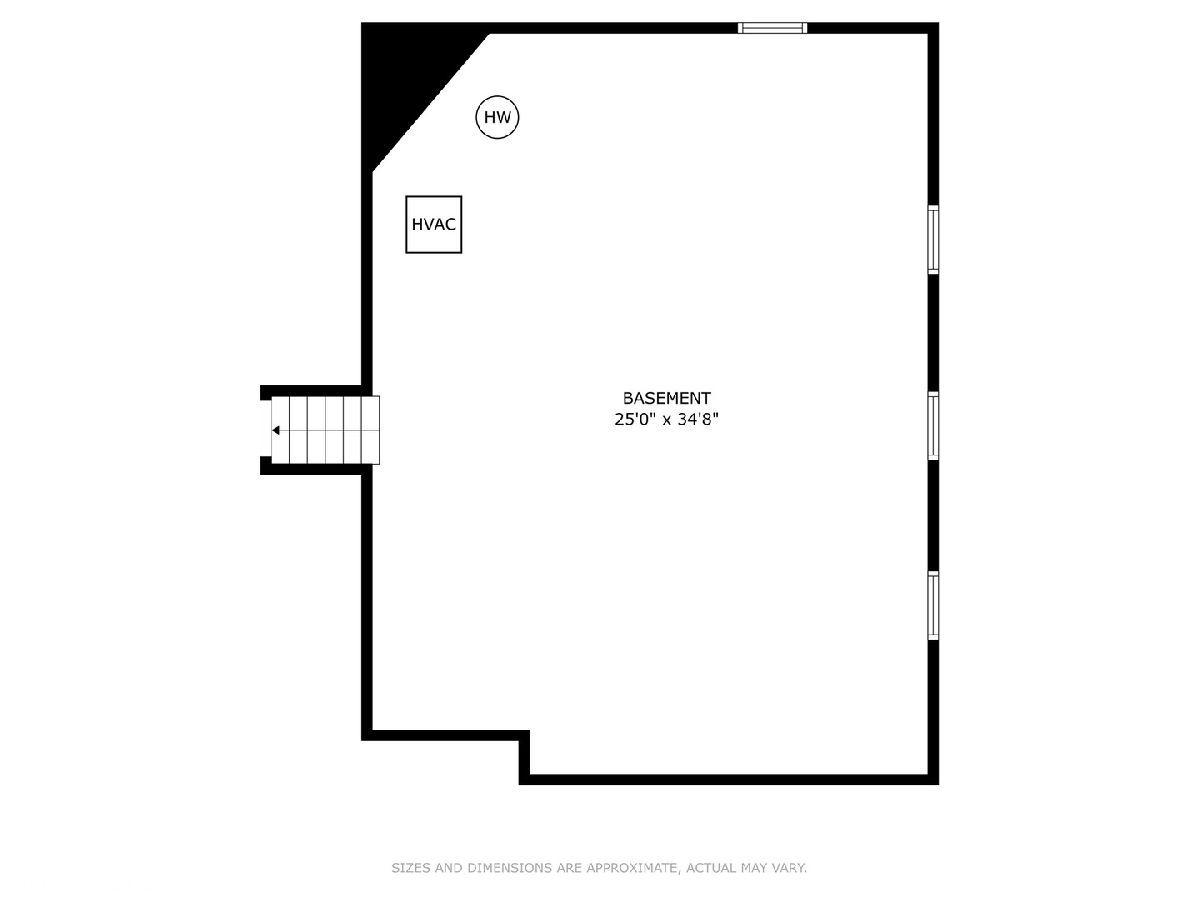
Room Specifics
Total Bedrooms: 4
Bedrooms Above Ground: 4
Bedrooms Below Ground: 0
Dimensions: —
Floor Type: —
Dimensions: —
Floor Type: —
Dimensions: —
Floor Type: —
Full Bathrooms: 3
Bathroom Amenities: —
Bathroom in Basement: 0
Rooms: —
Basement Description: —
Other Specifics
| 2 | |
| — | |
| — | |
| — | |
| — | |
| 67X132 | |
| — | |
| — | |
| — | |
| — | |
| Not in DB | |
| — | |
| — | |
| — | |
| — |
Tax History
| Year | Property Taxes |
|---|---|
| 2010 | $6,923 |
| 2025 | $11,233 |
Contact Agent
Nearby Similar Homes
Nearby Sold Comparables
Contact Agent
Listing Provided By
@properties Christie's International Real Estate






