107 Fallstone Drive, Lincolnshire, Illinois 60069
$700,000
|
Sold
|
|
| Status: | Closed |
| Sqft: | 3,976 |
| Cost/Sqft: | $179 |
| Beds: | 4 |
| Baths: | 4 |
| Year Built: | 1986 |
| Property Taxes: | $17,194 |
| Days On Market: | 1580 |
| Lot Size: | 0,55 |
Description
Tucked away on a quiet .54 acre cul-de-sac lot nestled amongst mature trees. This custom Orren Pickell home offers over 5,500 sf of finished living space - ensuring everyone has a place to call their own. New furnace and A/C (1/21). Feel the warmth of home as you walk through the front door and are greeted by the large foyer with a winding staircase. Flanked by a formal living room and separate dining room, both great spaces for hosting family and friends. See yourself here gathering for that next holiday dinner or just catching up and reminiscing with loved ones. Next is the heart of the home, the kitchen offering an abundance of cabinets and a center island; a great place to pull up a seat for a quick bite, or a place to roll out some cookie dough during the holidays. With so many options to sit and enjoy your morning coffee where will you choose? Inside at the table in the sun-filled breakfast area? Outside on your private deck where you can appreciate the tranquil atmosphere? Or in the sunroom - so many options. Head to the family room, which is accented by beautiful beamed ceiling, a stone fireplace with custom built-ins, and a wet bar - pour a drink here and unwind around a warm fire or host a game night with friends. A half bath and the vast sunroom add to the expansive footprint of this home and complete the main level. When it's time for bed, head upstairs to the huge main bedroom featuring a trayed ceiling, dual walk-in closets, and a private bath with a dual sink vanity, whirlpool tub, and a separate shower. Three additional bedrooms with plentiful closet space, a full bath, and a conveniently located laundry room (a sure step-saver) complete the second level. Don't stop there! Head down to the basement. On your way be sure to stop in the 2-story hot tub room! Envision nights spent soaking, sipping on your favorite drink all while experiencing the panoramic views the wall of windows provides. Open the sliders to allow the fresh air in. Don't stop there - keep going to the finished basement, adding even more living space with a full bath, fifth bedroom, and large rec room with a second fireplace. Set up as a media room, office space, hobby room - the possibilities are endless. 3 car attached garage! Award-winning Stevenson High School district. Close to everything: schools, bike paths, parks, tollway, and more!
Property Specifics
| Single Family | |
| — | |
| — | |
| 1986 | |
| Partial,English | |
| — | |
| No | |
| 0.55 |
| Lake | |
| — | |
| 0 / Not Applicable | |
| None | |
| Public | |
| Public Sewer | |
| 11232585 | |
| 15133020060000 |
Nearby Schools
| NAME: | DISTRICT: | DISTANCE: | |
|---|---|---|---|
|
Grade School
Laura B Sprague School |
103 | — | |
|
Middle School
Daniel Wright Junior High School |
103 | Not in DB | |
|
High School
Adlai E Stevenson High School |
125 | Not in DB | |
Property History
| DATE: | EVENT: | PRICE: | SOURCE: |
|---|---|---|---|
| 6 Dec, 2021 | Sold | $700,000 | MRED MLS |
| 5 Oct, 2021 | Under contract | $709,900 | MRED MLS |
| 29 Sep, 2021 | Listed for sale | $709,900 | MRED MLS |
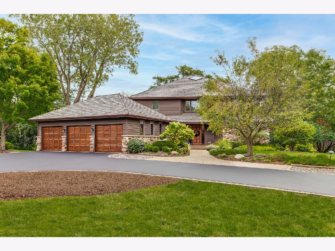
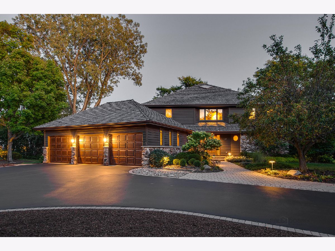
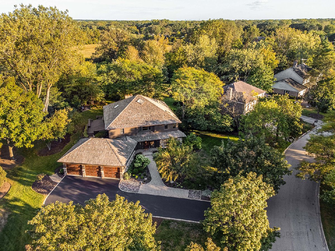
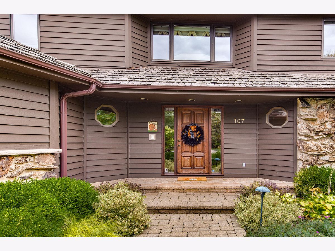


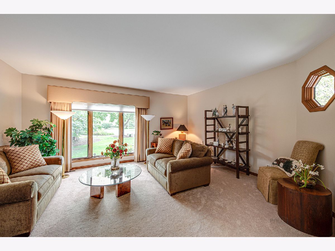

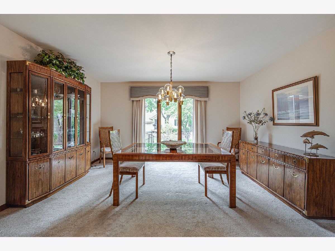
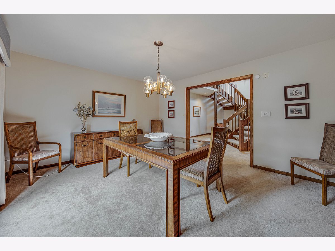

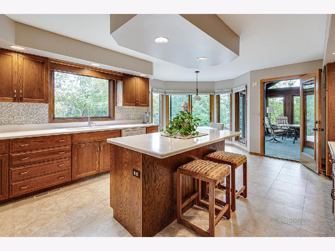

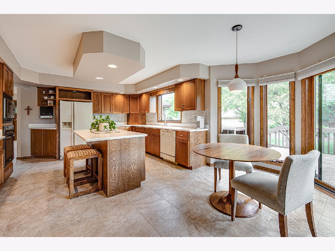
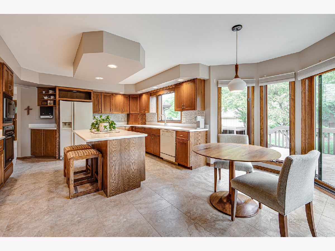
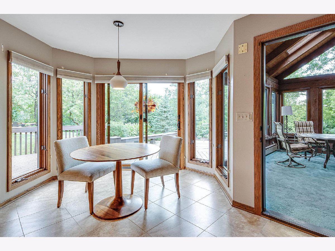

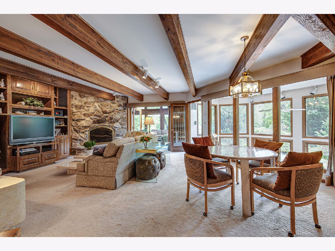
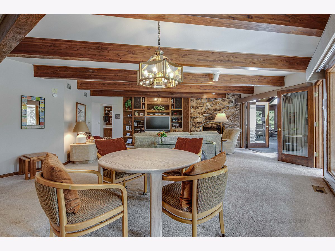
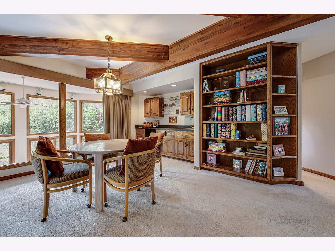

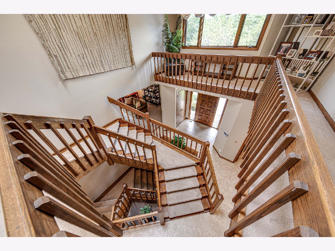

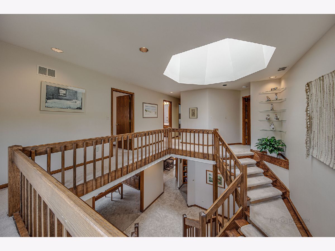
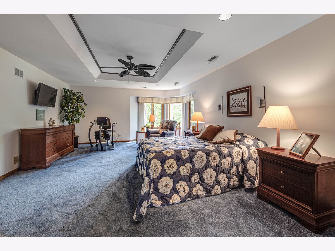
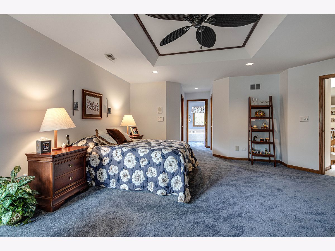
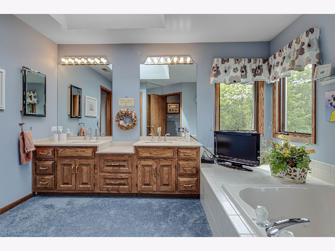

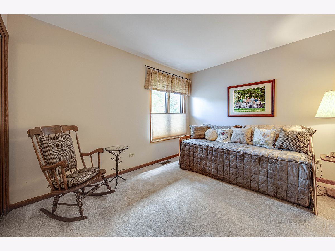
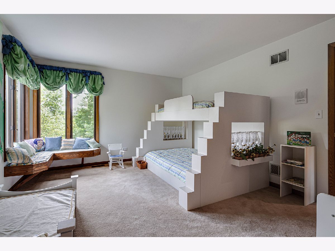

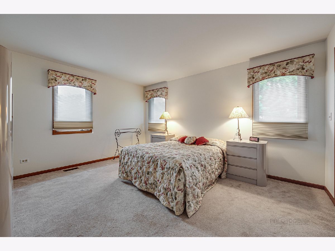
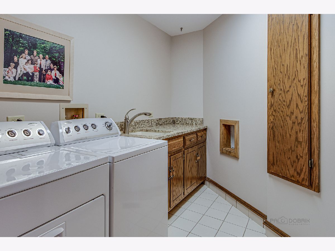
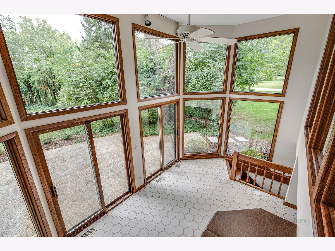

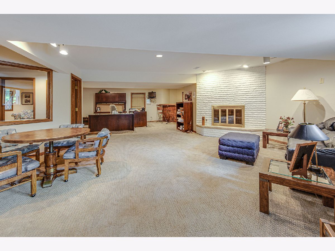
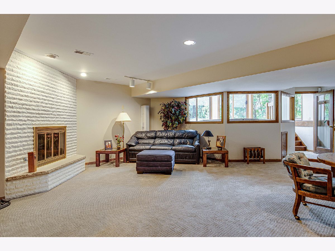
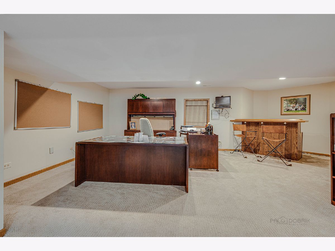
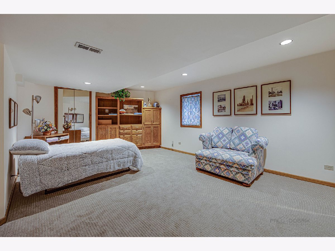
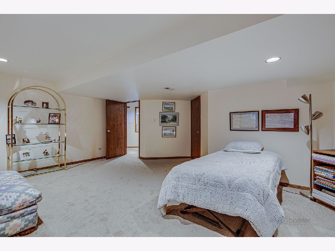
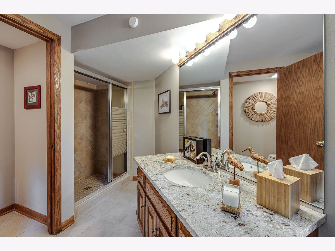


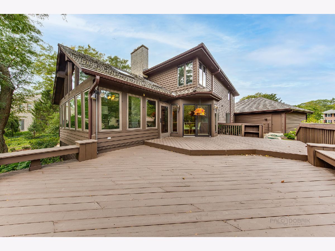
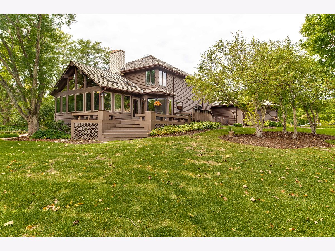
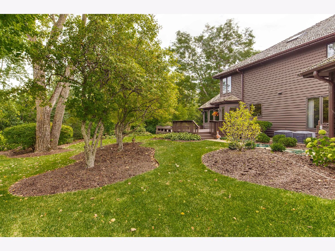
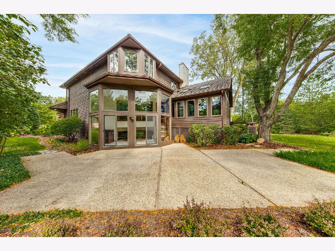
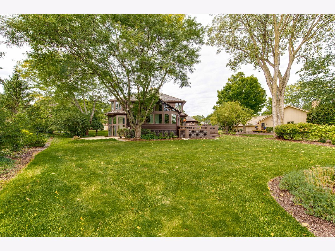
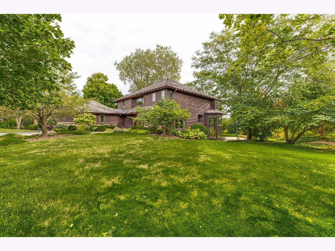
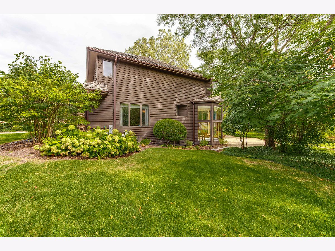
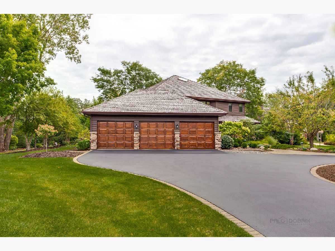

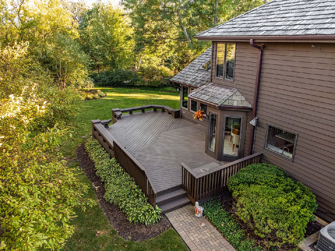
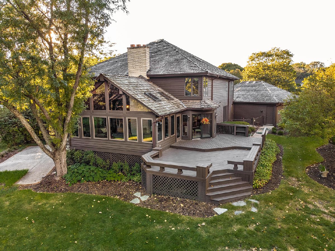
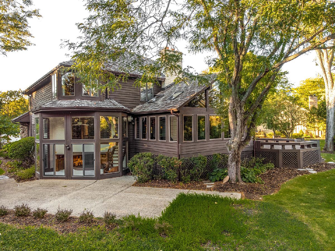
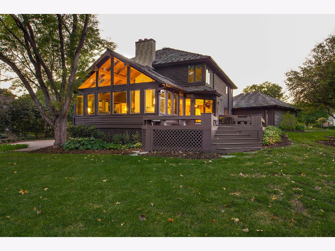


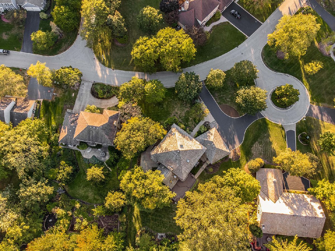
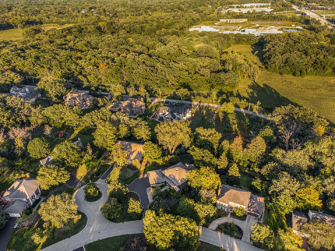
Room Specifics
Total Bedrooms: 5
Bedrooms Above Ground: 4
Bedrooms Below Ground: 1
Dimensions: —
Floor Type: Carpet
Dimensions: —
Floor Type: Carpet
Dimensions: —
Floor Type: Carpet
Dimensions: —
Floor Type: —
Full Bathrooms: 4
Bathroom Amenities: Whirlpool,Separate Shower,Double Sink
Bathroom in Basement: 1
Rooms: Bedroom 5,Breakfast Room,Loft,Recreation Room,Heated Sun Room,Other Room,Mud Room,Foyer
Basement Description: Finished,Egress Window,Rec/Family Area,Sleeping Area,Storage Space,Walk-Up Access
Other Specifics
| 3 | |
| — | |
| Asphalt | |
| Deck, Patio, Porch, Storms/Screens, Outdoor Grill, Invisible Fence | |
| Cul-De-Sac,Mature Trees | |
| 192X173X66X195 | |
| — | |
| Full | |
| Skylight(s), Bar-Wet, Second Floor Laundry, Built-in Features, Walk-In Closet(s) | |
| Range, Microwave, Dishwasher, Refrigerator, Washer, Dryer, Disposal, Trash Compactor, Cooktop | |
| Not in DB | |
| Park, Curbs, Street Paved | |
| — | |
| — | |
| Attached Fireplace Doors/Screen, Gas Log, Gas Starter |
Tax History
| Year | Property Taxes |
|---|---|
| 2021 | $17,194 |
Contact Agent
Nearby Similar Homes
Nearby Sold Comparables
Contact Agent
Listing Provided By
RE/MAX Suburban







