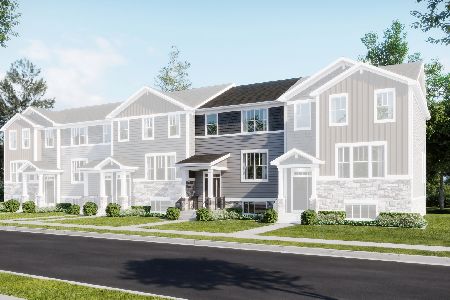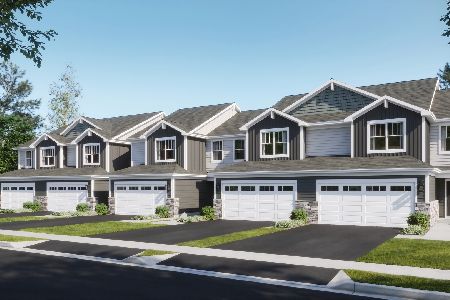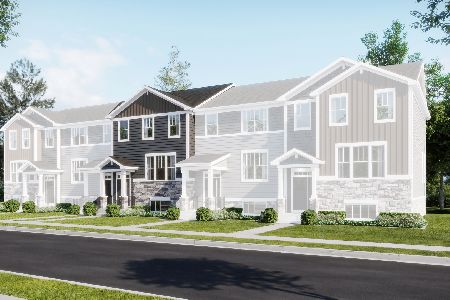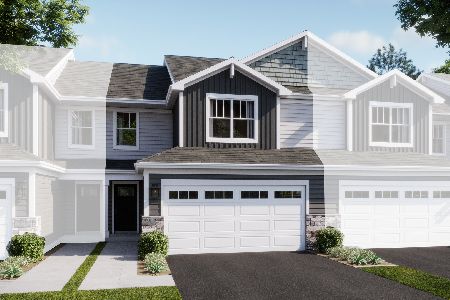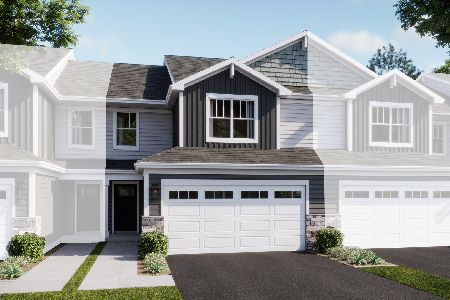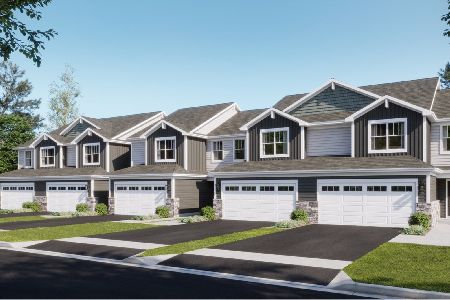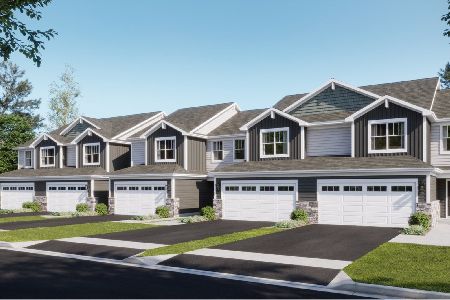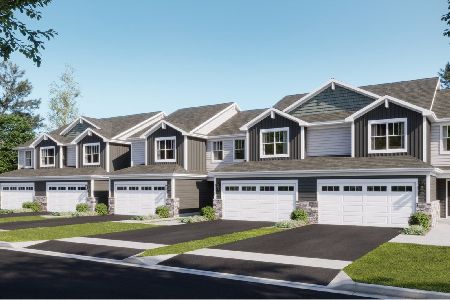107 Harvest Lane, West Dundee, Illinois 60118
$374,699
|
Sold
|
|
| Status: | Closed |
| Sqft: | 1,894 |
| Cost/Sqft: | $198 |
| Beds: | 3 |
| Baths: | 3 |
| Year Built: | 2025 |
| Property Taxes: | $0 |
| Days On Market: | 113 |
| Lot Size: | 0,00 |
Description
Welcome to the Chatham - a beautifully designed, three-story urban townhome where premium design and everyday ease converge harmoniously. This home offers three spacious bedrooms, two full bathrooms, and a convenient half bath. Luxury vinyl plank flooring spans the main level adding a warm and welcoming atmosphere throughout. The designer kitchen is the soul of the home, thoughtfully appointed with 42" cabinetry, elegant quartz countertops, a built-in pantry, and a jaw-dropping kitchen island. Two additional bedrooms, and a full bathroom complete the floor. Located on the lower level, the flex room offers endless possibilities and can be customized to suit your unique needs -limited only by your imagination. *Photos are not this actual home* On the upper level, the inviting Owner's Suite boasts a spacious walk-in closet and a private en-suite bath featuring dual white undermount sinks and a sleek walk-in shower. Two additional bedrooms and a full bath complete the floor. Located on the lower level, the flex room offers endless possibilities and can be customized to suit your unique needs -limited only by your imagination.
Property Specifics
| Condos/Townhomes | |
| 3 | |
| — | |
| 2025 | |
| — | |
| CHATHAM - 01B | |
| No | |
| — |
| Kane | |
| Harvest View | |
| 249 / Monthly | |
| — | |
| — | |
| — | |
| 12409918 | |
| 0319274004 |
Nearby Schools
| NAME: | DISTRICT: | DISTANCE: | |
|---|---|---|---|
|
Grade School
Sleepy Hollow Elementary School |
300 | — | |
|
Middle School
Dundee Middle School |
300 | Not in DB | |
|
High School
H D Jacobs High School |
300 | Not in DB | |
Property History
| DATE: | EVENT: | PRICE: | SOURCE: |
|---|---|---|---|
| 22 Aug, 2025 | Sold | $374,699 | MRED MLS |
| 21 Jul, 2025 | Under contract | $374,699 | MRED MLS |
| 20 Jul, 2025 | Listed for sale | $374,699 | MRED MLS |
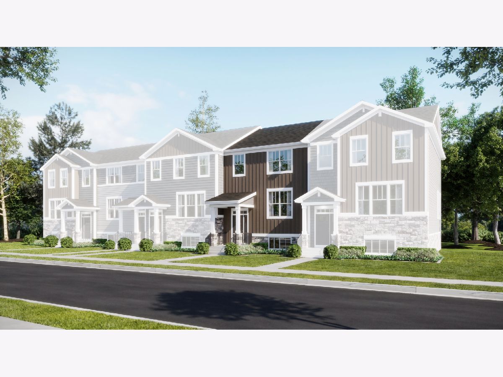
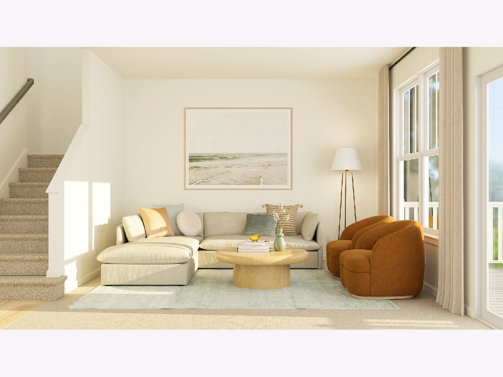
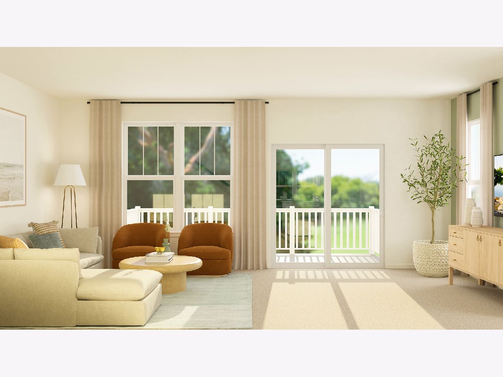
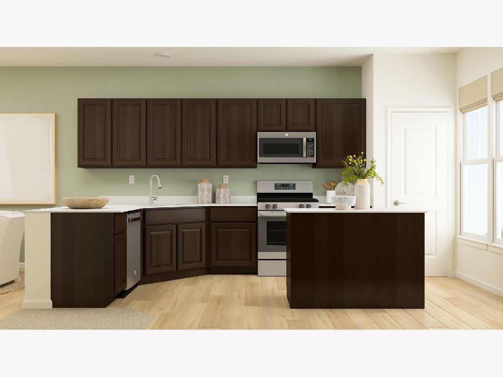
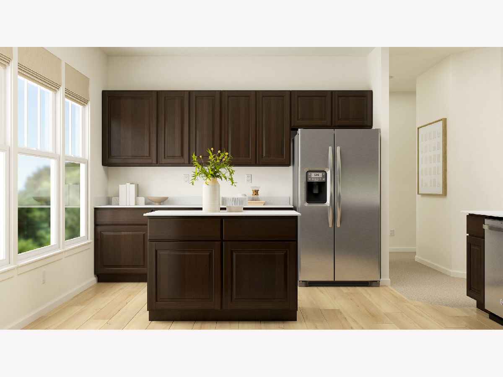
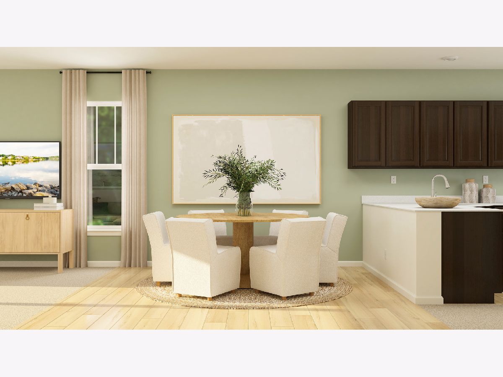
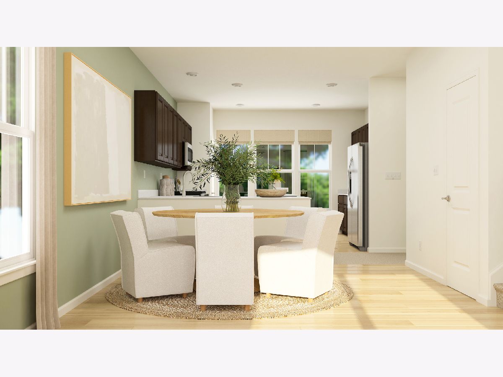
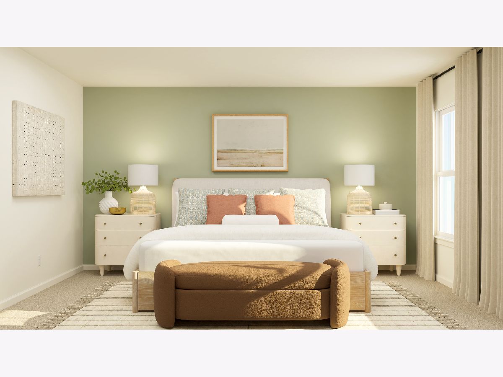
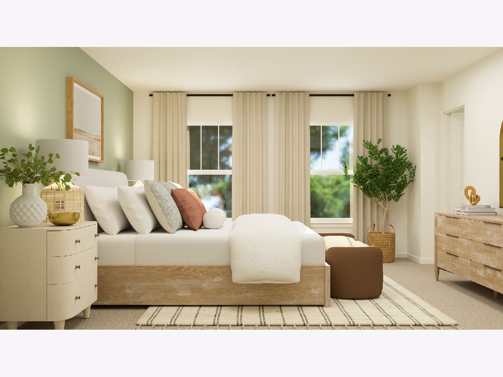
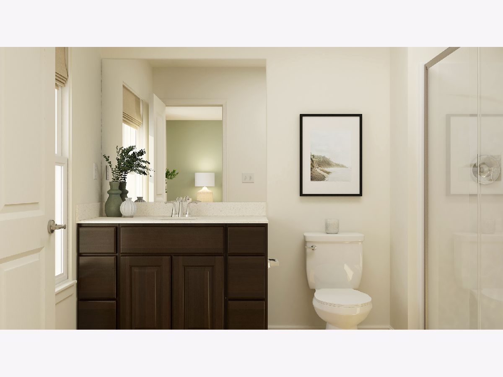
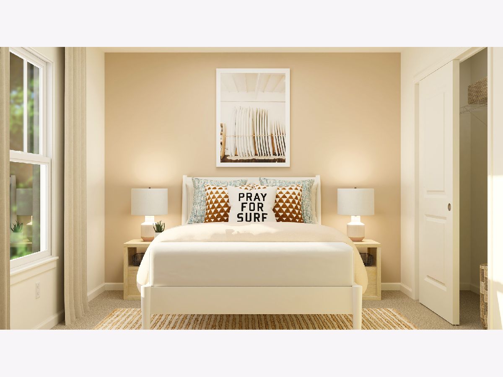
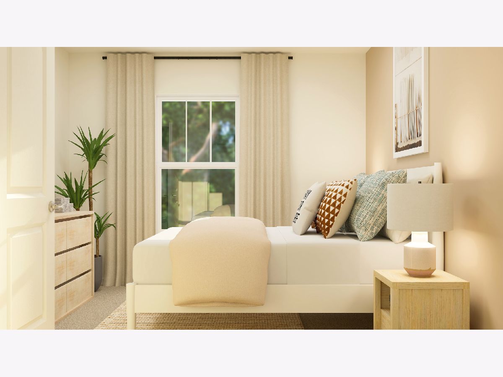
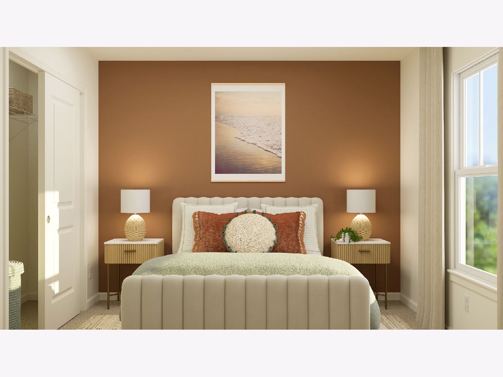
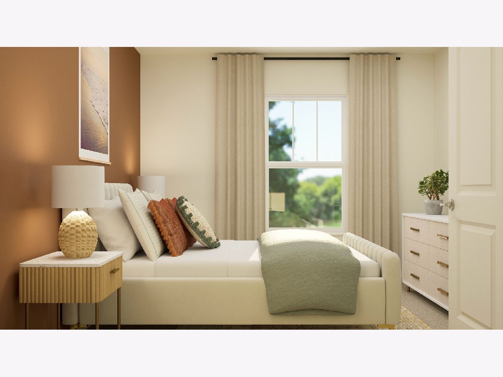
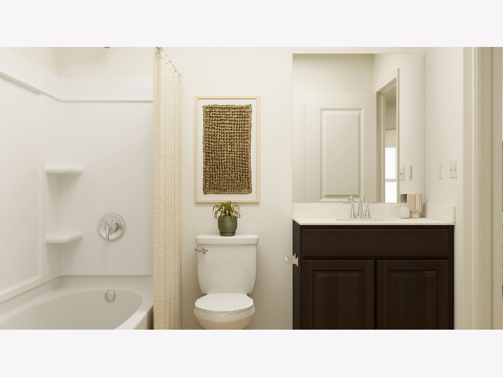
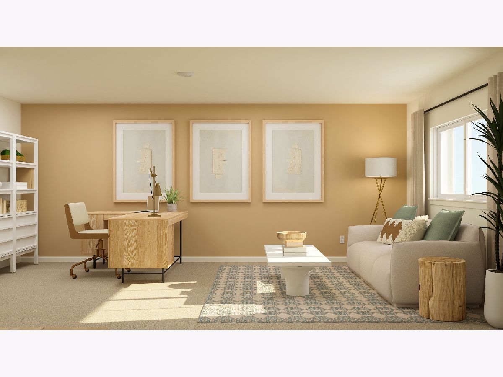
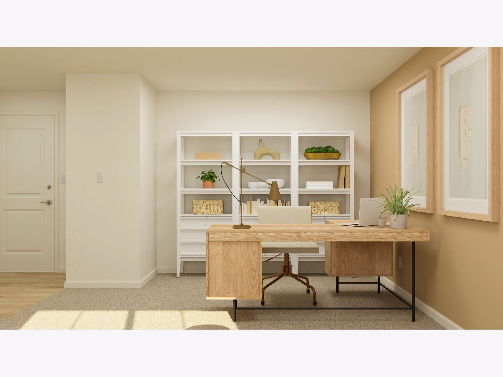
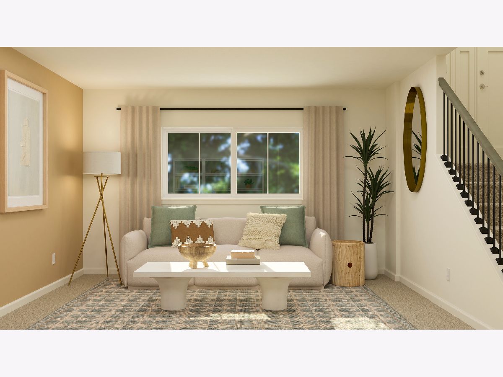
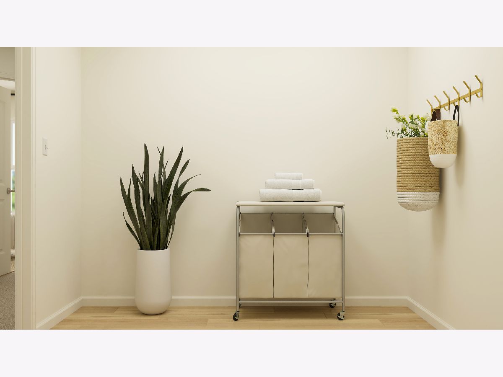
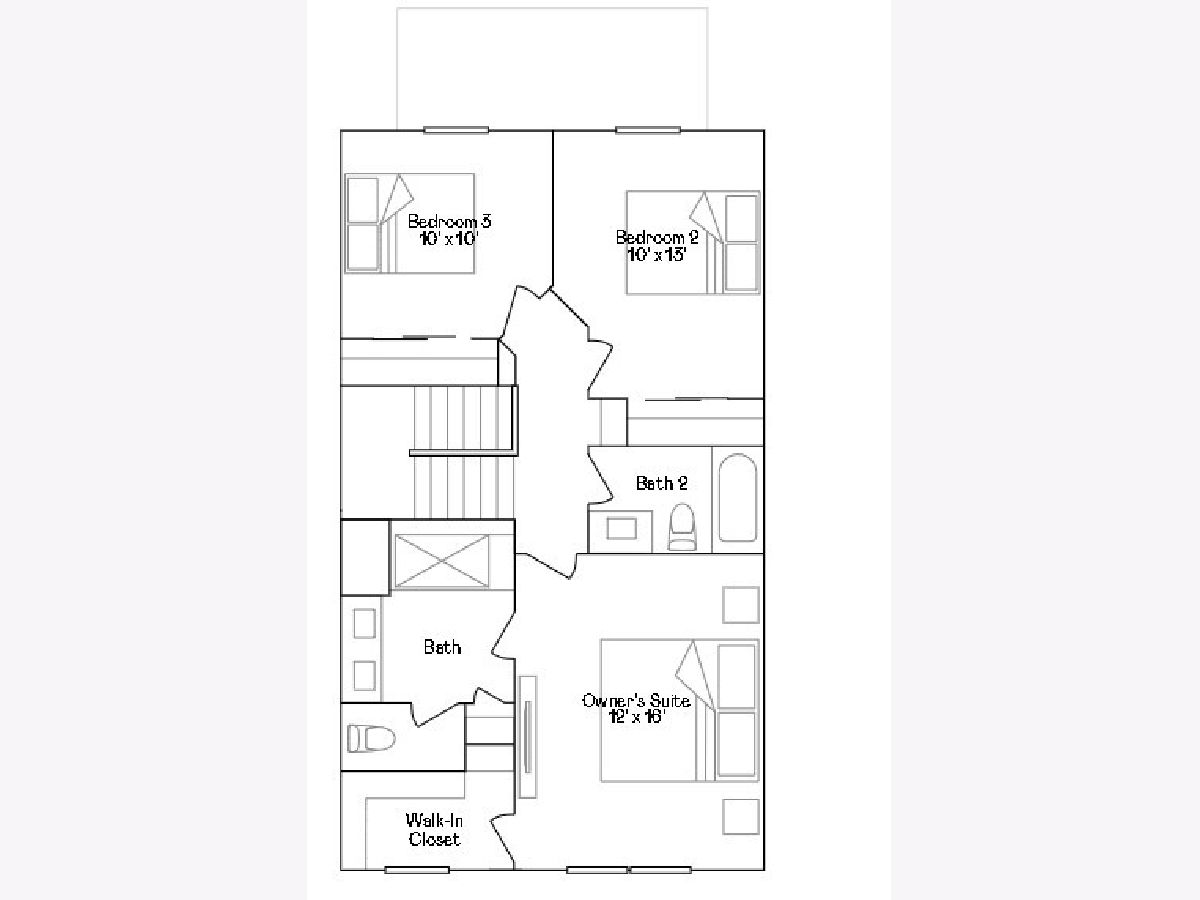
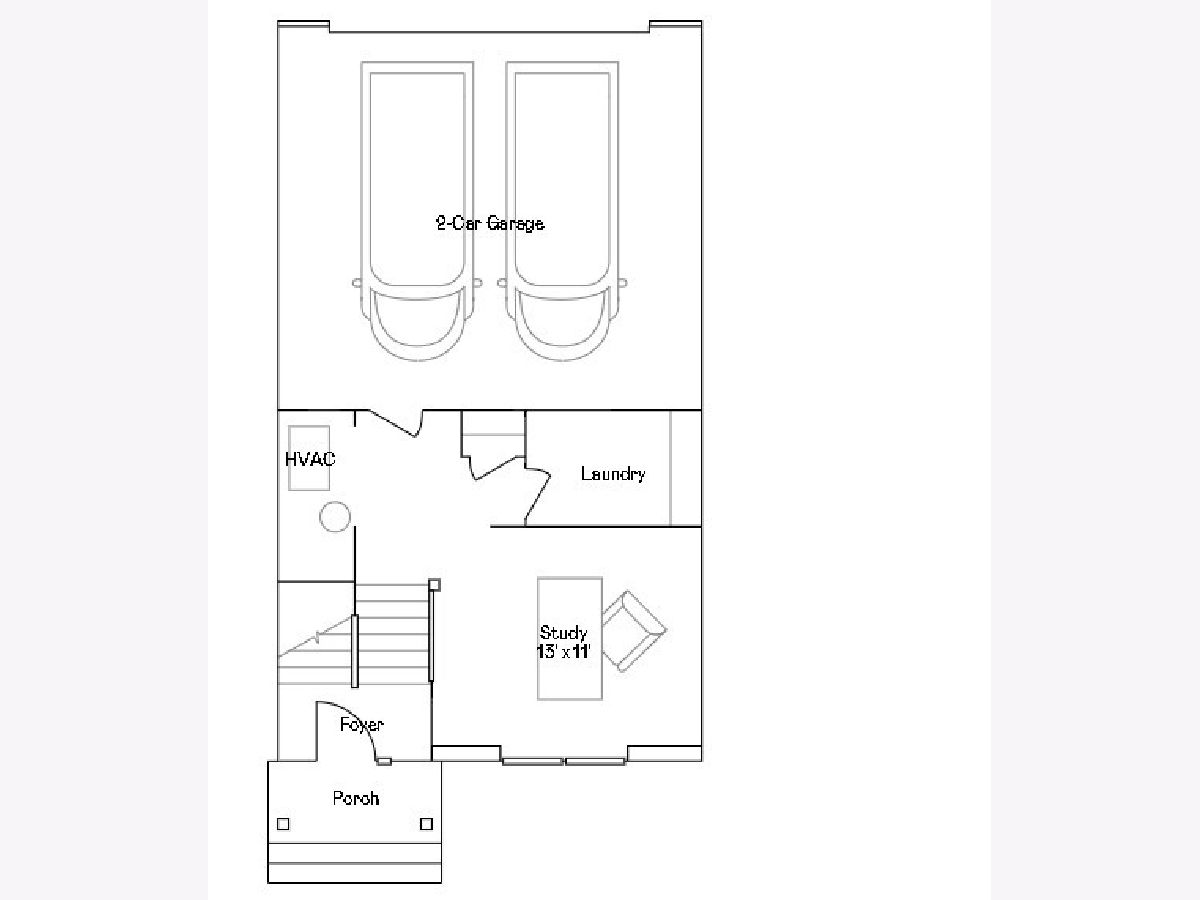
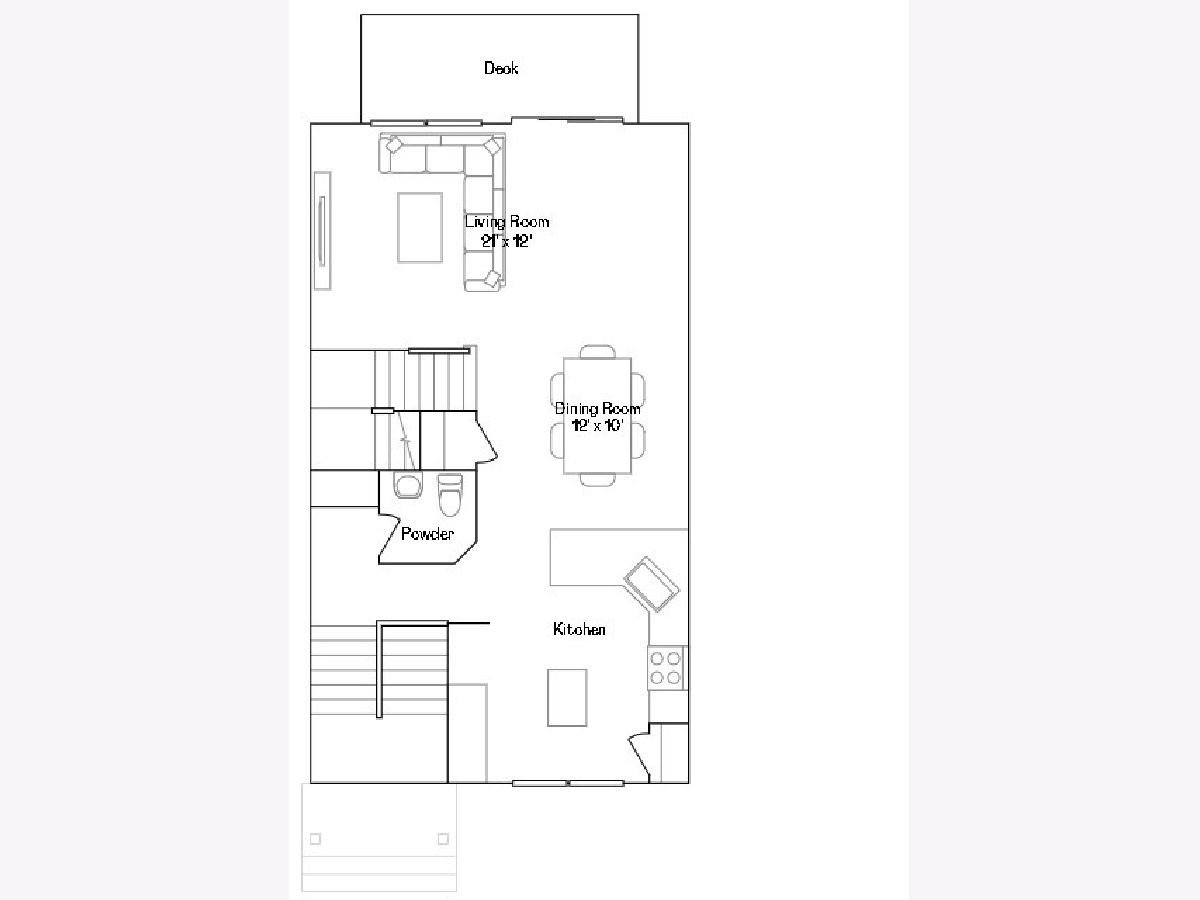
Room Specifics
Total Bedrooms: 3
Bedrooms Above Ground: 3
Bedrooms Below Ground: 0
Dimensions: —
Floor Type: —
Dimensions: —
Floor Type: —
Full Bathrooms: 3
Bathroom Amenities: —
Bathroom in Basement: 0
Rooms: —
Basement Description: —
Other Specifics
| 2 | |
| — | |
| — | |
| — | |
| — | |
| 0 | |
| — | |
| — | |
| — | |
| — | |
| Not in DB | |
| — | |
| — | |
| — | |
| — |
Tax History
| Year | Property Taxes |
|---|
Contact Agent
Nearby Similar Homes
Nearby Sold Comparables
Contact Agent
Listing Provided By
HomeSmart Connect LLC

