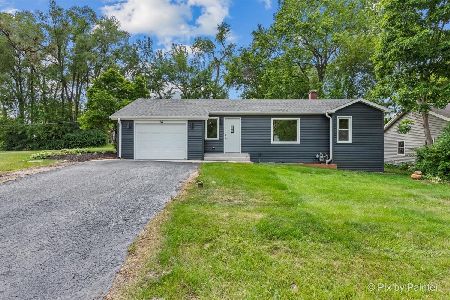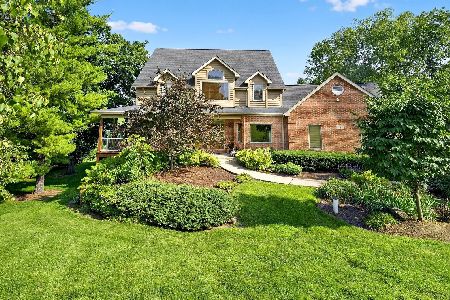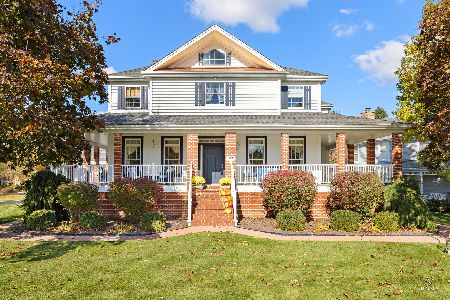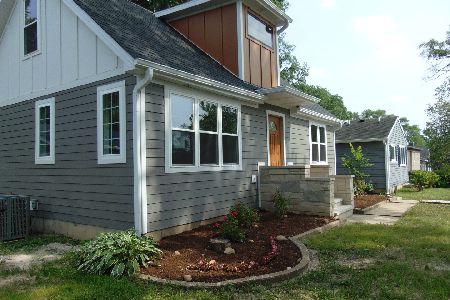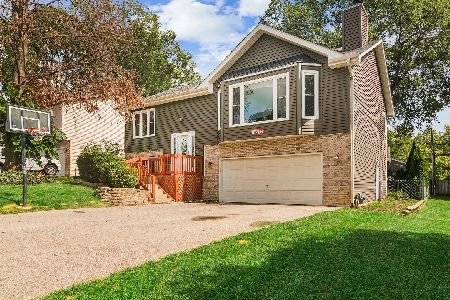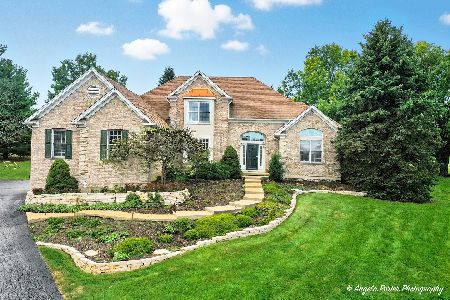107 Hickory Road, Oakwood Hills, Illinois 60013
$212,500
|
Sold
|
|
| Status: | Closed |
| Sqft: | 1,647 |
| Cost/Sqft: | $134 |
| Beds: | 4 |
| Baths: | 2 |
| Year Built: | 1974 |
| Property Taxes: | $6,509 |
| Days On Market: | 2240 |
| Lot Size: | 0,33 |
Description
With one of the most amazing kitchens and a stunning bathroom this spacious split level home on a double lot located in the highly rated Prairie Ridge High school district is guaranteed to impress you. Inside you will be greeted by hardwood floors and an open layout. The stunning kitchen features an abundance of high quality cabinets, new countertops, stylish backsplash and top of the line black stainless steel appliances. Along with 4 bedrooms upstairs you will find a breathtaking bathroom highlighted by amazing tile work, a beautiful custom shower and really impressive clawfoot bathtub! Downstairs, Trying to steal the spotlight is a very charming fireplace. That was just the inside! Outside of this awesome property you will find an oversized driveway, a screened in gazebo with cute lights, a shed for more storage and a fenced in garden! This great home is definitely a must see! Do not forget to check out the video!
Property Specifics
| Single Family | |
| — | |
| Tri-Level | |
| 1974 | |
| Partial | |
| TRI-LEVEL | |
| No | |
| 0.33 |
| Mc Henry | |
| — | |
| — / Not Applicable | |
| None | |
| Private Well | |
| Septic-Private | |
| 10539625 | |
| 1436477028 |
Nearby Schools
| NAME: | DISTRICT: | DISTANCE: | |
|---|---|---|---|
|
Grade School
Prairie Grove Elementary School |
46 | — | |
|
Middle School
Prairie Grove Junior High School |
46 | Not in DB | |
|
High School
Prairie Ridge High School |
155 | Not in DB | |
Property History
| DATE: | EVENT: | PRICE: | SOURCE: |
|---|---|---|---|
| 28 Oct, 2019 | Sold | $212,500 | MRED MLS |
| 6 Oct, 2019 | Under contract | $219,900 | MRED MLS |
| 6 Oct, 2019 | Listed for sale | $219,900 | MRED MLS |
Room Specifics
Total Bedrooms: 4
Bedrooms Above Ground: 4
Bedrooms Below Ground: 0
Dimensions: —
Floor Type: —
Dimensions: —
Floor Type: —
Dimensions: —
Floor Type: —
Full Bathrooms: 2
Bathroom Amenities: Double Sink
Bathroom in Basement: 0
Rooms: No additional rooms
Basement Description: Crawl
Other Specifics
| 2 | |
| Concrete Perimeter | |
| Asphalt | |
| Patio | |
| — | |
| 120X120 | |
| Unfinished | |
| — | |
| — | |
| Range, Dishwasher, Refrigerator, Washer, Dryer | |
| Not in DB | |
| Water Rights | |
| — | |
| — | |
| Wood Burning, Attached Fireplace Doors/Screen |
Tax History
| Year | Property Taxes |
|---|---|
| 2019 | $6,509 |
Contact Agent
Nearby Similar Homes
Contact Agent
Listing Provided By
Coldwell Banker Residential Brokerage

