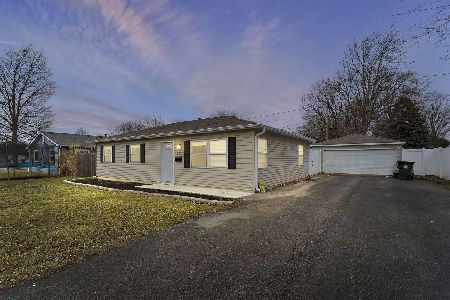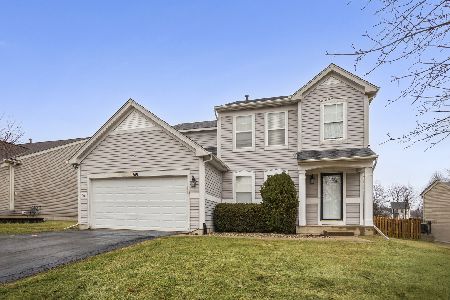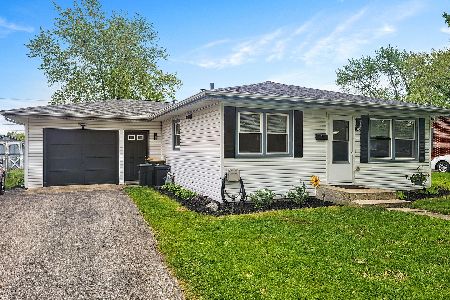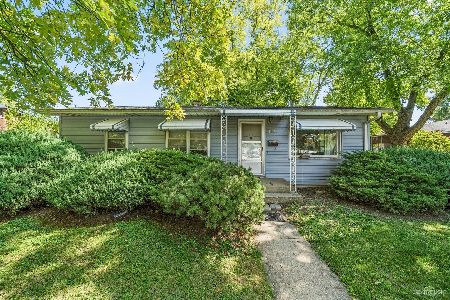107 Hickory Street, North Aurora, Illinois 60542
$150,904
|
Sold
|
|
| Status: | Closed |
| Sqft: | 1,040 |
| Cost/Sqft: | $145 |
| Beds: | 3 |
| Baths: | 1 |
| Year Built: | 1960 |
| Property Taxes: | $2,688 |
| Days On Market: | 6090 |
| Lot Size: | 0,00 |
Description
Total re/hab makes this 3 bedroom home like new. New furnace, air conditioning, roof, windows, water heater. New beautiful kitchen, new sparkling bathroom, fresh paint throughout. Gorgeous hardwood floors in living room and bedrooms. Appliances (although not all pictured) will be included. Oversized garage. Wonderful, huge backyard backing to open space. Nice shed. Great location close to school and park.
Property Specifics
| Single Family | |
| — | |
| Ranch | |
| 1960 | |
| None | |
| — | |
| No | |
| — |
| Kane | |
| — | |
| 0 / Not Applicable | |
| None | |
| Public | |
| Public Sewer | |
| 07218407 | |
| 1503202011 |
Nearby Schools
| NAME: | DISTRICT: | DISTANCE: | |
|---|---|---|---|
|
Grade School
Schneider Elementary School |
129 | — | |
|
Middle School
Herget Middle School |
129 | Not in DB | |
|
High School
West Aurora High School |
129 | Not in DB | |
Property History
| DATE: | EVENT: | PRICE: | SOURCE: |
|---|---|---|---|
| 10 Jul, 2009 | Sold | $150,904 | MRED MLS |
| 3 Jun, 2009 | Under contract | $150,900 | MRED MLS |
| 16 May, 2009 | Listed for sale | $150,900 | MRED MLS |
| 23 Jun, 2022 | Sold | $230,000 | MRED MLS |
| 27 May, 2022 | Under contract | $230,000 | MRED MLS |
| 20 May, 2022 | Listed for sale | $230,000 | MRED MLS |
Room Specifics
Total Bedrooms: 3
Bedrooms Above Ground: 3
Bedrooms Below Ground: 0
Dimensions: —
Floor Type: Hardwood
Dimensions: —
Floor Type: Hardwood
Full Bathrooms: 1
Bathroom Amenities: —
Bathroom in Basement: 0
Rooms: —
Basement Description: —
Other Specifics
| 1 | |
| — | |
| Asphalt | |
| — | |
| — | |
| 75 X 185 | |
| — | |
| None | |
| — | |
| Range, Microwave, Dishwasher, Refrigerator, Washer, Dryer | |
| Not in DB | |
| Sidewalks, Street Paved | |
| — | |
| — | |
| — |
Tax History
| Year | Property Taxes |
|---|---|
| 2009 | $2,688 |
| 2022 | $5,017 |
Contact Agent
Nearby Similar Homes
Nearby Sold Comparables
Contact Agent
Listing Provided By
RE/MAX TOWN & COUNTRY








