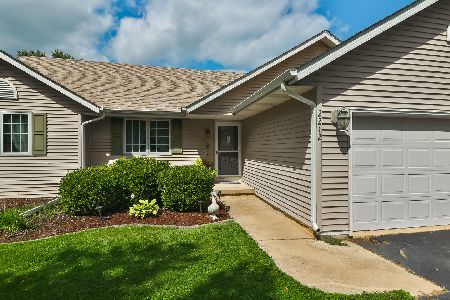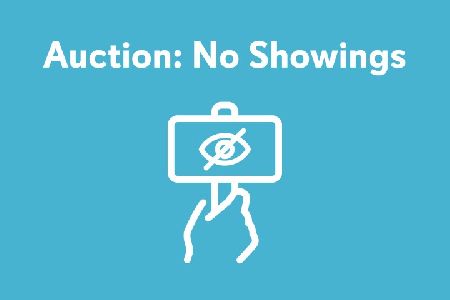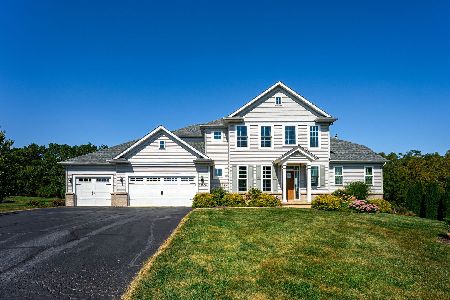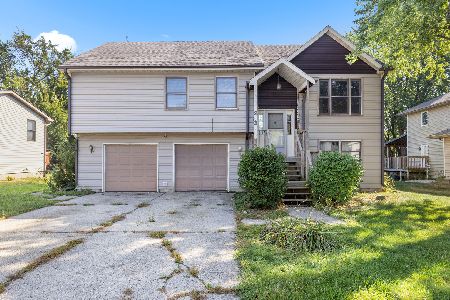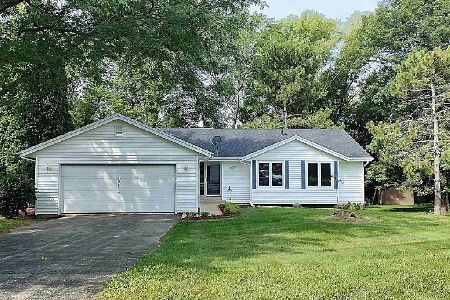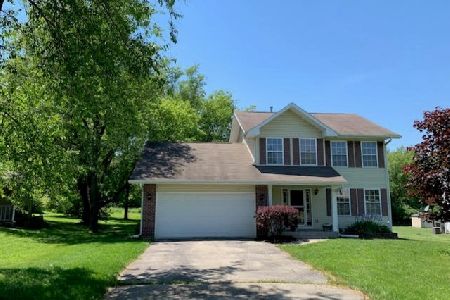107 King Henry Road, Poplar Grove, Illinois 61065
$133,300
|
Sold
|
|
| Status: | Closed |
| Sqft: | 1,850 |
| Cost/Sqft: | $73 |
| Beds: | 4 |
| Baths: | 2 |
| Year Built: | 1994 |
| Property Taxes: | $2,987 |
| Days On Market: | 2829 |
| Lot Size: | 0,39 |
Description
Wonderful raised ranch home with finished lower level walk out basement! 4 beds and 2 baths. Features include: All new kitchen with new stainless steel appliances, new ceramic tile in kitchen and eat in area, new carpet and freshly painted. Spacious living room with fireplace. Sliding door from master bed to the deck. You will not only love the house but also the yard and deck, both are huge! You can close in time to still enjoy the deck and backyard this year!
Property Specifics
| Single Family | |
| — | |
| Bi-Level | |
| 1994 | |
| English | |
| — | |
| No | |
| 0.39 |
| Boone | |
| Candlewick Lake | |
| 1050 / Annual | |
| Insurance,Security,Clubhouse,Exercise Facilities,Pool,Snow Removal,Lake Rights | |
| Public | |
| Public Sewer | |
| 09849270 | |
| 0327478004 |
Nearby Schools
| NAME: | DISTRICT: | DISTANCE: | |
|---|---|---|---|
|
Grade School
Manchester Elementary School |
200 | — | |
|
Middle School
North Boone Middle School |
200 | Not in DB | |
|
High School
North Boone High School |
200 | Not in DB | |
Property History
| DATE: | EVENT: | PRICE: | SOURCE: |
|---|---|---|---|
| 25 May, 2018 | Sold | $133,300 | MRED MLS |
| 7 May, 2018 | Under contract | $134,500 | MRED MLS |
| — | Last price change | $138,500 | MRED MLS |
| 5 Feb, 2018 | Listed for sale | $138,500 | MRED MLS |
Room Specifics
Total Bedrooms: 4
Bedrooms Above Ground: 4
Bedrooms Below Ground: 0
Dimensions: —
Floor Type: Carpet
Dimensions: —
Floor Type: Carpet
Dimensions: —
Floor Type: Carpet
Full Bathrooms: 2
Bathroom Amenities: —
Bathroom in Basement: 1
Rooms: No additional rooms
Basement Description: Finished,Exterior Access
Other Specifics
| 2 | |
| Concrete Perimeter | |
| Asphalt | |
| Deck | |
| — | |
| 104.39X61.1X178.75X25 | |
| — | |
| None | |
| Skylight(s) | |
| Range, Microwave, Refrigerator, Stainless Steel Appliance(s) | |
| Not in DB | |
| Pool, Tennis Courts, Street Paved | |
| — | |
| — | |
| Wood Burning |
Tax History
| Year | Property Taxes |
|---|---|
| 2018 | $2,987 |
Contact Agent
Nearby Similar Homes
Nearby Sold Comparables
Contact Agent
Listing Provided By
Success Realty Partners


