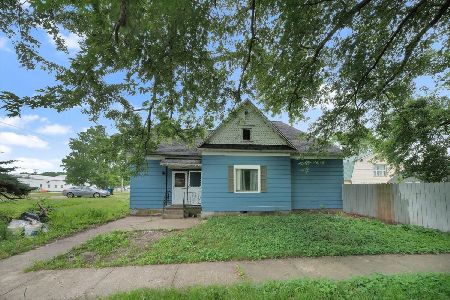107 Lynn Drive, Ogden, Illinois 61859
$169,900
|
Sold
|
|
| Status: | Closed |
| Sqft: | 1,428 |
| Cost/Sqft: | $119 |
| Beds: | 3 |
| Baths: | 2 |
| Year Built: | 1971 |
| Property Taxes: | $2,729 |
| Days On Market: | 1596 |
| Lot Size: | 0,34 |
Description
Welcome home! You will not want to miss out on this beautiful 3 bed, 2 bath ranch with two car attached garage. As you walk into this home you won't help but notice the beautiful stone fire place feature in the living room. The living room also offers a bay window that lets in tons of natural light. The kitchen features tile flooring, a granite counter top and a breakfast bar. From the dining room you can walk out your French doors into your picturesque sunroom. The large master bedroom features a walk in closet and a full bathroom. All bedrooms include new carpet. Outback you will find a large fenced in yard with a paved patio, perfect for entertaining! Do not hesitate! Set up your private showing today!
Property Specifics
| Single Family | |
| — | |
| Ranch | |
| 1971 | |
| None | |
| — | |
| No | |
| 0.34 |
| Champaign | |
| — | |
| — / Not Applicable | |
| None | |
| Public | |
| Public Sewer | |
| 11188449 | |
| 172408482007 |
Nearby Schools
| NAME: | DISTRICT: | DISTANCE: | |
|---|---|---|---|
|
Grade School
Prairieview-ogden Elementary Sch |
197 | — | |
|
Middle School
Prairieview-ogden Junior High Sc |
197 | Not in DB | |
|
High School
St Joseph Ogden Community High S |
305 | Not in DB | |
Property History
| DATE: | EVENT: | PRICE: | SOURCE: |
|---|---|---|---|
| 23 Jul, 2012 | Sold | $65,100 | MRED MLS |
| 3 Jul, 2012 | Under contract | $58,900 | MRED MLS |
| 29 Jun, 2012 | Listed for sale | $0 | MRED MLS |
| 18 Jan, 2013 | Sold | $127,500 | MRED MLS |
| 2 Dec, 2012 | Under contract | $134,900 | MRED MLS |
| 20 Nov, 2012 | Listed for sale | $0 | MRED MLS |
| 8 Nov, 2021 | Sold | $169,900 | MRED MLS |
| 5 Sep, 2021 | Under contract | $169,900 | MRED MLS |
| 3 Sep, 2021 | Listed for sale | $169,900 | MRED MLS |
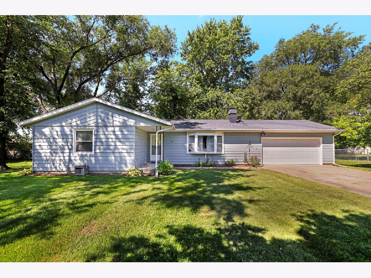
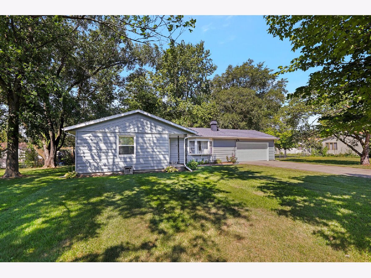
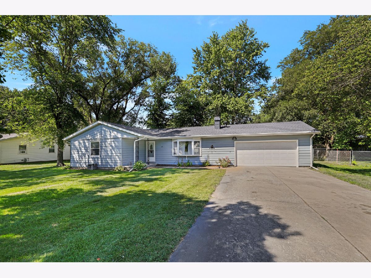
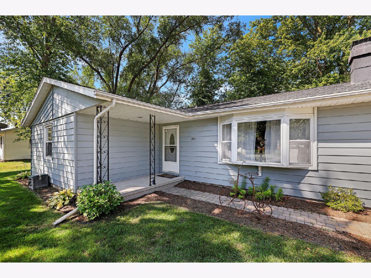
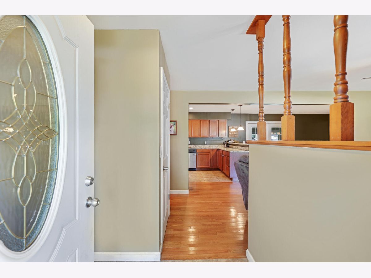
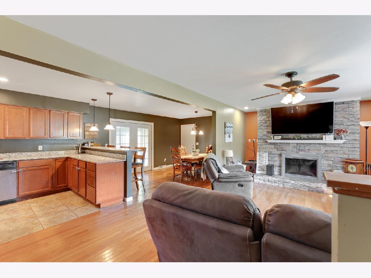
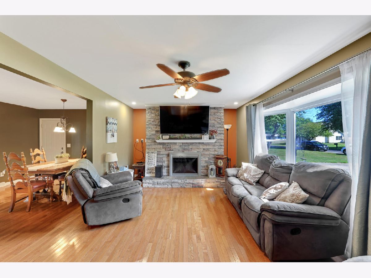
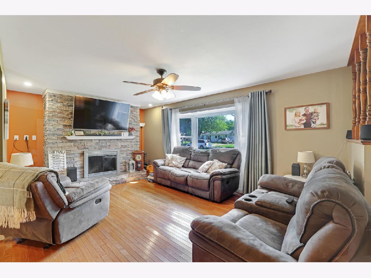
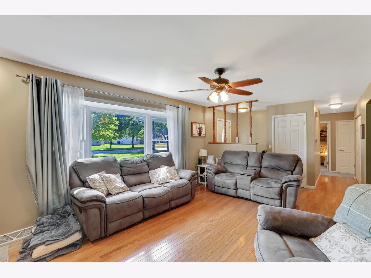
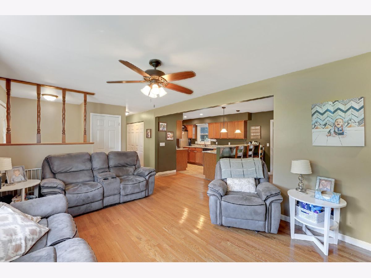
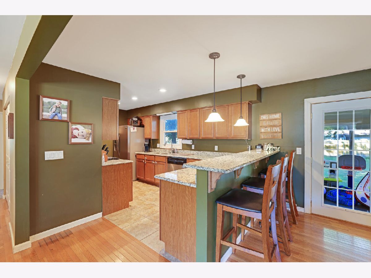
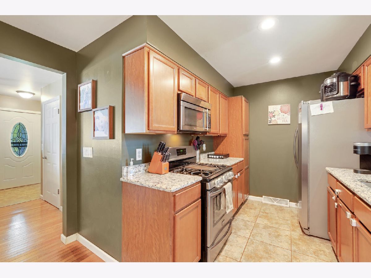
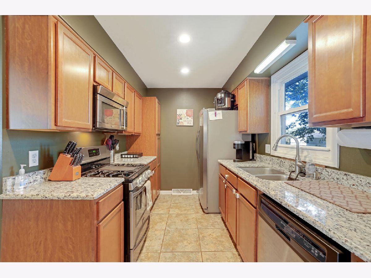
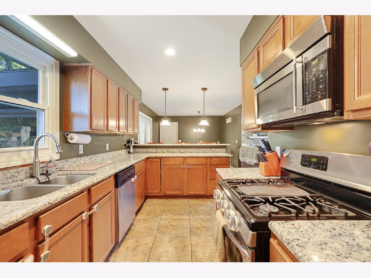
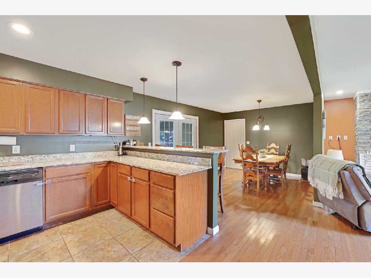
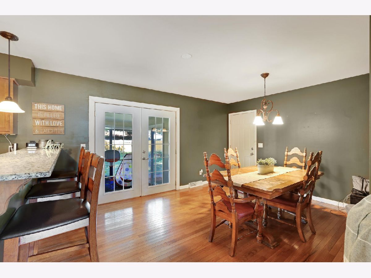
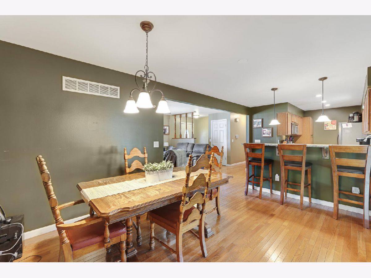
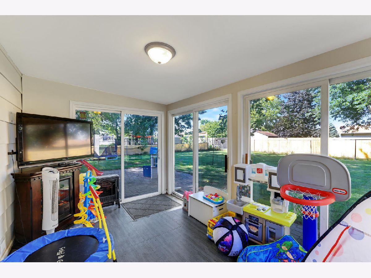
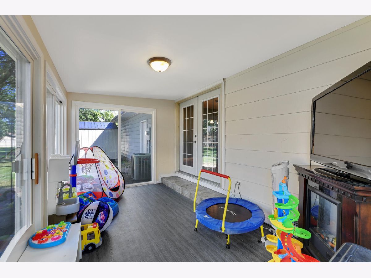
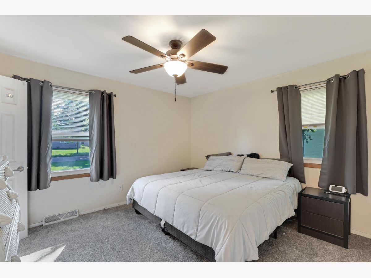
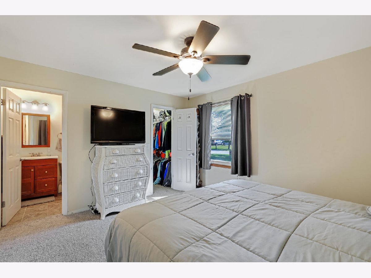
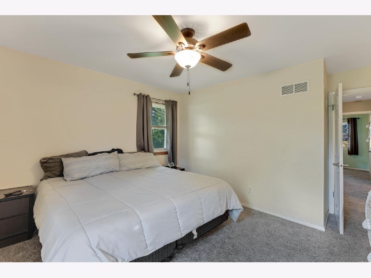
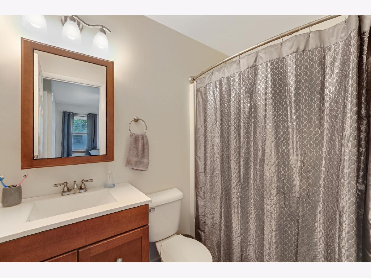
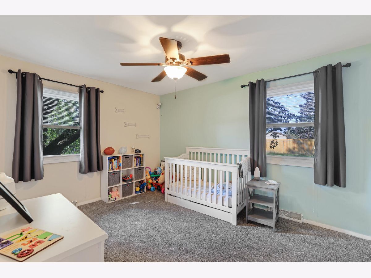
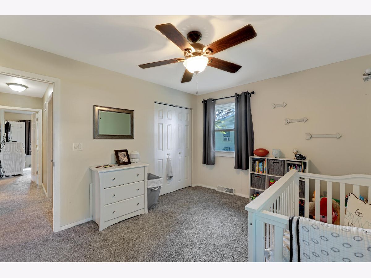
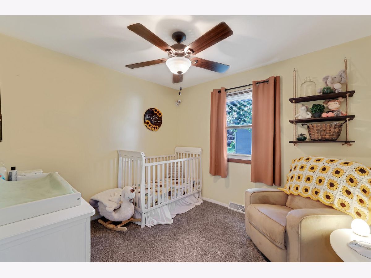
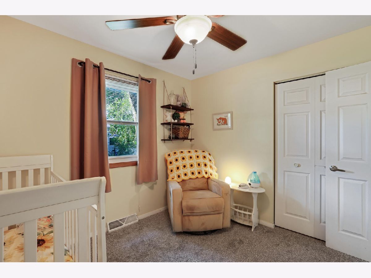
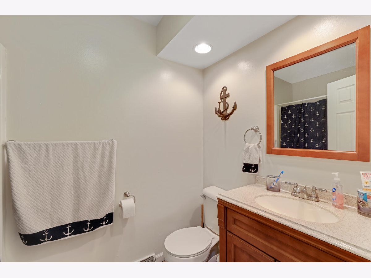
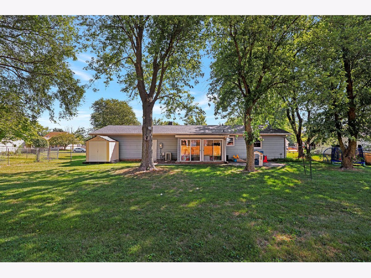
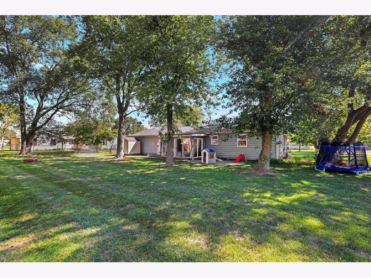
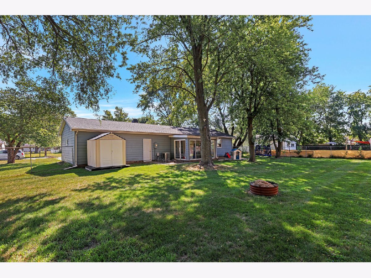
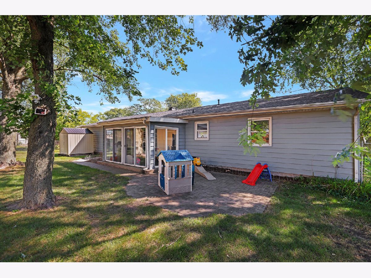
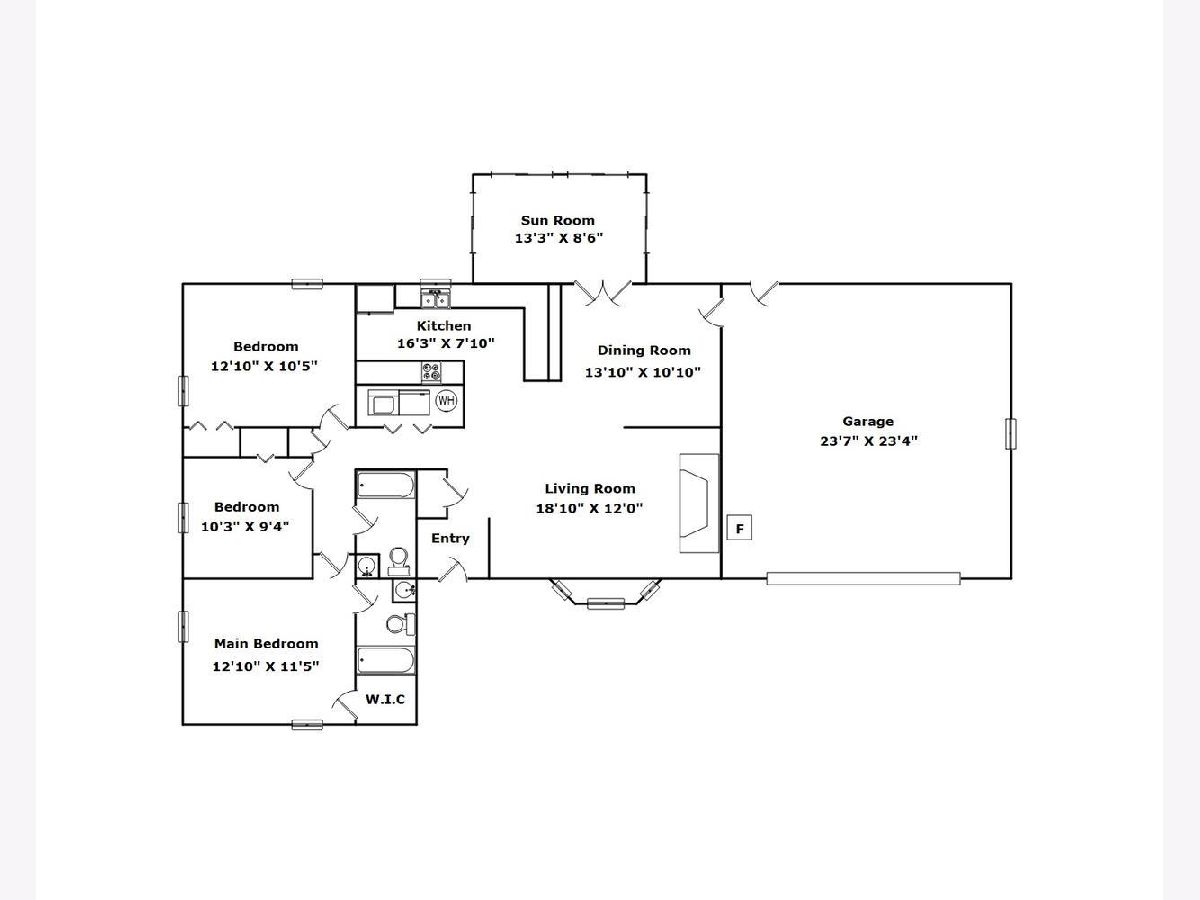
Room Specifics
Total Bedrooms: 3
Bedrooms Above Ground: 3
Bedrooms Below Ground: 0
Dimensions: —
Floor Type: Carpet
Dimensions: —
Floor Type: Carpet
Full Bathrooms: 2
Bathroom Amenities: —
Bathroom in Basement: 0
Rooms: No additional rooms
Basement Description: Crawl
Other Specifics
| 2 | |
| — | |
| — | |
| Patio, Porch | |
| Fenced Yard | |
| 110X135 | |
| — | |
| Full | |
| — | |
| Range, Microwave, Dishwasher, Refrigerator, Disposal, Range Hood | |
| Not in DB | |
| — | |
| — | |
| — | |
| Wood Burning |
Tax History
| Year | Property Taxes |
|---|---|
| 2012 | $2,501 |
| 2021 | $2,729 |
Contact Agent
Nearby Similar Homes
Nearby Sold Comparables
Contact Agent
Listing Provided By
KELLER WILLIAMS-TREC


