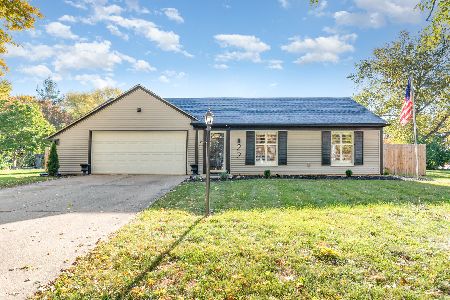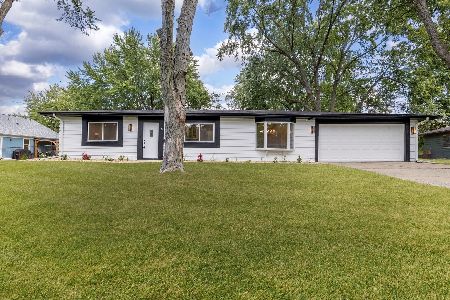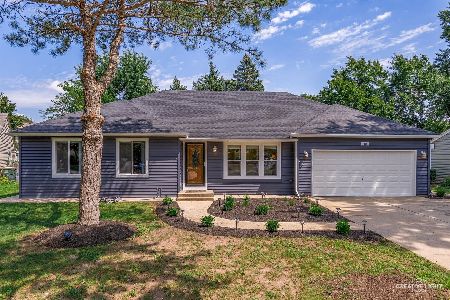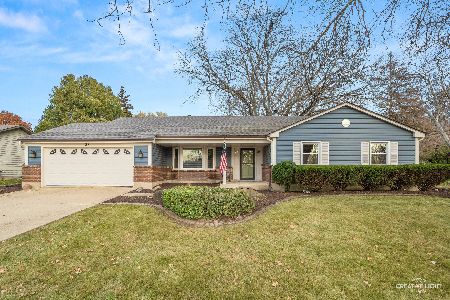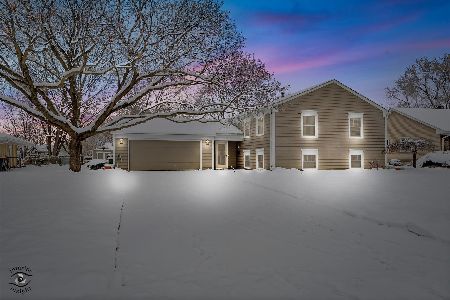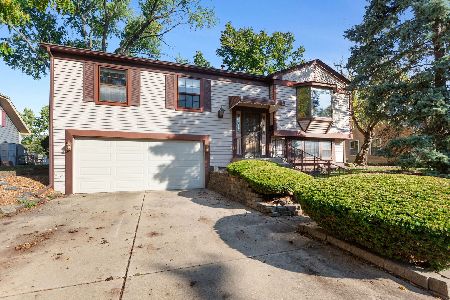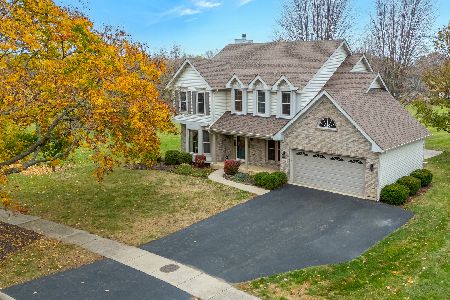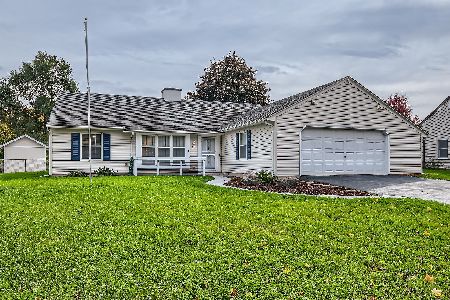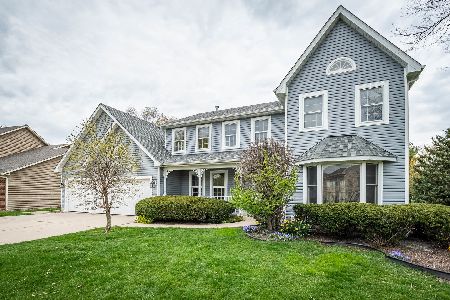107 Nottingham Drive, Oswego, Illinois 60543
$315,000
|
Sold
|
|
| Status: | Closed |
| Sqft: | 2,445 |
| Cost/Sqft: | $129 |
| Beds: | 4 |
| Baths: | 3 |
| Year Built: | 1994 |
| Property Taxes: | $8,130 |
| Days On Market: | 1834 |
| Lot Size: | 0,25 |
Description
This one has it all! LOCATION- backing to the Waubonsie Trail with open space on multiple sides, just around the corner from a park, this home has just one neighbor sharing a property line so enjoy the views from the massive stamped concrete patio! Plus it is just blocks away from shopping, restaurants, Fox Ben Golf Course, all the amenities you need in life. CONDITION- truly move-in ready, in addition to the brand new roof, siding, and gutters, this home started out with quality components like solid wood doors, beautiful trim, Brazilian cherry hardwood flooring and has been improved with fresh paint, modern light fixtures, and newer flooring along the way. LAYOUT- it is amazing how this home benefits from an open floorplan in the main living areas yet still holds onto a cozy atmosphere. Throw in the finished basement and there are three levels for the family to spread out. The Master Suite boasts a vaulted ceiling, multiple closets, and a private Master Bathroom with a separate water closet, step-in shower, soaking bathtub and a double vanity. UPGRADES- new gray subway tile in the kitchen under new recessed lighting compliments the granite counter tops and stainless steel appliances perfectly. There is new flooring in the first floor laundry room with a new washing machine in '20 to top it off. I love the big bay window in the kitchen with a sliding glass door to the yard and the new shed, the fact that there is a breakfast bar and ample table space in the kitchen, the beautiful mantle on the gas start/gas log fireplace, remodeled first floor bathroom, high efficiency furnace, built-in closet organizers, the extra parking slab off the driveway, and a solar powered, temperature controlled attic fan. This house just FEELS good so you better hurry up, it won't last long!
Property Specifics
| Single Family | |
| — | |
| — | |
| 1994 | |
| Full | |
| — | |
| No | |
| 0.25 |
| Kendall | |
| Windcrest | |
| 0 / Not Applicable | |
| None | |
| Public | |
| Public Sewer | |
| 10952235 | |
| 0309352030 |
Nearby Schools
| NAME: | DISTRICT: | DISTANCE: | |
|---|---|---|---|
|
Middle School
Thompson Junior High School |
308 | Not in DB | |
Property History
| DATE: | EVENT: | PRICE: | SOURCE: |
|---|---|---|---|
| 24 Jun, 2016 | Sold | $278,000 | MRED MLS |
| 10 Jun, 2016 | Under contract | $288,900 | MRED MLS |
| 4 May, 2016 | Listed for sale | $288,900 | MRED MLS |
| 15 Jan, 2021 | Sold | $315,000 | MRED MLS |
| 13 Dec, 2020 | Under contract | $315,000 | MRED MLS |
| 11 Dec, 2020 | Listed for sale | $315,000 | MRED MLS |
| 5 Feb, 2025 | Sold | $435,500 | MRED MLS |
| 5 Dec, 2024 | Under contract | $439,000 | MRED MLS |
| — | Last price change | $445,000 | MRED MLS |
| 2 Nov, 2024 | Listed for sale | $445,000 | MRED MLS |
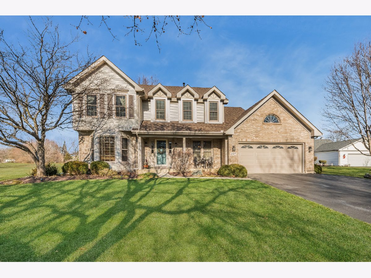





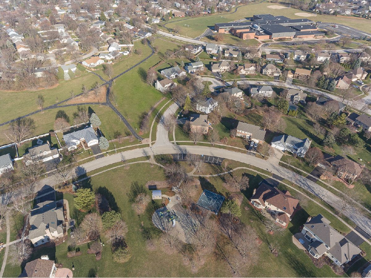

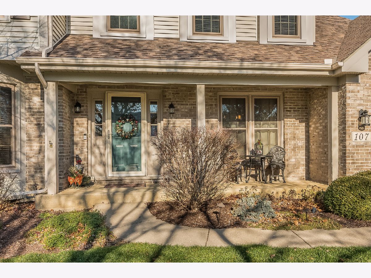
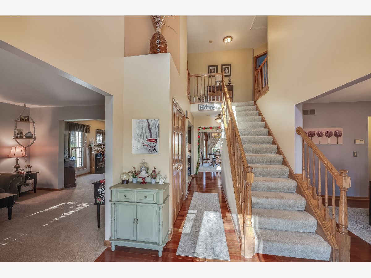



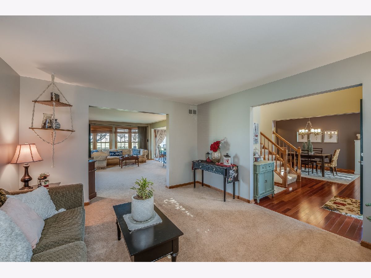
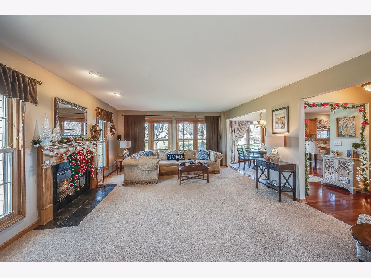
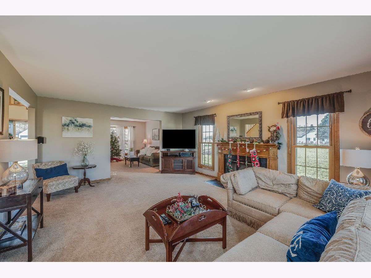
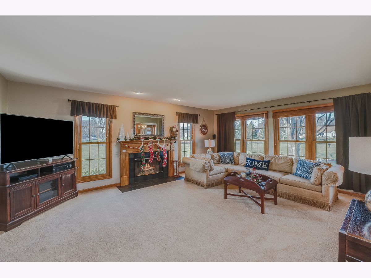
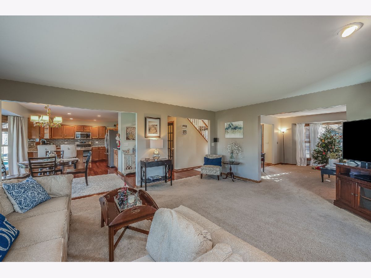
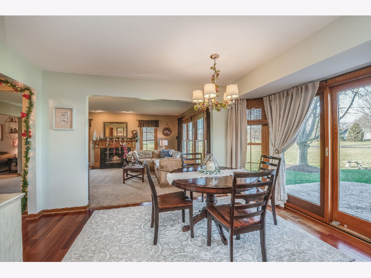
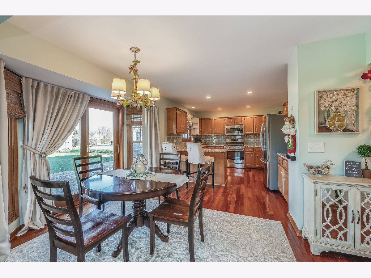
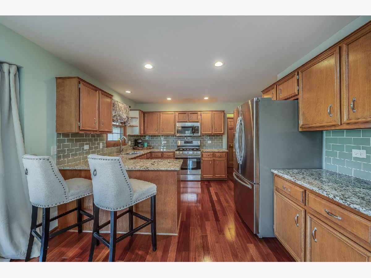
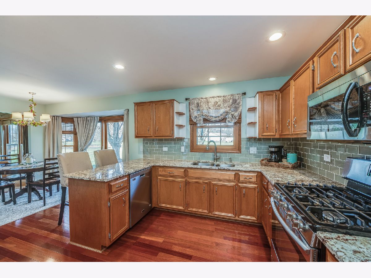
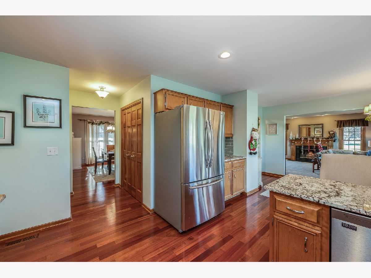
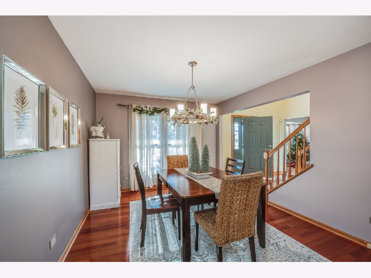
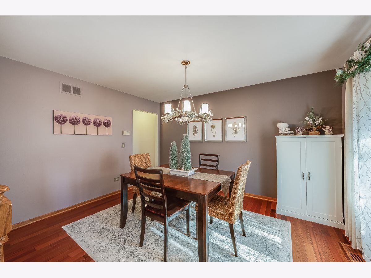
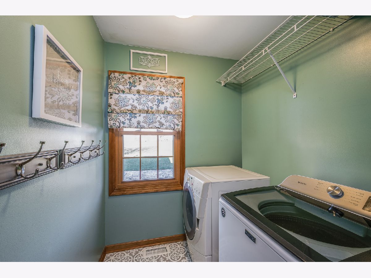
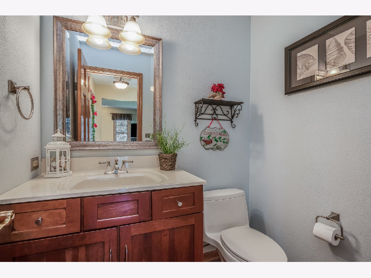
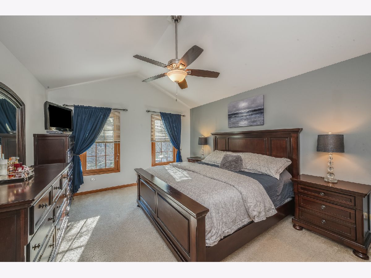
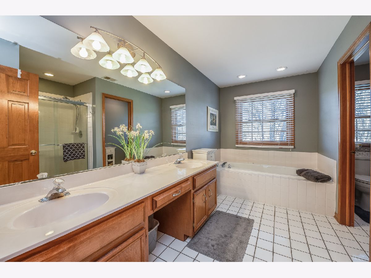
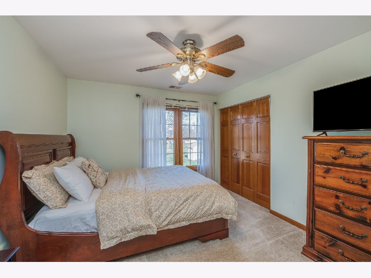
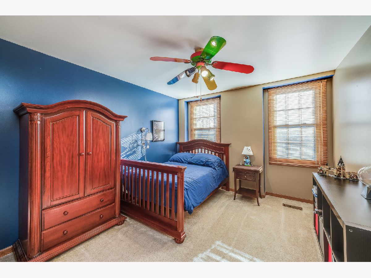
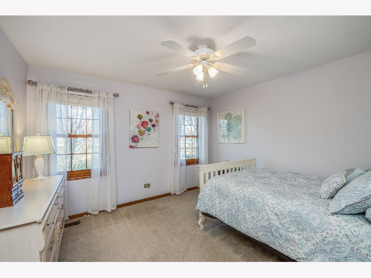
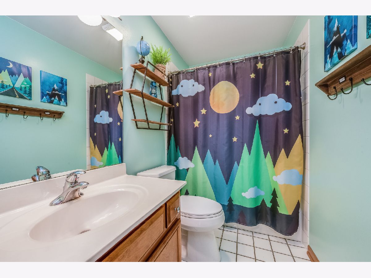
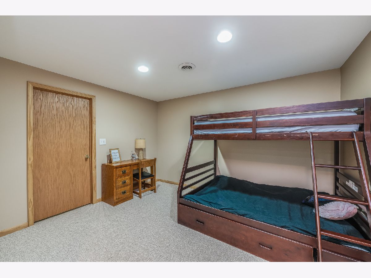
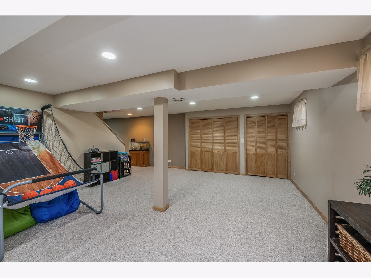
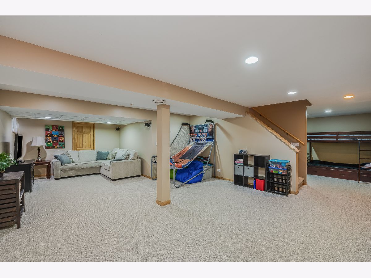
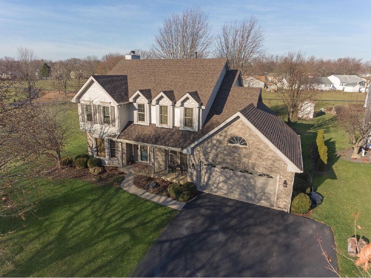
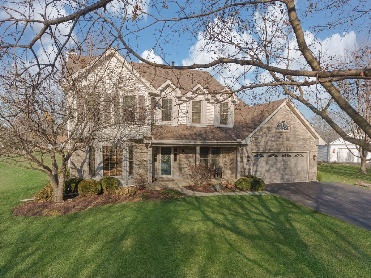
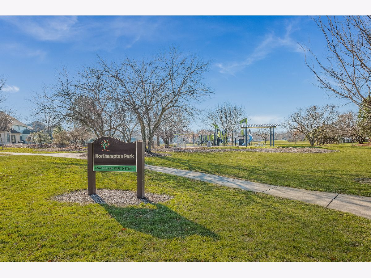
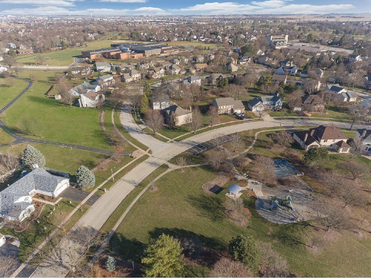

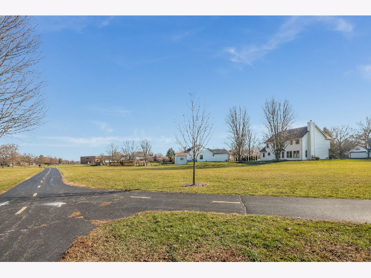
Room Specifics
Total Bedrooms: 4
Bedrooms Above Ground: 4
Bedrooms Below Ground: 0
Dimensions: —
Floor Type: Carpet
Dimensions: —
Floor Type: Carpet
Dimensions: —
Floor Type: Carpet
Full Bathrooms: 3
Bathroom Amenities: Separate Shower,Double Sink,Soaking Tub
Bathroom in Basement: 0
Rooms: No additional rooms
Basement Description: Finished
Other Specifics
| 2 | |
| Concrete Perimeter | |
| Asphalt,Side Drive | |
| Stamped Concrete Patio, Storms/Screens | |
| Park Adjacent,Backs to Open Grnd | |
| 76.8 X 102 X 12341 X 187.9 | |
| Unfinished | |
| Full | |
| Hardwood Floors, First Floor Laundry | |
| Range, Microwave, Dishwasher, Refrigerator, Washer, Dryer, Disposal, Stainless Steel Appliance(s) | |
| Not in DB | |
| Park, Curbs, Sidewalks, Street Lights, Street Paved | |
| — | |
| — | |
| Gas Log |
Tax History
| Year | Property Taxes |
|---|---|
| 2016 | $8,102 |
| 2021 | $8,130 |
| 2025 | $9,068 |
Contact Agent
Nearby Similar Homes
Nearby Sold Comparables
Contact Agent
Listing Provided By
Coldwell Banker Real Estate Group

