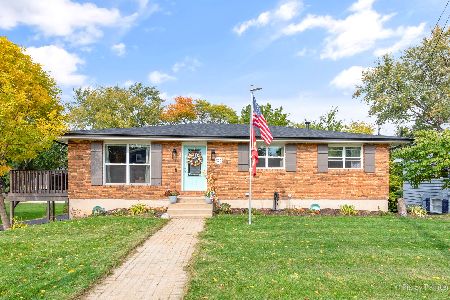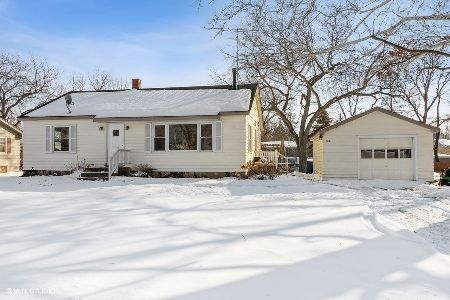107 Somonauk Street, Yorkville, Illinois 60560
$222,500
|
Sold
|
|
| Status: | Closed |
| Sqft: | 2,400 |
| Cost/Sqft: | $99 |
| Beds: | 5 |
| Baths: | 4 |
| Year Built: | 1977 |
| Property Taxes: | $6,722 |
| Days On Market: | 3520 |
| Lot Size: | 0,00 |
Description
SIMPLY IRRESISTIBLE IN THE HEART OF YORKVILLE!! Completely Renovated Walk-out Ranch Home w/all New Mechanics, Plumbing, & Electric! IDEAL for Extended Family or Entertaining! 5 BR's, & 3.5 BATHS! 2400 Finished SF features a Gorgeous Open Floor Plan, Stylish Kitchen Offering Shaker Style Espresso Cabinetry w/Soft Close Drawers, Sleek Granite Tops, SS Appl's, & Premium Wood Laminate Floors. Main Level includes 3 BR's, 2 full Baths, & Living Room offering Open Views into the Kitchen, Breakfast and Stairway to Lower Level. The LL offers a 2nd Master Suite w/2 Walk-in Closets, a Family Room w/Wet Bar, Granite Tops, Mini Fridge, & Microwave. There is a 5th Bedroom or Office in the Lower Level PLUS a Powder Room. So many Versatile Spaces & Tons of Storage too!! Outside enjoy a Raised Deck, Patio, Oversized 2 Car Detached Garage, Very Deep Drive, & Spacious Yard. Walk to Schools, Parks, Fox River, Pubs, Library, Shopping, & More! Make a Move to See this Unique & Stylish Home Today! Wow!!!
Property Specifics
| Single Family | |
| — | |
| — | |
| 1977 | |
| Full,Walkout | |
| — | |
| No | |
| — |
| Kendall | |
| — | |
| 0 / Not Applicable | |
| None | |
| Public | |
| Public Sewer | |
| 09249302 | |
| 0228354009 |
Property History
| DATE: | EVENT: | PRICE: | SOURCE: |
|---|---|---|---|
| 15 Apr, 2014 | Sold | $95,000 | MRED MLS |
| 27 Feb, 2014 | Under contract | $99,900 | MRED MLS |
| 7 Feb, 2014 | Listed for sale | $99,900 | MRED MLS |
| 30 Aug, 2016 | Sold | $222,500 | MRED MLS |
| 18 Jul, 2016 | Under contract | $237,500 | MRED MLS |
| — | Last price change | $239,900 | MRED MLS |
| 7 Jun, 2016 | Listed for sale | $239,900 | MRED MLS |
| 15 Jan, 2021 | Sold | $265,000 | MRED MLS |
| 17 Oct, 2020 | Under contract | $270,000 | MRED MLS |
| 14 Oct, 2020 | Listed for sale | $270,000 | MRED MLS |
Room Specifics
Total Bedrooms: 5
Bedrooms Above Ground: 5
Bedrooms Below Ground: 0
Dimensions: —
Floor Type: Carpet
Dimensions: —
Floor Type: Carpet
Dimensions: —
Floor Type: Carpet
Dimensions: —
Floor Type: —
Full Bathrooms: 4
Bathroom Amenities: Double Sink
Bathroom in Basement: 1
Rooms: Bedroom 5
Basement Description: Finished,Bathroom Rough-In
Other Specifics
| 2 | |
| — | |
| Asphalt | |
| Deck, Patio | |
| — | |
| 80X162X80X161 | |
| — | |
| Full | |
| Bar-Wet, Wood Laminate Floors, First Floor Bedroom, In-Law Arrangement, First Floor Laundry | |
| Range, Microwave, Dishwasher, Refrigerator, Wine Refrigerator | |
| Not in DB | |
| — | |
| — | |
| — | |
| — |
Tax History
| Year | Property Taxes |
|---|---|
| 2014 | $6,198 |
| 2016 | $6,722 |
| 2021 | $7,849 |
Contact Agent
Nearby Similar Homes
Nearby Sold Comparables
Contact Agent
Listing Provided By
Baird & Warner





