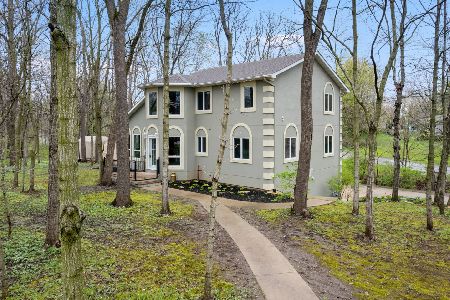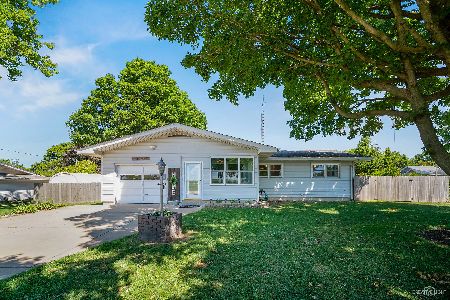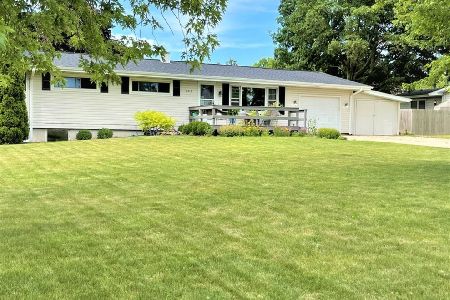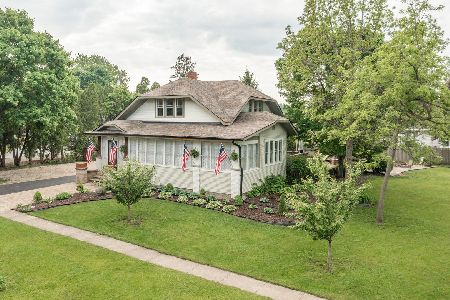107 State Route 71, Newark, Illinois 60541
$144,000
|
Sold
|
|
| Status: | Closed |
| Sqft: | 1,400 |
| Cost/Sqft: | $107 |
| Beds: | 3 |
| Baths: | 2 |
| Year Built: | 1962 |
| Property Taxes: | $3,429 |
| Days On Market: | 3866 |
| Lot Size: | 0,00 |
Description
Great 3 bdrm ranch has heated enclosed front porch, large living and dining room, enclosed back porch with hot tub that opens to stamped concrete patio and nice back yard. 2 newly updated baths, partially finished basement, newer hi eff. furnace and water heater, updated electric. Hardwood floors in LR/DR and bdrms. Kitchen just painted. Extra deep att gar plus 2 sheds.
Property Specifics
| Single Family | |
| — | |
| Ranch | |
| 1962 | |
| Full | |
| — | |
| No | |
| — |
| Kendall | |
| — | |
| 0 / Not Applicable | |
| None | |
| Public | |
| Public Sewer | |
| 08962230 | |
| 0706436011 |
Nearby Schools
| NAME: | DISTRICT: | DISTANCE: | |
|---|---|---|---|
|
Grade School
Newark Community High School |
18 | — | |
|
High School
Newark Community High School |
18 | Not in DB | |
Property History
| DATE: | EVENT: | PRICE: | SOURCE: |
|---|---|---|---|
| 15 Jul, 2015 | Sold | $144,000 | MRED MLS |
| 23 Jun, 2015 | Under contract | $149,900 | MRED MLS |
| 23 Jun, 2015 | Listed for sale | $149,900 | MRED MLS |
| 30 Sep, 2020 | Sold | $188,000 | MRED MLS |
| 26 Aug, 2020 | Under contract | $189,000 | MRED MLS |
| 25 Aug, 2020 | Listed for sale | $189,000 | MRED MLS |
Room Specifics
Total Bedrooms: 3
Bedrooms Above Ground: 3
Bedrooms Below Ground: 0
Dimensions: —
Floor Type: Hardwood
Dimensions: —
Floor Type: Hardwood
Full Bathrooms: 2
Bathroom Amenities: —
Bathroom in Basement: 1
Rooms: Enclosed Porch
Basement Description: Partially Finished
Other Specifics
| 1 | |
| Concrete Perimeter | |
| Concrete | |
| Patio, Porch, Hot Tub, Stamped Concrete Patio | |
| — | |
| 93X170 | |
| — | |
| None | |
| Hot Tub, Hardwood Floors, First Floor Bedroom, First Floor Full Bath | |
| Range, Microwave, Dishwasher, Refrigerator | |
| Not in DB | |
| — | |
| — | |
| — | |
| — |
Tax History
| Year | Property Taxes |
|---|---|
| 2015 | $3,429 |
| 2020 | $3,670 |
Contact Agent
Nearby Sold Comparables
Contact Agent
Listing Provided By
Kettley & Co. Inc.








