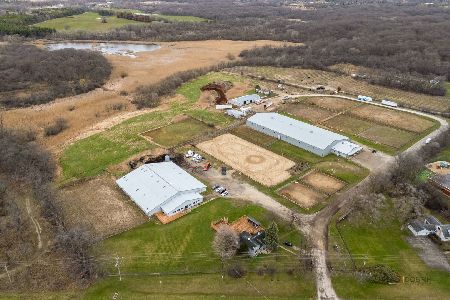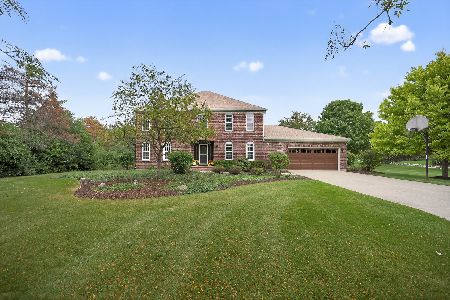107 Stone Marsh Lane, North Barrington, Illinois 60010
$518,000
|
Sold
|
|
| Status: | Closed |
| Sqft: | 4,138 |
| Cost/Sqft: | $127 |
| Beds: | 4 |
| Baths: | 5 |
| Year Built: | 1993 |
| Property Taxes: | $15,746 |
| Days On Market: | 3555 |
| Lot Size: | 1,89 |
Description
Take a look at this freshly painted country home on almost 2 acres. This beautiful all brick home boasts a spacious kitchen that is wide open to breakfast and family rooms. Plenty of cabinets, granite counters and planning desk. All hardwood floors throughout the 1st floor. Private 1st floor office. Full bath and half bath on first floor. So much room here for everybody and everything! ALL closets are spacious and have California built-ins. Take a look at the room sizes. Master bath has newly updated separate shower and jacuzzi plus ample closet space. The basement is gorgeous with all new carpeting. Huge play area and wood burning fireplace. Bar area is plumbed and ready for your ideas. The 5th bedroom and half bath is perfect for guests. Entertaining is easy on the deck that over looks a great big back yard. HVAC and water heater are less than 5 years old. Great neighborhood and Lake Zurich school district 95.
Property Specifics
| Single Family | |
| — | |
| Traditional | |
| 1993 | |
| Full | |
| — | |
| No | |
| 1.89 |
| Lake | |
| Timbercreek | |
| 0 / Not Applicable | |
| None | |
| Private Well | |
| Septic-Private | |
| 09236642 | |
| 14061020160000 |
Nearby Schools
| NAME: | DISTRICT: | DISTANCE: | |
|---|---|---|---|
|
Grade School
Seth Paine Elementary School |
95 | — | |
|
Middle School
Lake Zurich Middle - N Campus |
95 | Not in DB | |
|
High School
Lake Zurich High School |
95 | Not in DB | |
Property History
| DATE: | EVENT: | PRICE: | SOURCE: |
|---|---|---|---|
| 19 Aug, 2016 | Sold | $518,000 | MRED MLS |
| 29 Jun, 2016 | Under contract | $525,000 | MRED MLS |
| — | Last price change | $545,000 | MRED MLS |
| 24 May, 2016 | Listed for sale | $545,000 | MRED MLS |
Room Specifics
Total Bedrooms: 5
Bedrooms Above Ground: 4
Bedrooms Below Ground: 1
Dimensions: —
Floor Type: Carpet
Dimensions: —
Floor Type: Carpet
Dimensions: —
Floor Type: Carpet
Dimensions: —
Floor Type: —
Full Bathrooms: 5
Bathroom Amenities: Whirlpool,Separate Shower,Double Sink
Bathroom in Basement: 1
Rooms: Bedroom 5,Eating Area,Exercise Room,Foyer,Office,Recreation Room
Basement Description: Finished
Other Specifics
| 3 | |
| Concrete Perimeter | |
| Asphalt | |
| — | |
| — | |
| 201X375X229X376 | |
| — | |
| Full | |
| Vaulted/Cathedral Ceilings, Hardwood Floors, In-Law Arrangement, First Floor Laundry | |
| Range, Microwave, Dishwasher, Refrigerator, Washer, Dryer, Disposal | |
| Not in DB | |
| — | |
| — | |
| — | |
| Gas Log, Heatilator |
Tax History
| Year | Property Taxes |
|---|---|
| 2016 | $15,746 |
Contact Agent
Nearby Sold Comparables
Contact Agent
Listing Provided By
Baird & Warner






