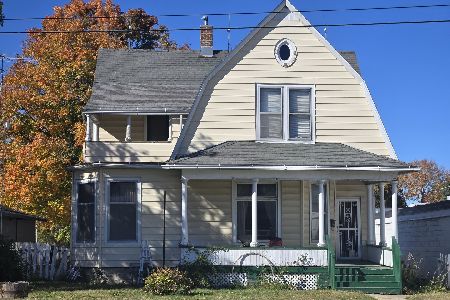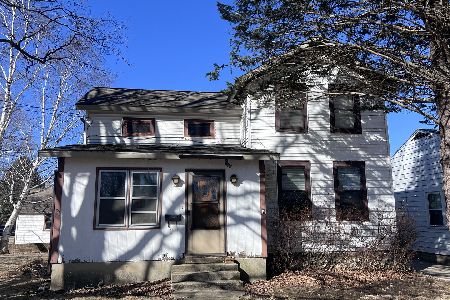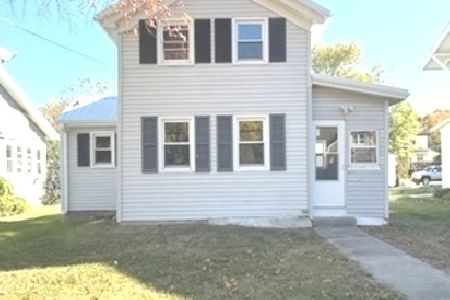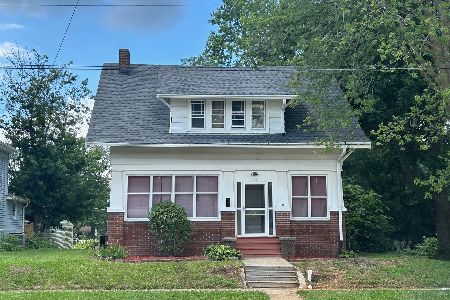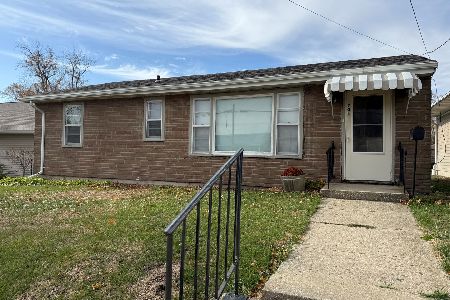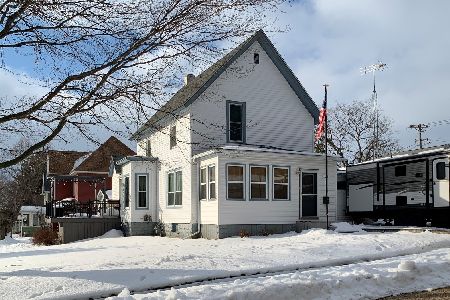107 Thomas Avenue, Polo, Illinois 61064
$165,000
|
Sold
|
|
| Status: | Closed |
| Sqft: | 1,716 |
| Cost/Sqft: | $96 |
| Beds: | 3 |
| Baths: | 2 |
| Year Built: | 1954 |
| Property Taxes: | $3,049 |
| Days On Market: | 1759 |
| Lot Size: | 0,20 |
Description
It can't get much better than this wonderfully updated Cape Cod-Style home! This lovely home is in the Historical District, 1 Blk west of The Carnegie Library and across the street from a stately mansion built by one of the founders of the City of Polo. This 3 Bedroom, 2 Bath home offers recently-finished New Siding, Exterior Doors, Front Windows, plus New Windows in the Heated Sun Room, Overhead Garage Door and Gutters, all finished in 2020-21. In addition, the A/C-2012, Other Windows in house-2014, Custom Basement Bar-2015, Main Floor Flooring-2016, Dishwasher-2018, Washer & Dryer-2020 have all been done. The Main Floor Master Bedroom and Bath is a welcome feature in this home. The Eating Bar between the Dining Room and Kitchen(newly remodeled about 7 years ago) offers casual dining or "eating-on-the-run". Off the Kitchen, you'll find a Sun Room for summer dining or just relaxing. The large Living Room w/ Fireplace is great for entertaining guests, in addition to the finished Basement w/ Wet Bar and large Family room. The 2nd Bath/Laundry Room is right off the Family Room. The two-car attached Garage has a 9"x14" workshop area & exit to the wrap-around deck in the back yard. This can be yours before Spring, so don't let it get away!!!!
Property Specifics
| Single Family | |
| — | |
| Cape Cod | |
| 1954 | |
| Full | |
| — | |
| No | |
| 0.2 |
| Ogle | |
| — | |
| — / Not Applicable | |
| None | |
| Public | |
| Public Sewer | |
| 10985570 | |
| 14161300050000 |
Nearby Schools
| NAME: | DISTRICT: | DISTANCE: | |
|---|---|---|---|
|
Grade School
Centennial Elementary School |
222 | — | |
|
Middle School
Aplington Middle School |
222 | Not in DB | |
|
High School
Polo Community High School |
222 | Not in DB | |
Property History
| DATE: | EVENT: | PRICE: | SOURCE: |
|---|---|---|---|
| 3 Jul, 2014 | Sold | $123,000 | MRED MLS |
| 26 May, 2014 | Under contract | $129,000 | MRED MLS |
| 19 May, 2014 | Listed for sale | $129,000 | MRED MLS |
| 29 Apr, 2021 | Sold | $165,000 | MRED MLS |
| 18 Mar, 2021 | Under contract | $165,000 | MRED MLS |
| 1 Feb, 2021 | Listed for sale | $165,000 | MRED MLS |
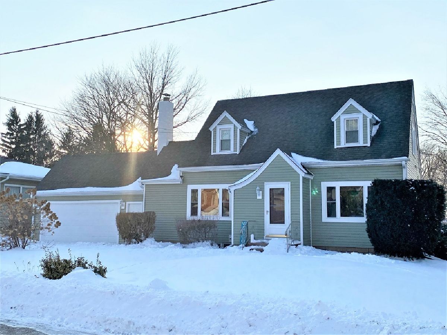
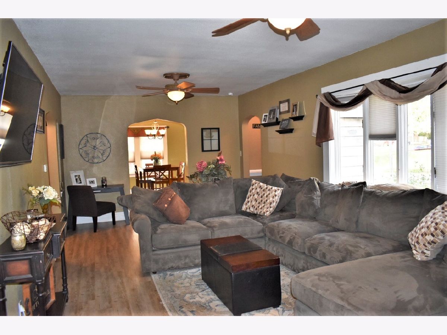
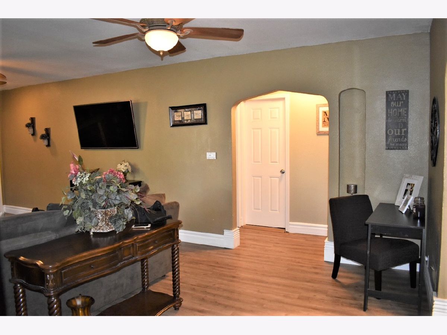
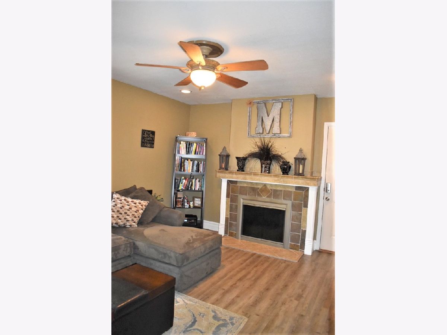
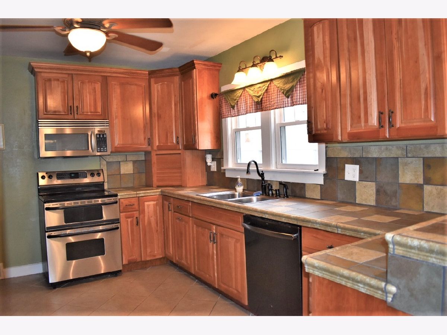
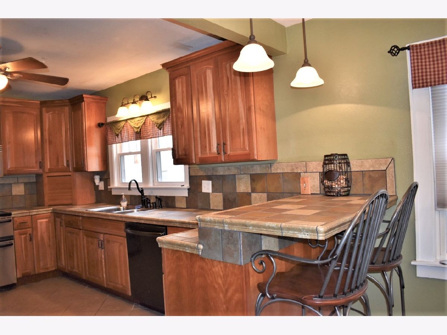
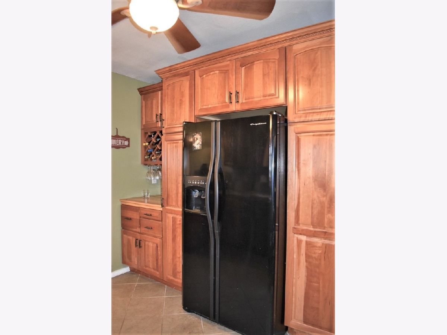
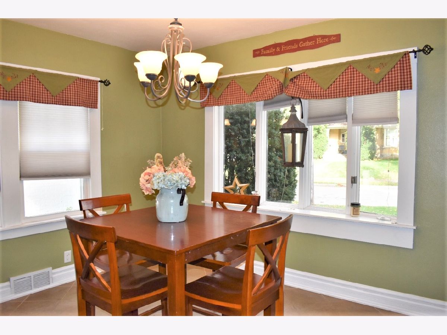
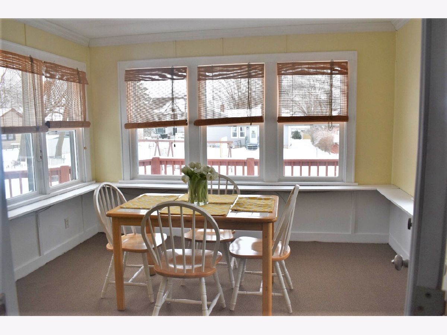
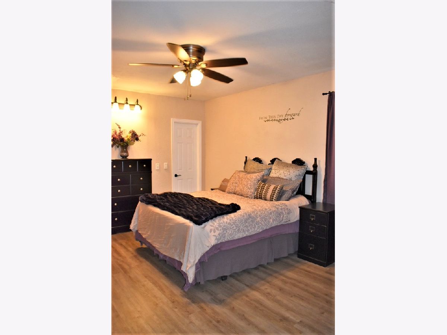
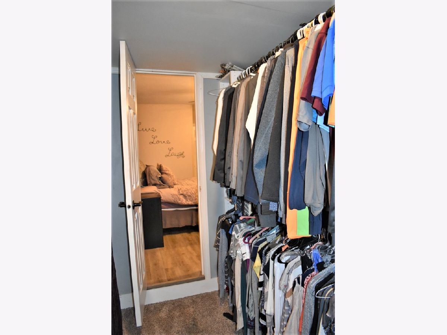
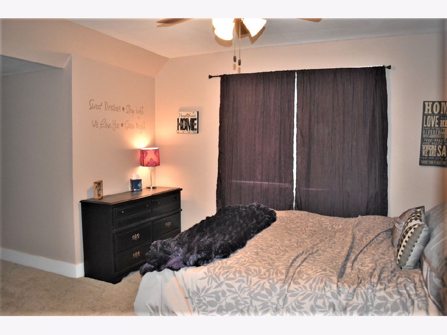
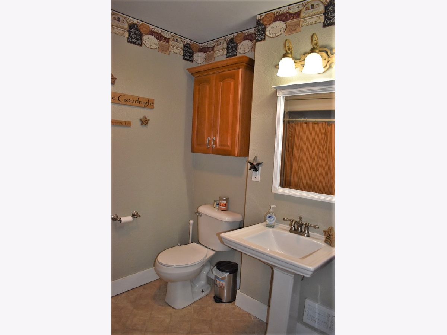
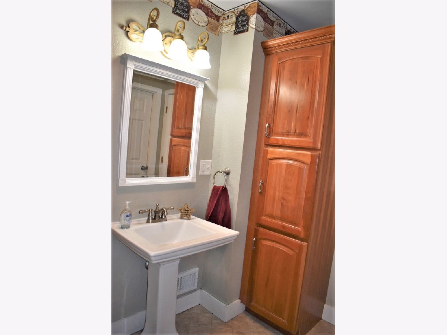
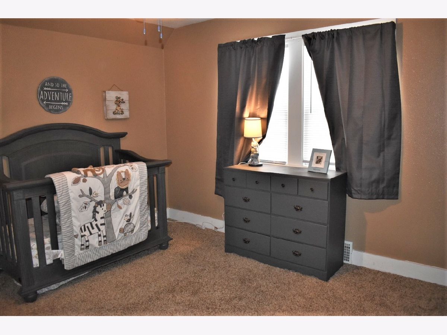
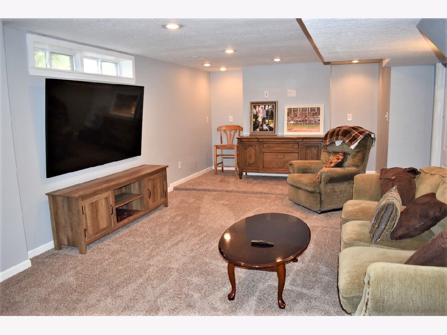
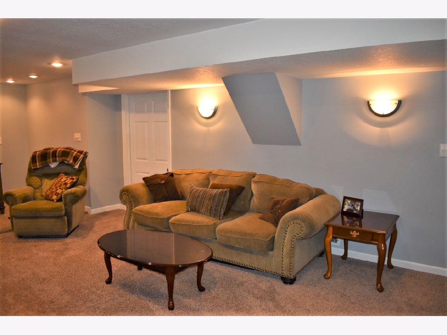
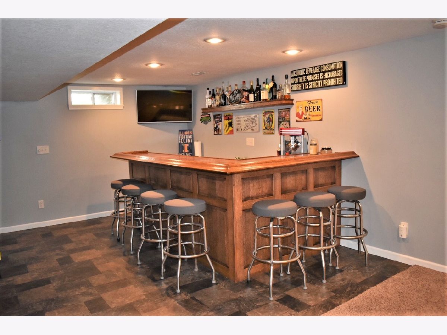
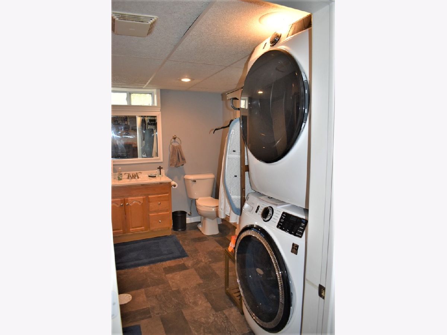
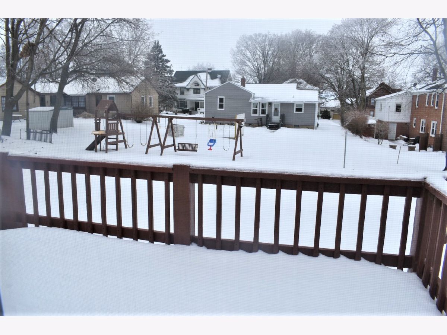
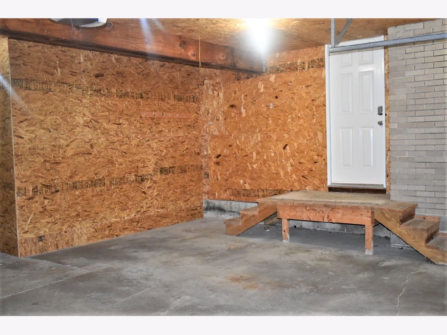
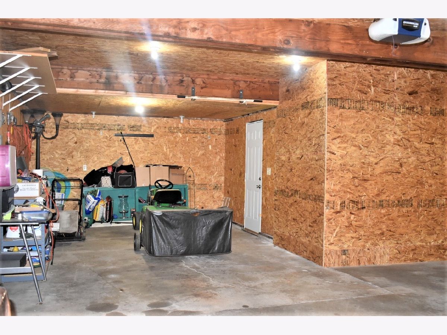
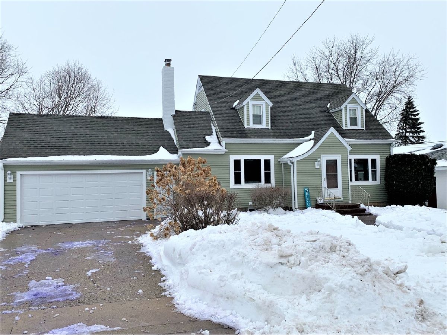
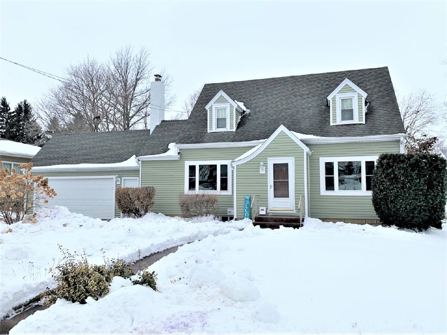
Room Specifics
Total Bedrooms: 3
Bedrooms Above Ground: 3
Bedrooms Below Ground: 0
Dimensions: —
Floor Type: Carpet
Dimensions: —
Floor Type: Carpet
Full Bathrooms: 2
Bathroom Amenities: —
Bathroom in Basement: 1
Rooms: Foyer,Utility Room-Lower Level,Walk In Closet,Heated Sun Room
Basement Description: Finished
Other Specifics
| 2 | |
| Concrete Perimeter | |
| Concrete | |
| Deck, Storms/Screens, Workshop | |
| — | |
| 75X116 | |
| — | |
| — | |
| Bar-Wet, Wood Laminate Floors, First Floor Bedroom, First Floor Full Bath, Walk-In Closet(s) | |
| Range, Microwave, Dishwasher, Refrigerator, Washer, Dryer, Disposal, Water Softener Owned | |
| Not in DB | |
| Park, Pool, Tennis Court(s), Curbs, Sidewalks, Street Lights, Street Paved | |
| — | |
| — | |
| Gas Log |
Tax History
| Year | Property Taxes |
|---|---|
| 2014 | $2,282 |
| 2021 | $3,049 |
Contact Agent
Nearby Similar Homes
Nearby Sold Comparables
Contact Agent
Listing Provided By
Heartland Realty 11 LLC

