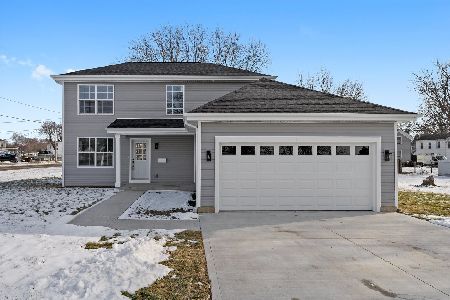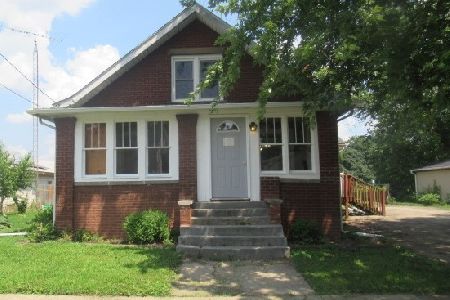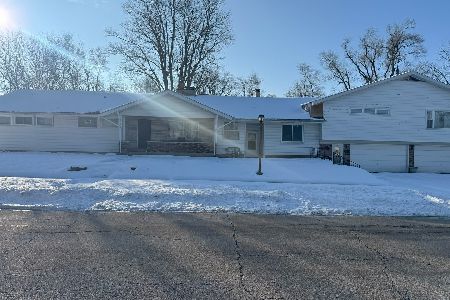107 Thompson Street, Harvard, Illinois 60033
$84,000
|
Sold
|
|
| Status: | Closed |
| Sqft: | 0 |
| Cost/Sqft: | — |
| Beds: | 3 |
| Baths: | 2 |
| Year Built: | — |
| Property Taxes: | $1,433 |
| Days On Market: | 3838 |
| Lot Size: | 0,00 |
Description
Totally re-modeled & ready for the family. Everything has be done so you can just settle in and enjoy!!! New Kitchen with Amish Oak Cabinets, new counter tops, can lights, all appliances, Formal Dining room with bump out window & Laminate fl. Spacious Living Room, Bonus room that can be used as Den/Office, 1st fl laundry, Master bedroom with huge walk in closet, 2nd & 3rd bedroom with over sized closets, 2 new full baths, new doors & windows, all new plumbing and sewer lines, new wall & attic insulation R-40,new electric 200 amp CB, new carpeting thru out, all room freshly painted, ceiling fans, new patio off kitchen, new exterior front steps & walkway as well as new cement parking pad. All work done to home has been inspected, approved by city building department and meets code. All of this and so much more!!!! Shopping, train and park nearby. Building Dept. has indicated that a 1 c gar can be built on the site. Currently waiting for location from building dept.
Property Specifics
| Single Family | |
| — | |
| — | |
| — | |
| Partial | |
| — | |
| No | |
| — |
| Mc Henry | |
| — | |
| 0 / Not Applicable | |
| None | |
| Public | |
| Public Sewer | |
| 08987031 | |
| 0135382015 |
Property History
| DATE: | EVENT: | PRICE: | SOURCE: |
|---|---|---|---|
| 21 Nov, 2008 | Sold | $50,000 | MRED MLS |
| 15 Sep, 2008 | Under contract | $50,000 | MRED MLS |
| 29 Aug, 2008 | Listed for sale | $50,000 | MRED MLS |
| 16 Oct, 2014 | Sold | $14,000 | MRED MLS |
| 19 Sep, 2014 | Under contract | $17,900 | MRED MLS |
| 9 Sep, 2014 | Listed for sale | $17,900 | MRED MLS |
| 29 Feb, 2016 | Sold | $84,000 | MRED MLS |
| 15 Dec, 2015 | Under contract | $85,000 | MRED MLS |
| — | Last price change | $97,000 | MRED MLS |
| 19 Jul, 2015 | Listed for sale | $114,000 | MRED MLS |
Room Specifics
Total Bedrooms: 3
Bedrooms Above Ground: 3
Bedrooms Below Ground: 0
Dimensions: —
Floor Type: Carpet
Dimensions: —
Floor Type: Carpet
Full Bathrooms: 2
Bathroom Amenities: —
Bathroom in Basement: 0
Rooms: Den
Basement Description: Unfinished
Other Specifics
| — | |
| — | |
| — | |
| — | |
| Corner Lot | |
| 66X66 | |
| — | |
| None | |
| Wood Laminate Floors, First Floor Laundry, First Floor Full Bath | |
| Range, Microwave, Dishwasher, Refrigerator | |
| Not in DB | |
| Sidewalks, Street Lights, Street Paved | |
| — | |
| — | |
| — |
Tax History
| Year | Property Taxes |
|---|---|
| 2008 | $2,188 |
| 2014 | $1,333 |
| 2016 | $1,433 |
Contact Agent
Nearby Similar Homes
Nearby Sold Comparables
Contact Agent
Listing Provided By
Berkshire Hathaway HomeServices Starck Real Estate






