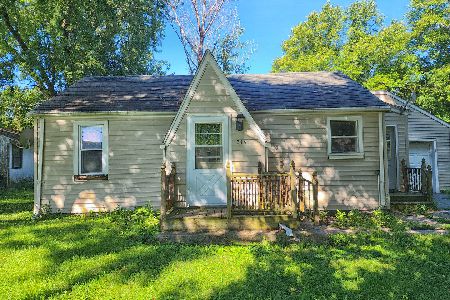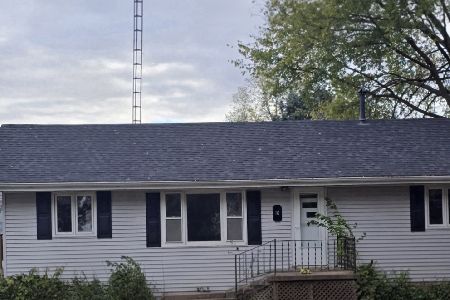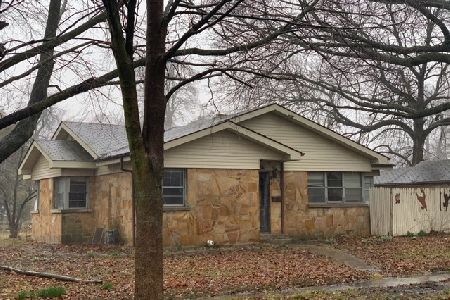107 Vine Street, Piper City, Illinois 60959
$62,500
|
Sold
|
|
| Status: | Closed |
| Sqft: | 1,436 |
| Cost/Sqft: | $59 |
| Beds: | 3 |
| Baths: | 2 |
| Year Built: | 1975 |
| Property Taxes: | $2,170 |
| Days On Market: | 400 |
| Lot Size: | 0,00 |
Description
This charming ranch-style house, situated on a spacious corner lot, offers great potential for the right buyer. The home features 3 bedrooms, 2 bathrooms, a large kitchen, and an expansive family room, providing plenty of space for comfortable living. Additionally, the property includes a 3-car detached garage, perfect for storage or projects. While the house is being sold "as is", it presents an excellent opportunity to create your dream home in a fantastic location. Don't miss out on this incredible investment! Call today for your own private showing!
Property Specifics
| Single Family | |
| — | |
| — | |
| 1975 | |
| — | |
| — | |
| No | |
| — |
| Ford | |
| Not Applicable | |
| — / Not Applicable | |
| — | |
| — | |
| — | |
| 12256995 | |
| 04040425200200 |
Nearby Schools
| NAME: | DISTRICT: | DISTANCE: | |
|---|---|---|---|
|
Grade School
Tri Point Elementary School |
6-J | — | |
|
Middle School
Tri Point Junior High School |
6-J | Not in DB | |
|
High School
Tri Point High School |
6-J | Not in DB | |
Property History
| DATE: | EVENT: | PRICE: | SOURCE: |
|---|---|---|---|
| 2 Jan, 2025 | Sold | $62,500 | MRED MLS |
| 24 Dec, 2024 | Under contract | $85,000 | MRED MLS |
| 16 Dec, 2024 | Listed for sale | $85,000 | MRED MLS |
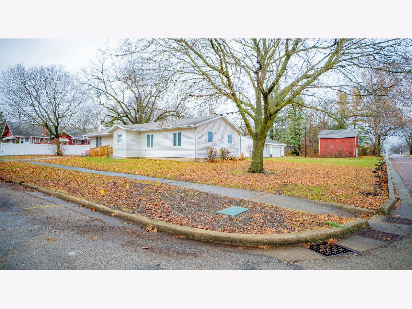
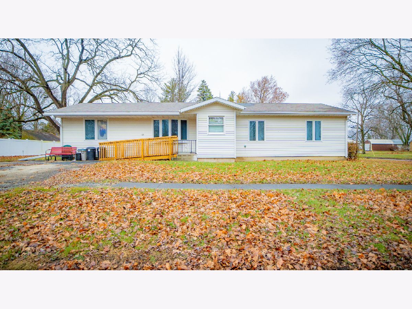
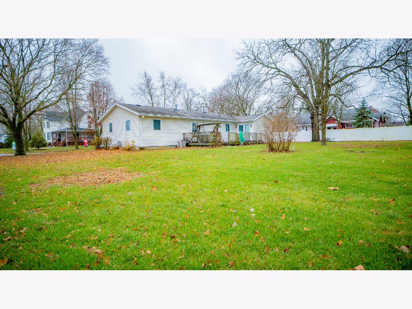
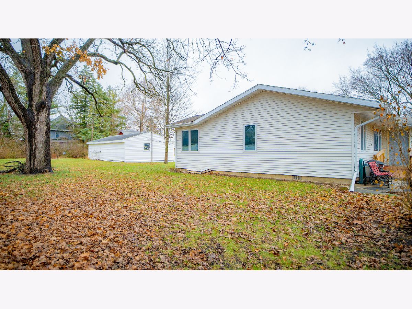
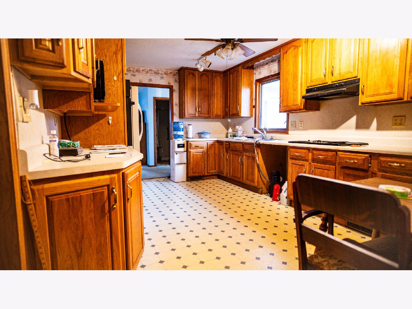
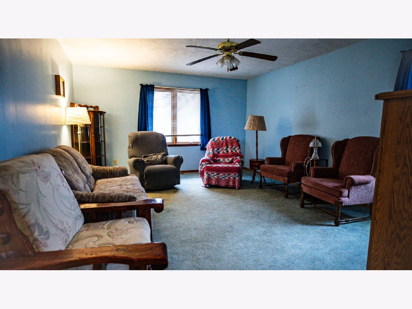
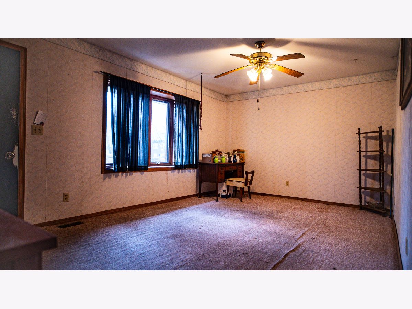
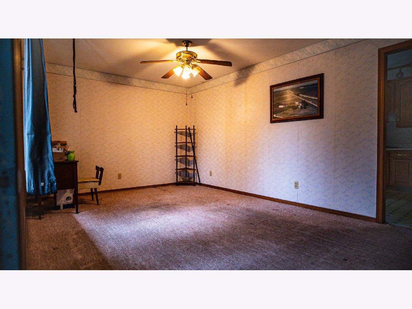
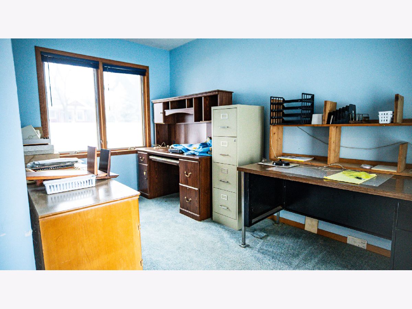
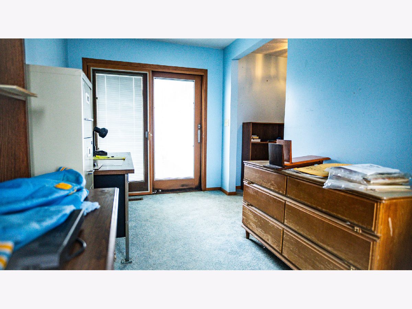
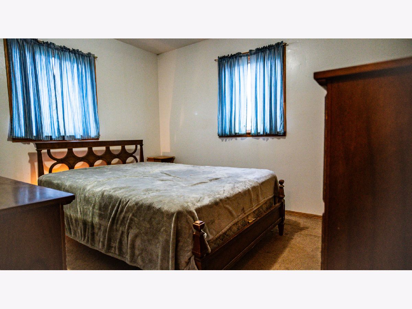
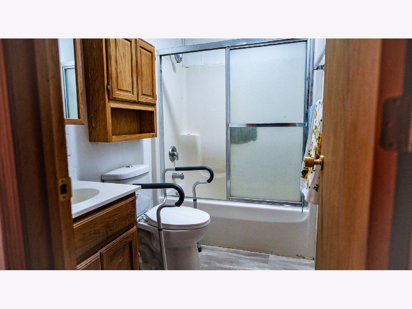
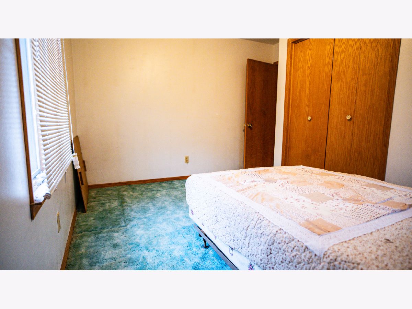
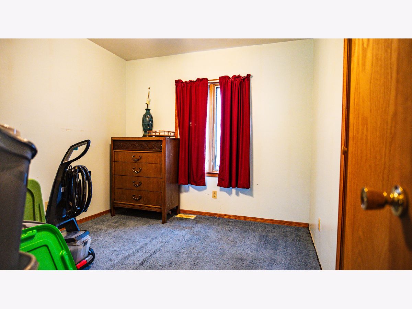
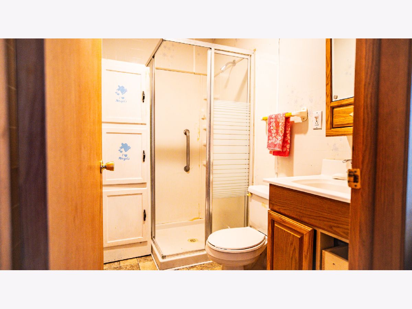
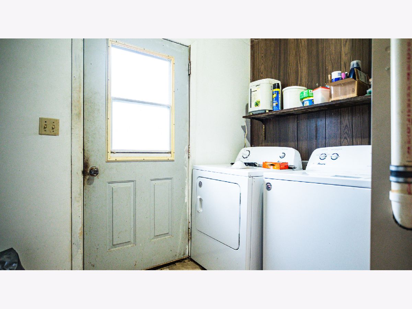
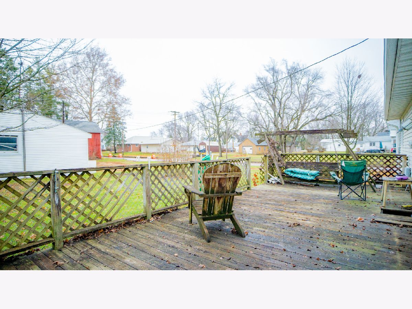
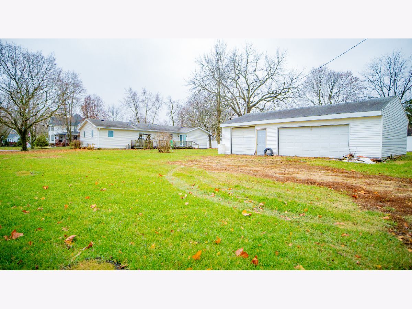
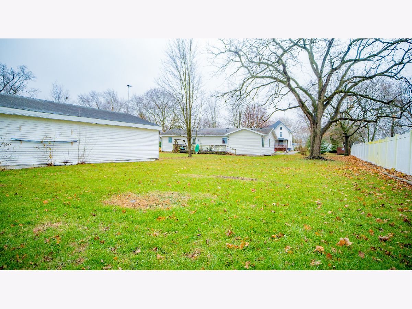
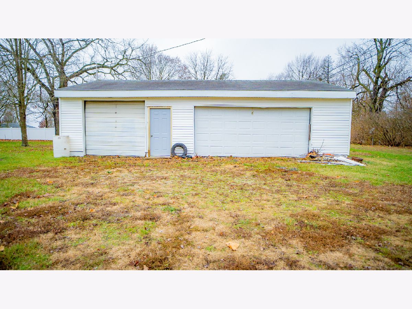
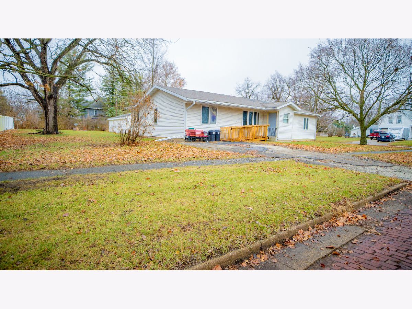
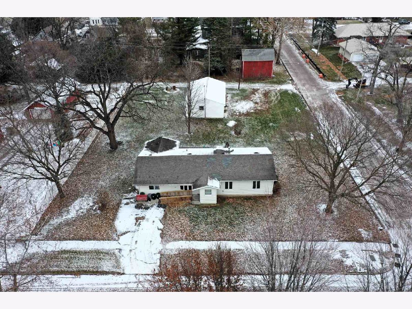
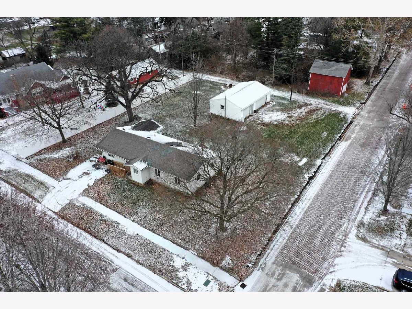
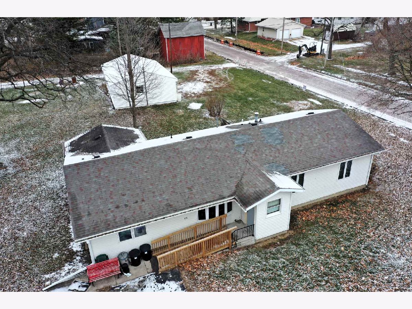
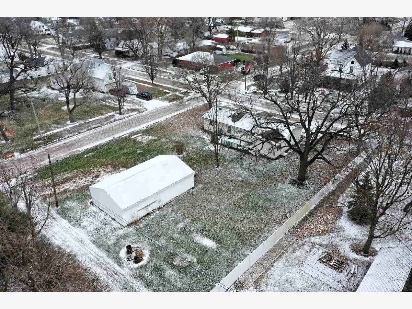
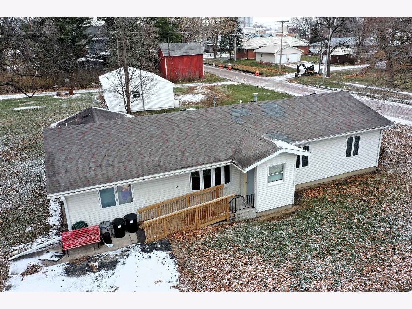
Room Specifics
Total Bedrooms: 3
Bedrooms Above Ground: 3
Bedrooms Below Ground: 0
Dimensions: —
Floor Type: —
Dimensions: —
Floor Type: —
Full Bathrooms: 2
Bathroom Amenities: —
Bathroom in Basement: 0
Rooms: —
Basement Description: —
Other Specifics
| 2 | |
| — | |
| — | |
| — | |
| — | |
| 116 X 150 | |
| — | |
| — | |
| — | |
| — | |
| Not in DB | |
| — | |
| — | |
| — | |
| — |
Tax History
| Year | Property Taxes |
|---|---|
| 2025 | $2,170 |
Contact Agent
Nearby Similar Homes
Nearby Sold Comparables
Contact Agent
Listing Provided By
Keeley Real Estate

