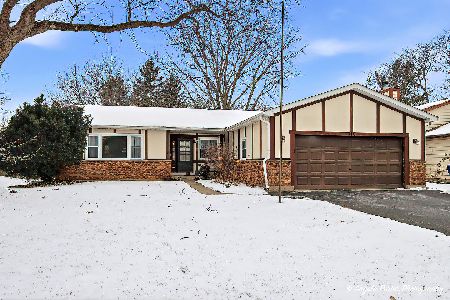107 Walden Lane, Lake Villa, Illinois 60046
$174,500
|
Sold
|
|
| Status: | Closed |
| Sqft: | 1,320 |
| Cost/Sqft: | $144 |
| Beds: | 4 |
| Baths: | 2 |
| Year Built: | 1976 |
| Property Taxes: | $5,182 |
| Days On Market: | 5365 |
| Lot Size: | 0,00 |
Description
Clean & Smartly decorated, NO work needed. Warm & inviting , spacious home with all the comforts. Beautiful light Oak kitchen, w/island, recessed & under cab- lighting, fully appliance & w/light Hwd flooring. Large carpeted Living rm has vol ceilings. LL family rm w/fireplace, lots of recessed lighting, built-in shelving & additional bedroom. There is Lg deck off kitchen w/shed in fully fenced rear yard.
Property Specifics
| Single Family | |
| — | |
| Tri-Level | |
| 1976 | |
| Partial,English | |
| CUSTOM | |
| No | |
| — |
| Lake | |
| — | |
| 0 / Not Applicable | |
| None | |
| Public | |
| Public Sewer | |
| 07813488 | |
| 06052030010000 |
Nearby Schools
| NAME: | DISTRICT: | DISTANCE: | |
|---|---|---|---|
|
Grade School
Olive C Martin School |
41 | — | |
|
Middle School
Peter J Palombi School |
41 | Not in DB | |
|
High School
Lakes Community High School |
117 | Not in DB | |
Property History
| DATE: | EVENT: | PRICE: | SOURCE: |
|---|---|---|---|
| 31 Aug, 2012 | Sold | $174,500 | MRED MLS |
| 3 Jul, 2012 | Under contract | $189,900 | MRED MLS |
| 22 May, 2011 | Listed for sale | $189,900 | MRED MLS |
Room Specifics
Total Bedrooms: 4
Bedrooms Above Ground: 4
Bedrooms Below Ground: 0
Dimensions: —
Floor Type: Carpet
Dimensions: —
Floor Type: Carpet
Dimensions: —
Floor Type: Carpet
Full Bathrooms: 2
Bathroom Amenities: —
Bathroom in Basement: 1
Rooms: Eating Area
Basement Description: Finished,Crawl,Exterior Access
Other Specifics
| 2 | |
| Concrete Perimeter | |
| Asphalt | |
| Deck, Patio | |
| Fenced Yard | |
| 90 X 140 | |
| Unfinished | |
| — | |
| — | |
| Double Oven, Range, Microwave, Dishwasher, Refrigerator, Washer, Dryer, Disposal | |
| Not in DB | |
| Sidewalks, Street Lights, Street Paved | |
| — | |
| — | |
| — |
Tax History
| Year | Property Taxes |
|---|---|
| 2012 | $5,182 |
Contact Agent
Nearby Sold Comparables
Contact Agent
Listing Provided By
RE/MAX Suburban





