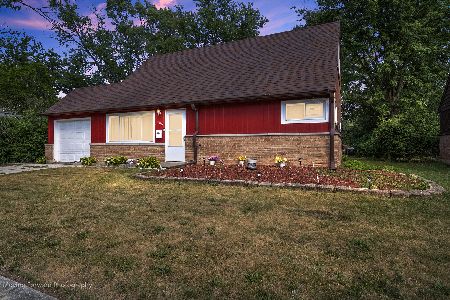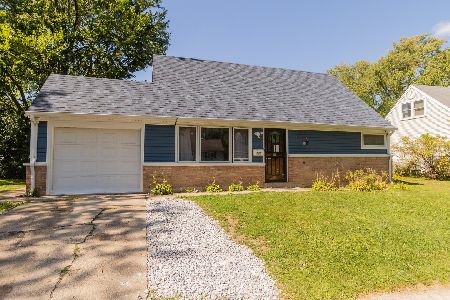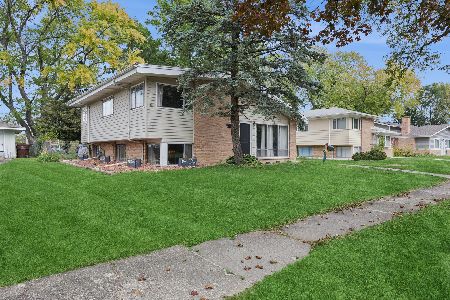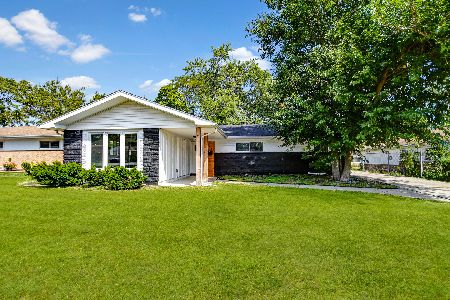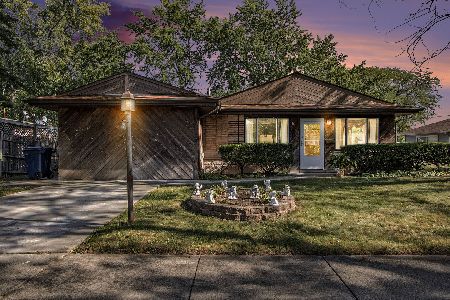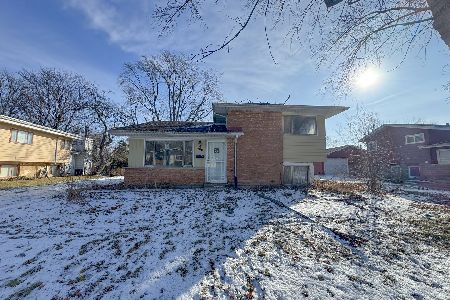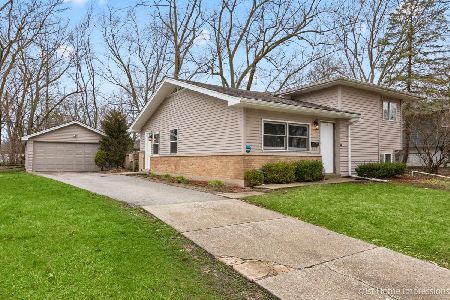107 Walnut Street, Park Forest, Illinois 60466
$119,000
|
Sold
|
|
| Status: | Closed |
| Sqft: | 1,473 |
| Cost/Sqft: | $85 |
| Beds: | 3 |
| Baths: | 2 |
| Year Built: | 1957 |
| Property Taxes: | $9,896 |
| Days On Market: | 2720 |
| Lot Size: | 0,20 |
Description
S P R E A D OUT on this newly rehabbed 3 BR 2 bath split level on a large corner lot! Completely remodeled from top to bottom, the layout will surprise you, with not one, but TWO family rooms PLUS a living room. ALL NEW WINDOWS & light fixtures throughout, gorgeous new kitchen w/ all SS appliances, QUARTZ counters, custom tile backsplash & unique breakfast nook w/ seating. OPEN FLOOR PLAN features a BONUS dining room/family room combo with white wainscoting defining the dining space. Beautifully refinished HW floors in the 3 upstairs bedrooms. TWO newly remodeled full bathrooms w/ separate shower & custom tile work. Entertain guests on the back deck or around your custom fire pit. Newly refinished asphalt driveway & 2 car attached garage - don't wait long! (Taxes will reduce to $6,395.57 once HO exemption is applied).**Write offers subject to cancellation of prior**
Property Specifics
| Single Family | |
| — | |
| Tri-Level | |
| 1957 | |
| Partial | |
| SPLIT LEVEL | |
| No | |
| 0.2 |
| Cook | |
| — | |
| 0 / Not Applicable | |
| None | |
| Lake Michigan | |
| Public Sewer | |
| 10042039 | |
| 31264060090000 |
Property History
| DATE: | EVENT: | PRICE: | SOURCE: |
|---|---|---|---|
| 21 Jul, 2008 | Sold | $77,000 | MRED MLS |
| 22 Jun, 2008 | Under contract | $71,250 | MRED MLS |
| 14 Jun, 2008 | Listed for sale | $71,250 | MRED MLS |
| 11 Apr, 2018 | Sold | $34,000 | MRED MLS |
| 29 Mar, 2018 | Under contract | $34,000 | MRED MLS |
| 6 Mar, 2018 | Listed for sale | $34,000 | MRED MLS |
| 20 Nov, 2018 | Sold | $119,000 | MRED MLS |
| 20 Sep, 2018 | Under contract | $125,000 | MRED MLS |
| — | Last price change | $129,900 | MRED MLS |
| 5 Aug, 2018 | Listed for sale | $129,900 | MRED MLS |
Room Specifics
Total Bedrooms: 3
Bedrooms Above Ground: 3
Bedrooms Below Ground: 0
Dimensions: —
Floor Type: Hardwood
Dimensions: —
Floor Type: Hardwood
Full Bathrooms: 2
Bathroom Amenities: Separate Shower,Soaking Tub
Bathroom in Basement: 1
Rooms: Recreation Room
Basement Description: Finished
Other Specifics
| 2 | |
| Concrete Perimeter | |
| Asphalt | |
| Deck | |
| Corner Lot | |
| 75X118 | |
| Unfinished | |
| None | |
| Hardwood Floors | |
| Range, Microwave, Dishwasher, Refrigerator, Stainless Steel Appliance(s) | |
| Not in DB | |
| Sidewalks, Street Lights, Street Paved | |
| — | |
| — | |
| — |
Tax History
| Year | Property Taxes |
|---|---|
| 2008 | $4,149 |
| 2018 | $9,963 |
| 2018 | $9,896 |
Contact Agent
Nearby Similar Homes
Nearby Sold Comparables
Contact Agent
Listing Provided By
RE/MAX Synergy

