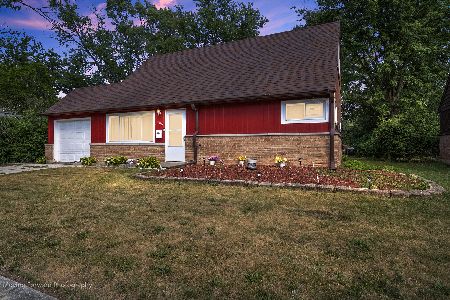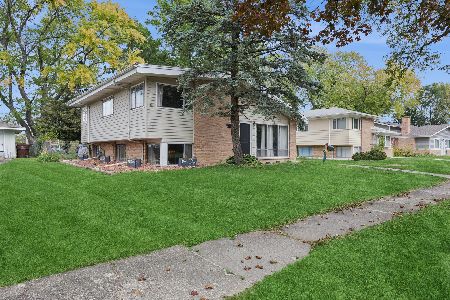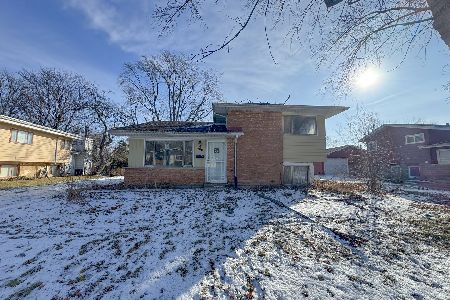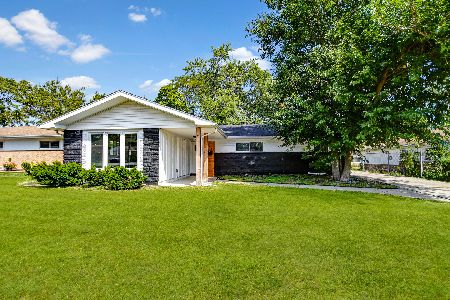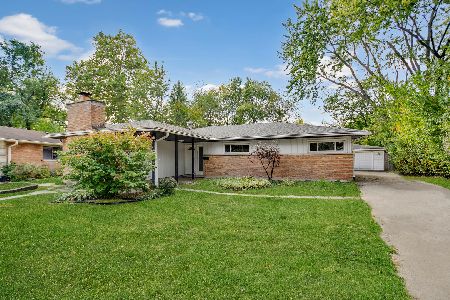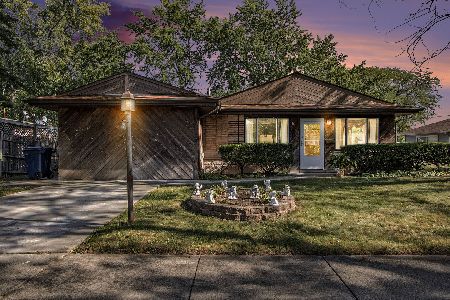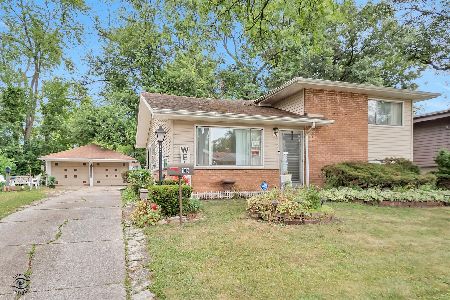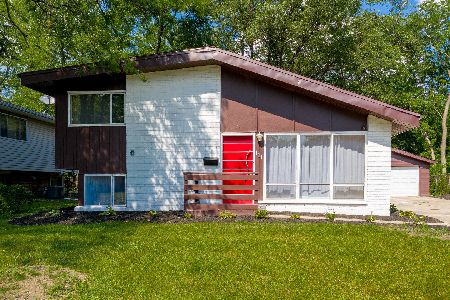107 Wilson Street, Park Forest, Illinois 60466
$135,000
|
Sold
|
|
| Status: | Closed |
| Sqft: | 1,088 |
| Cost/Sqft: | $115 |
| Beds: | 4 |
| Baths: | 2 |
| Year Built: | 1956 |
| Property Taxes: | $8,430 |
| Days On Market: | 1897 |
| Lot Size: | 0,16 |
Description
Back on the market due to buyer's financing falling through. Hurry to see this recently updated tri-level home before it's gone! This charming split level home has a cedar and brick exterior and plenty of space for the price. It has 4 bedrooms, 2 full bathrooms and a 2 car garage. The large master bedroom on the lower level has double closets and its own private bathroom just down the hallway. On the main level is the family room which gets plenty of light from the large windows at the front of the home, and also leads right into the dining area. The kitchen features many new updates including freshly painted cabinets, new granite counters, new backsplash, ceramic tile floors and brand new stainless steel appliances. The upstairs bedrooms are all nicely sized and there are two closets in the hallway that provide extra storage. There is brand new carpeting and neutral paint throughout the home, a brand new A/C installed in 2020 and a utility room downstairs with a convenient sink. This home is on a pretty tree-lined street and conveniently located close to the I-57 expressway. Schedule a showing today!
Property Specifics
| Single Family | |
| — | |
| Tri-Level | |
| 1956 | |
| None | |
| — | |
| No | |
| 0.16 |
| Cook | |
| — | |
| — / Not Applicable | |
| None | |
| Public | |
| Public Sewer | |
| 10923535 | |
| 31264200130000 |
Property History
| DATE: | EVENT: | PRICE: | SOURCE: |
|---|---|---|---|
| 24 Nov, 2009 | Sold | $38,000 | MRED MLS |
| 9 Sep, 2009 | Under contract | $47,000 | MRED MLS |
| — | Last price change | $102,000 | MRED MLS |
| 9 Jan, 2009 | Listed for sale | $102,000 | MRED MLS |
| 27 Jan, 2021 | Sold | $135,000 | MRED MLS |
| 7 Dec, 2020 | Under contract | $125,000 | MRED MLS |
| 5 Nov, 2020 | Listed for sale | $125,000 | MRED MLS |

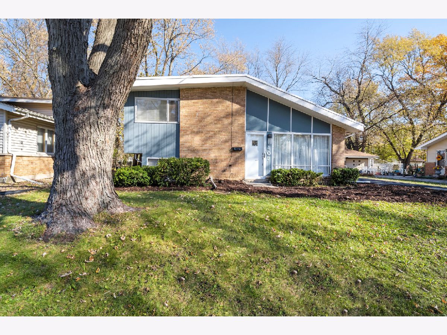
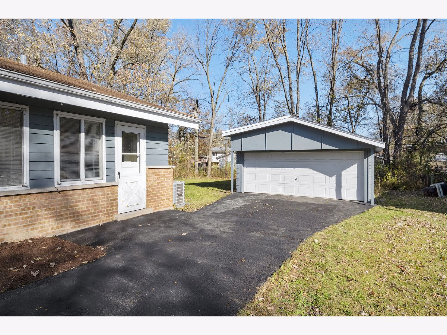
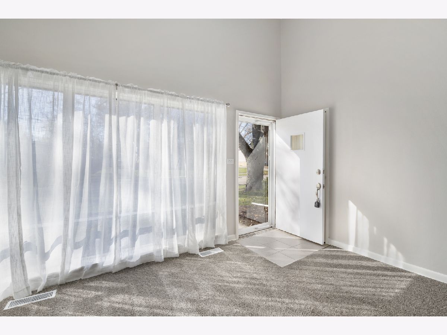
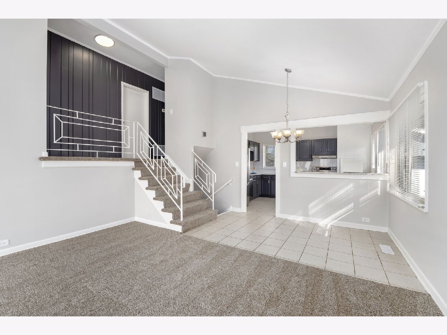
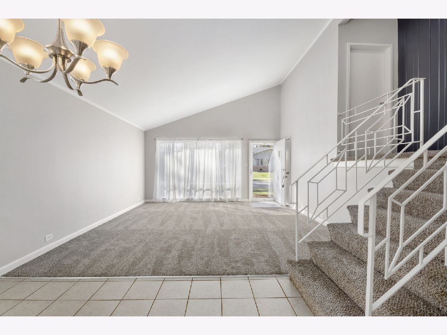
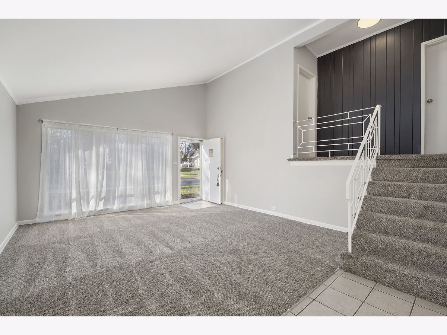
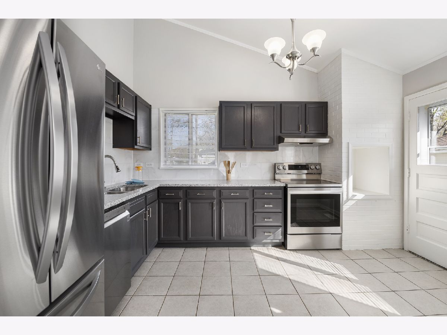
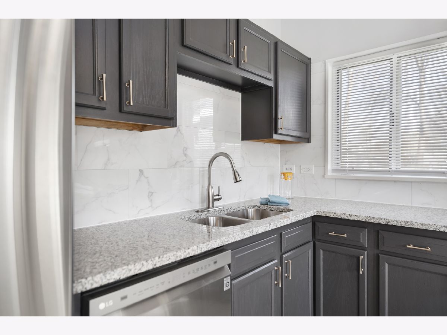
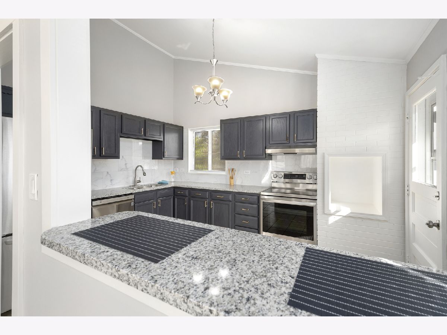
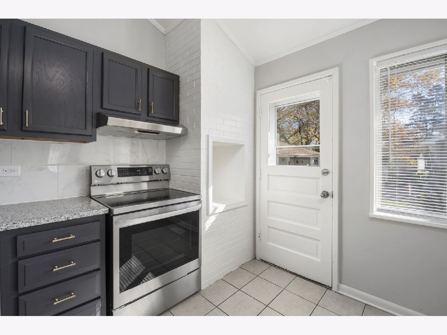
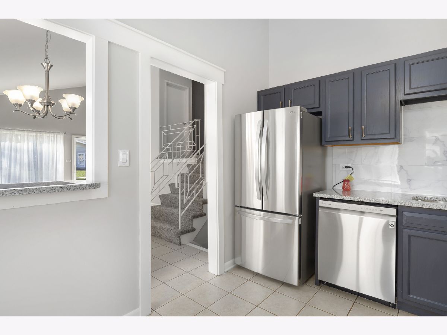
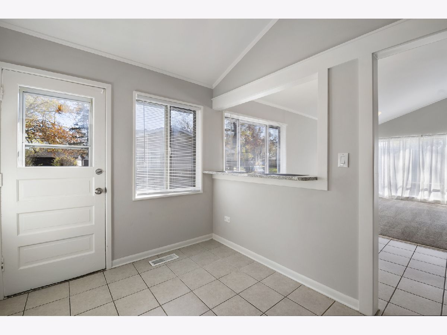
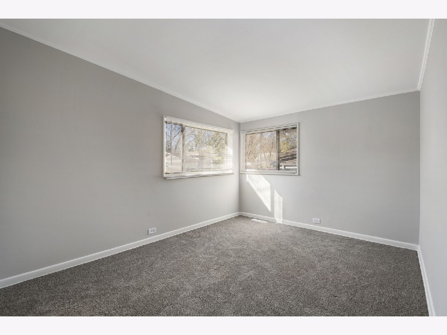
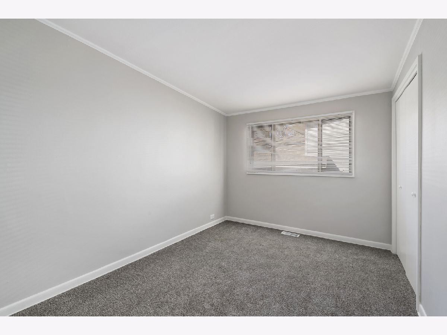
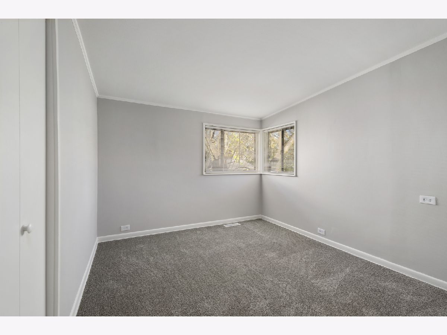
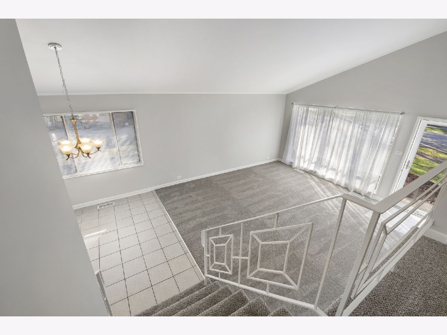
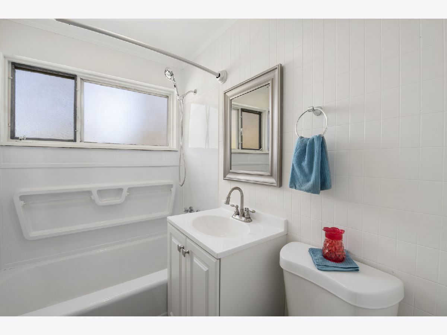
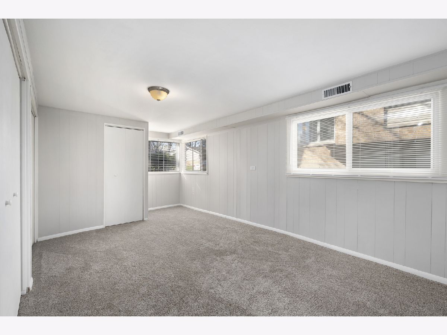
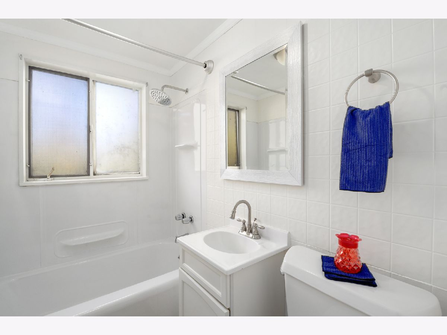
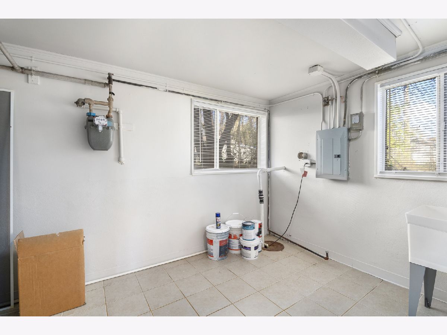
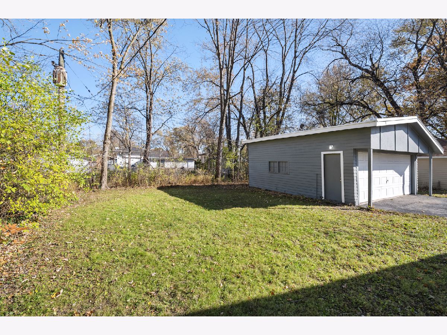
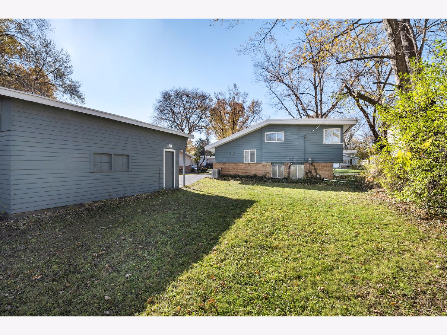
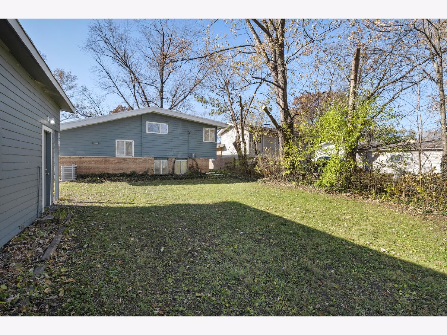
Room Specifics
Total Bedrooms: 4
Bedrooms Above Ground: 4
Bedrooms Below Ground: 0
Dimensions: —
Floor Type: Carpet
Dimensions: —
Floor Type: Carpet
Dimensions: —
Floor Type: Carpet
Full Bathrooms: 2
Bathroom Amenities: —
Bathroom in Basement: 0
Rooms: No additional rooms
Basement Description: None
Other Specifics
| 2 | |
| — | |
| Asphalt | |
| — | |
| — | |
| 125X65X115X56 | |
| — | |
| None | |
| Drapes/Blinds, Granite Counters | |
| Range, Dishwasher, Refrigerator, Stainless Steel Appliance(s), Range Hood | |
| Not in DB | |
| Park, Curbs, Sidewalks | |
| — | |
| — | |
| — |
Tax History
| Year | Property Taxes |
|---|---|
| 2009 | $5,873 |
| 2021 | $8,430 |
Contact Agent
Nearby Similar Homes
Nearby Sold Comparables
Contact Agent
Listing Provided By
Realtopia Real Estate Inc

