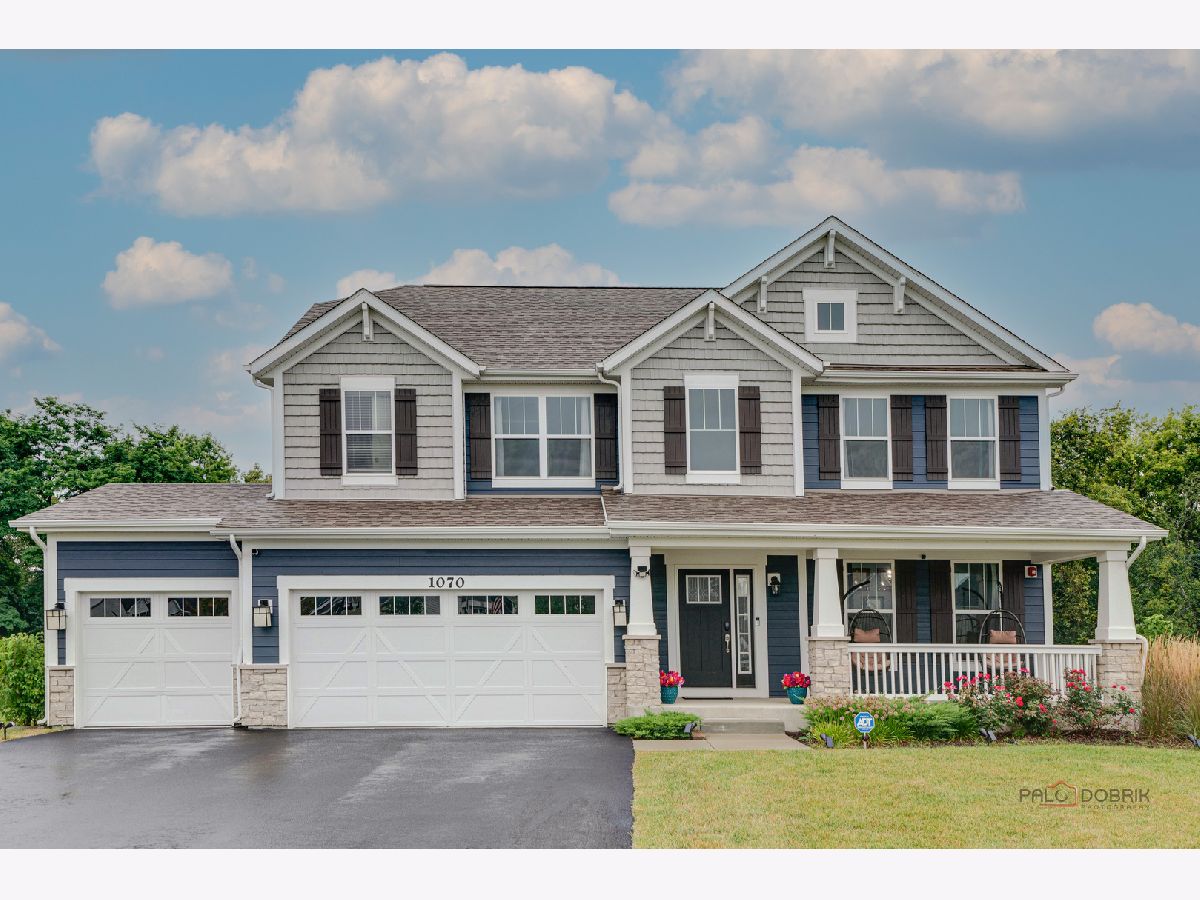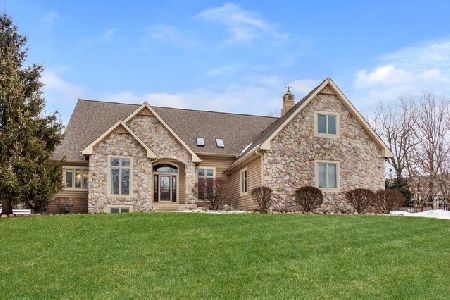1070 Avery Ridge Circle, Lake Zurich, Illinois 60047
$829,000
|
Sold
|
|
| Status: | Closed |
| Sqft: | 3,219 |
| Cost/Sqft: | $264 |
| Beds: | 4 |
| Baths: | 4 |
| Year Built: | 2022 |
| Property Taxes: | $17,455 |
| Days On Market: | 471 |
| Lot Size: | 0,35 |
Description
Welcome to this stunning 5-bedroom, 3.1-bath home nestled in a quiet neighborhood. The inviting front porch is perfect for unwinding after a long day. As you step inside, you are greeted by a grand two-story foyer that leads to an adjacent office, ideal for work or study. The separate dining room is perfect for hosting formal meals. The bright and spacious kitchen is a chef's dream, featuring Quartz countertops, stainless steel appliances, a pantry closet, and an island with seating. The kitchen seamlessly flows into the eating area and family room, creating a perfect space for family gatherings. The main level also includes a convenient laundry room and mudroom. Upstairs, retreat to the spacious master bedroom with a walk-in closet and an ensuite bathroom that features a double vanity and a large walk-in shower. Three additional roomy bedrooms, a full bath, and a loft area complete the second level. The finished basement offers even more living space, including another bedroom, full bath, recreational area with a wet bar, exercise area, and a bonus room perfect for storage or hobbies. The backyard is a private oasis, featuring a playset and trampoline, ideal for outdoor activities. This home is the perfect blend of elegance, comfort, and functionality.
Property Specifics
| Single Family | |
| — | |
| — | |
| 2022 | |
| — | |
| FAIRBANKS | |
| No | |
| 0.35 |
| Lake | |
| Avery Ridge | |
| 318 / Quarterly | |
| — | |
| — | |
| — | |
| 12182683 | |
| 14093080140000 |
Nearby Schools
| NAME: | DISTRICT: | DISTANCE: | |
|---|---|---|---|
|
Grade School
Seth Paine Elementary School |
95 | — | |
|
Middle School
Lake Zurich Middle - N Campus |
95 | Not in DB | |
|
High School
Lake Zurich High School |
95 | Not in DB | |
Property History
| DATE: | EVENT: | PRICE: | SOURCE: |
|---|---|---|---|
| 4 Dec, 2024 | Sold | $829,000 | MRED MLS |
| 18 Oct, 2024 | Under contract | $849,900 | MRED MLS |
| 8 Oct, 2024 | Listed for sale | $849,900 | MRED MLS |







































Room Specifics
Total Bedrooms: 5
Bedrooms Above Ground: 4
Bedrooms Below Ground: 1
Dimensions: —
Floor Type: —
Dimensions: —
Floor Type: —
Dimensions: —
Floor Type: —
Dimensions: —
Floor Type: —
Full Bathrooms: 4
Bathroom Amenities: Separate Shower,Double Sink,Soaking Tub
Bathroom in Basement: 1
Rooms: —
Basement Description: Finished
Other Specifics
| 3 | |
| — | |
| Asphalt | |
| — | |
| — | |
| 80X140 | |
| — | |
| — | |
| — | |
| — | |
| Not in DB | |
| — | |
| — | |
| — | |
| — |
Tax History
| Year | Property Taxes |
|---|---|
| 2024 | $17,455 |
Contact Agent
Nearby Similar Homes
Nearby Sold Comparables
Contact Agent
Listing Provided By
RE/MAX Top Performers





