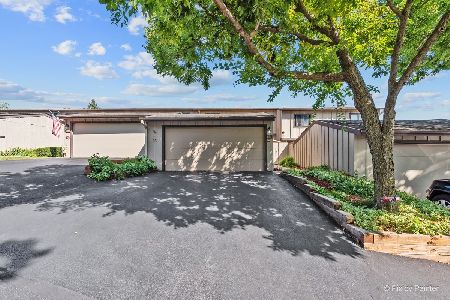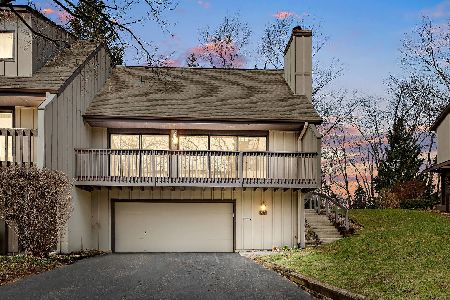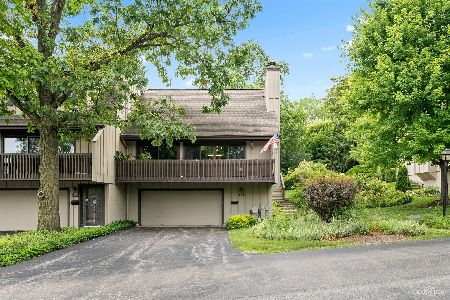1070 Florimond Drive, Elgin, Illinois 60123
$127,500
|
Sold
|
|
| Status: | Closed |
| Sqft: | 0 |
| Cost/Sqft: | — |
| Beds: | 3 |
| Baths: | 2 |
| Year Built: | 1973 |
| Property Taxes: | $3,993 |
| Days On Market: | 6098 |
| Lot Size: | 0,00 |
Description
Spacious +Clean 3BR TWNHM tucked away in Popular Tyler Bluff surrounded w/Mature Trees Adjacent 2Forest Preserve +Bike Trails leading to the Fox River and beyond! This LRG Hm offers plenty of room + Views. Across from Pool, lots of storage, closets, and built-ins + windows for lots of natural light! Newer carpet, freshly painted clean and ready to move in. Although NOT a foreclosure, may need some updating at will
Property Specifics
| Condos/Townhomes | |
| — | |
| — | |
| 1973 | |
| Partial | |
| — | |
| No | |
| — |
| Kane | |
| Tyler Bluff | |
| 273 / — | |
| Water,Parking,Insurance,TV/Cable,Clubhouse,Pool,Exterior Maintenance,Lawn Care,Scavenger,Snow Removal | |
| Public | |
| Public Sewer | |
| 07217970 | |
| 0602376061 |
Property History
| DATE: | EVENT: | PRICE: | SOURCE: |
|---|---|---|---|
| 14 Sep, 2009 | Sold | $127,500 | MRED MLS |
| 11 Jul, 2009 | Under contract | $145,000 | MRED MLS |
| 16 May, 2009 | Listed for sale | $145,000 | MRED MLS |
Room Specifics
Total Bedrooms: 3
Bedrooms Above Ground: 3
Bedrooms Below Ground: 0
Dimensions: —
Floor Type: Carpet
Dimensions: —
Floor Type: Carpet
Full Bathrooms: 2
Bathroom Amenities: —
Bathroom in Basement: 0
Rooms: Foyer,Utility Room-1st Floor,Workshop
Basement Description: Unfinished,Exterior Access
Other Specifics
| 2 | |
| Concrete Perimeter | |
| Asphalt | |
| Balcony, Master Antenna, Deck, Patio, Storms/Screens | |
| Forest Preserve Adjacent,Landscaped,Wooded | |
| 24X50 | |
| — | |
| — | |
| Laundry Hook-Up in Unit, Storage | |
| Range, Dishwasher, Dryer, Disposal, Refrigerator, Washer | |
| Not in DB | |
| — | |
| — | |
| Bike Room/Bike Trails, Sundeck, Pool | |
| — |
Tax History
| Year | Property Taxes |
|---|---|
| 2009 | $3,993 |
Contact Agent
Nearby Similar Homes
Nearby Sold Comparables
Contact Agent
Listing Provided By
Superior Homes Realty







