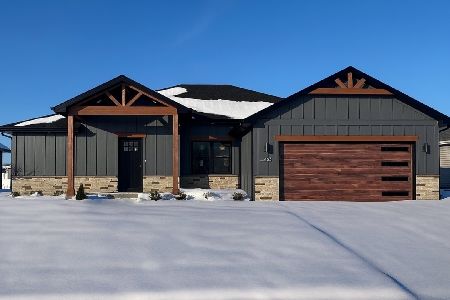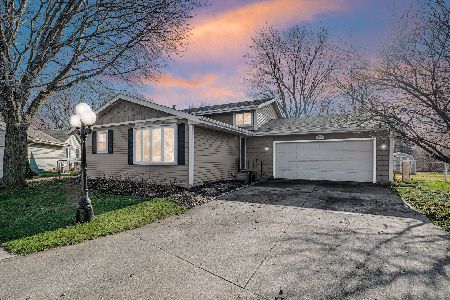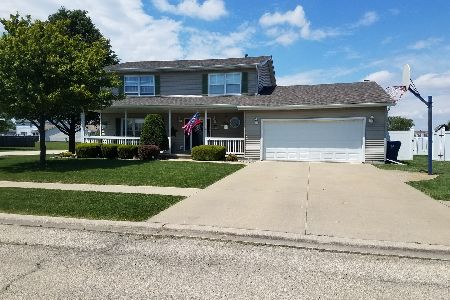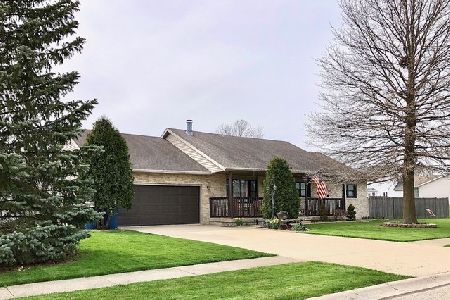1070 George Lane, Bourbonnais, Illinois 60914
$162,000
|
Sold
|
|
| Status: | Closed |
| Sqft: | 1,598 |
| Cost/Sqft: | $104 |
| Beds: | 3 |
| Baths: | 2 |
| Year Built: | 1993 |
| Property Taxes: | $4,501 |
| Days On Market: | 3951 |
| Lot Size: | 0,23 |
Description
Wonderful open floor plan in this 3 bdrm, 2 bath, ranch style home. Cathedral ceilings welcomes you to living room w/hardwood floors. Eat in kitchen includes island, hardwood floors, & sliders that open up to the spacious fenced backyard overlooking open field where you can enjoy the sunrise. Updates include water heater '13, roof '12, furnace '08, & all windows including the sliders in the last 5 years. Call today!
Property Specifics
| Single Family | |
| — | |
| Ranch | |
| 1993 | |
| None | |
| — | |
| No | |
| 0.23 |
| Kankakee | |
| — | |
| 0 / Not Applicable | |
| None | |
| Public | |
| Public Sewer | |
| 08880006 | |
| 17092210905100 |
Property History
| DATE: | EVENT: | PRICE: | SOURCE: |
|---|---|---|---|
| 15 May, 2015 | Sold | $162,000 | MRED MLS |
| 9 Apr, 2015 | Under contract | $166,900 | MRED MLS |
| 1 Apr, 2015 | Listed for sale | $166,900 | MRED MLS |
Room Specifics
Total Bedrooms: 3
Bedrooms Above Ground: 3
Bedrooms Below Ground: 0
Dimensions: —
Floor Type: Carpet
Dimensions: —
Floor Type: Carpet
Full Bathrooms: 2
Bathroom Amenities: —
Bathroom in Basement: —
Rooms: Utility Room-1st Floor
Basement Description: Crawl
Other Specifics
| 2 | |
| — | |
| — | |
| — | |
| Fenced Yard | |
| 73 X 140 | |
| — | |
| Full | |
| Hardwood Floors | |
| Range, Microwave, Dishwasher, Refrigerator, Washer, Dryer | |
| Not in DB | |
| — | |
| — | |
| — | |
| — |
Tax History
| Year | Property Taxes |
|---|---|
| 2015 | $4,501 |
Contact Agent
Nearby Similar Homes
Nearby Sold Comparables
Contact Agent
Listing Provided By
Speckman Realty Real Living











