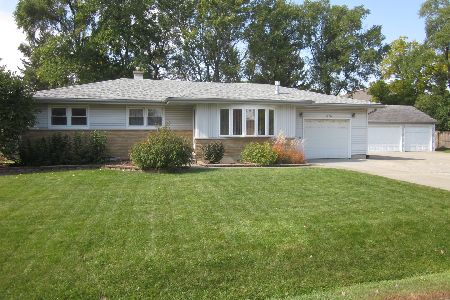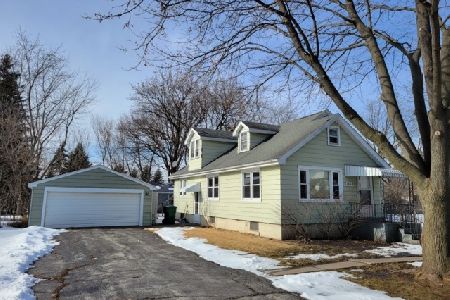1070 Oakwood Street, Gurnee, Illinois 60031
$350,000
|
Sold
|
|
| Status: | Closed |
| Sqft: | 1,264 |
| Cost/Sqft: | $277 |
| Beds: | 3 |
| Baths: | 3 |
| Year Built: | 1962 |
| Property Taxes: | $6,147 |
| Days On Market: | 755 |
| Lot Size: | 0,32 |
Description
Pride of Ownership shines through every inch of this SPARKLING RANCH home! Immaculate landscaping highlights this gorgeous setting ~ fenced yard, Hot tub, Shed with electric and cement patio. Warm & Inviting Living room with hardwood floors and fireplace with stone surround. Fabulous kitchen made for baking and entertaining! Imagine friends and family gathered for holidays! Kitchen features Quartz surface, center island with breakfast bar, 42" Maple Thomasville cabinets, all appliances and designer lighting. Primary bedroom with private half bath and romantic fireplace. Guest bedrooms share fully updated/upgraded hall bath. Send the kids/teens/in-laws down to the fully finished Lower Level complete with full bath, bedroom, 2nd KITCHEN, heated floors (tile areas) and so much family room space! Wonderful location ~ close to Viking Park, major highways, parks, schools, shopping and dining. Feel the love and comfort here. Enjoy
Property Specifics
| Single Family | |
| — | |
| — | |
| 1962 | |
| — | |
| RANCH | |
| No | |
| 0.32 |
| Lake | |
| — | |
| 0 / Not Applicable | |
| — | |
| — | |
| — | |
| 11908396 | |
| 07133050090000 |
Nearby Schools
| NAME: | DISTRICT: | DISTANCE: | |
|---|---|---|---|
|
High School
Warren Township High School |
121 | Not in DB | |
Property History
| DATE: | EVENT: | PRICE: | SOURCE: |
|---|---|---|---|
| 3 Jan, 2014 | Sold | $192,000 | MRED MLS |
| 23 Oct, 2013 | Under contract | $196,888 | MRED MLS |
| 9 Oct, 2013 | Listed for sale | $196,888 | MRED MLS |
| 3 Nov, 2023 | Sold | $350,000 | MRED MLS |
| 14 Oct, 2023 | Under contract | $350,000 | MRED MLS |
| 13 Oct, 2023 | Listed for sale | $350,000 | MRED MLS |
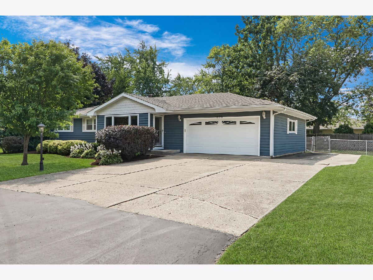
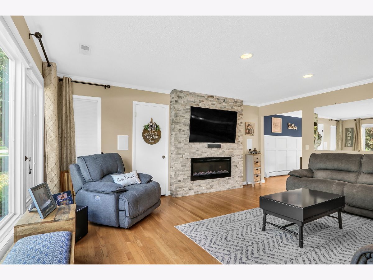
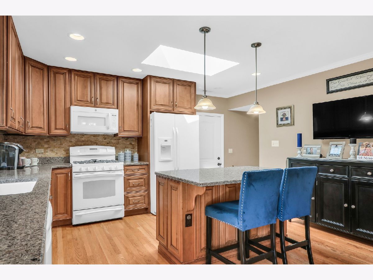
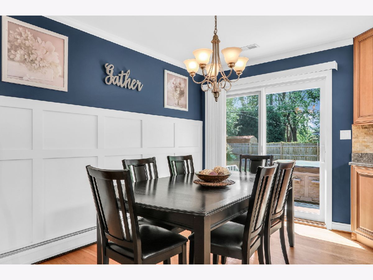
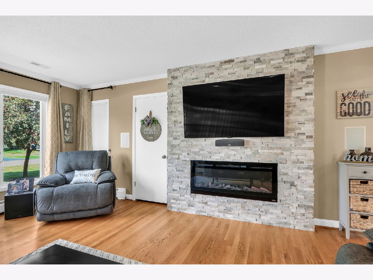
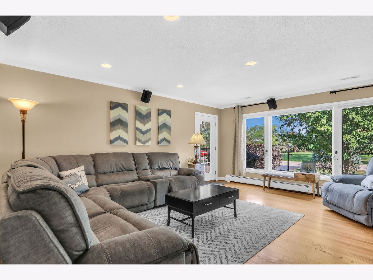
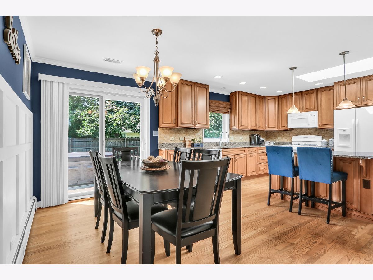
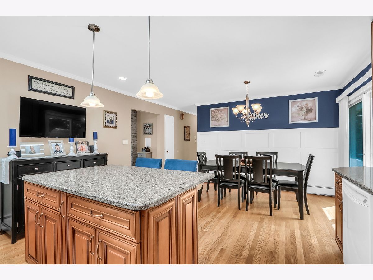
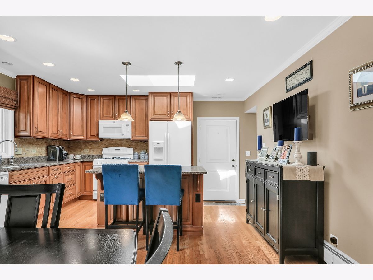
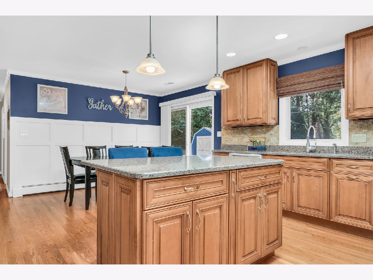
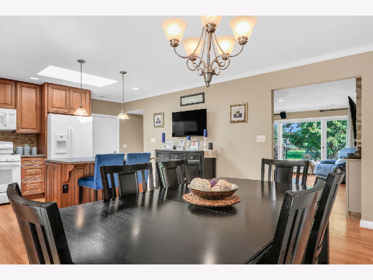
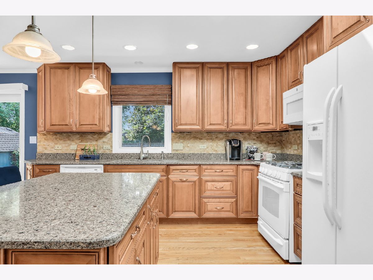
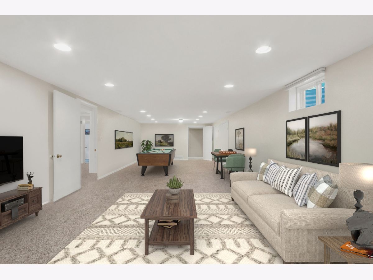
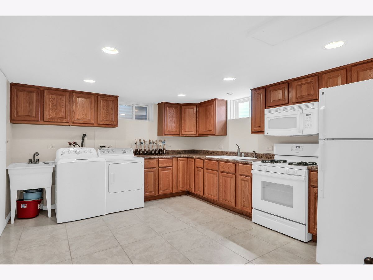
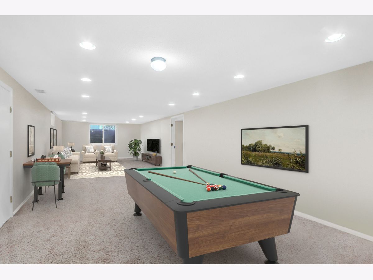
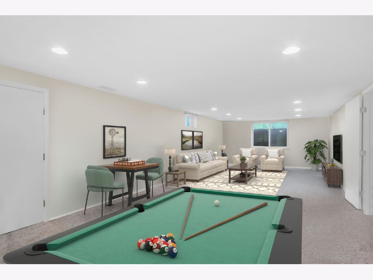
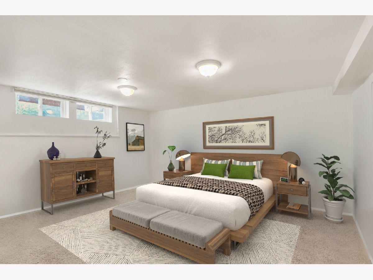
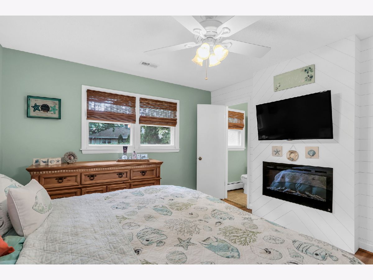
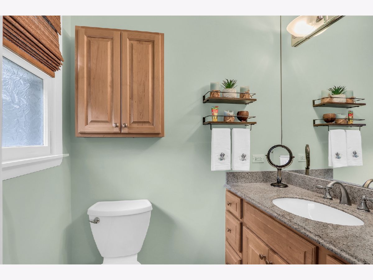
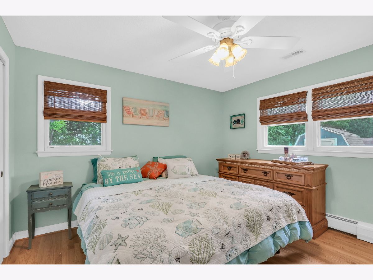
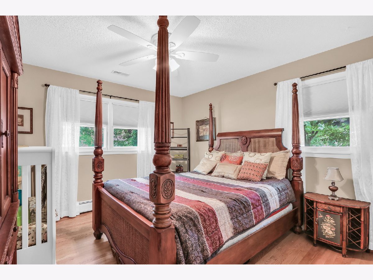
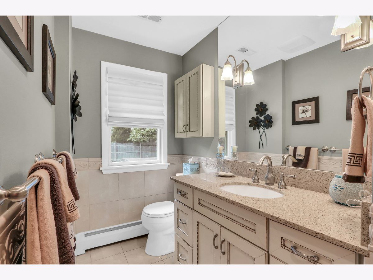
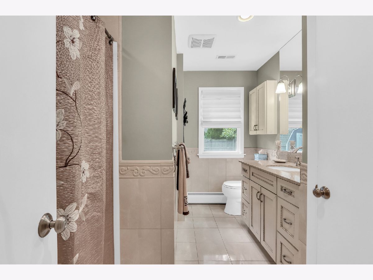
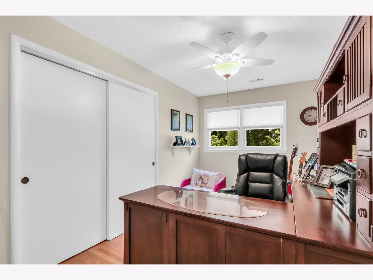
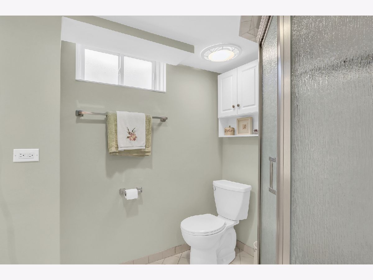
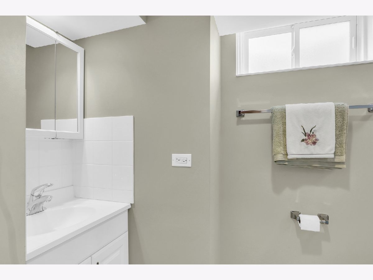
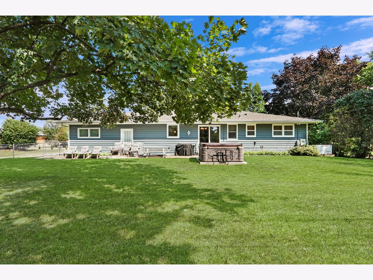
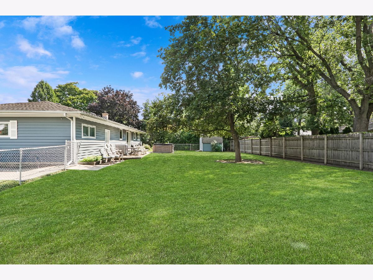
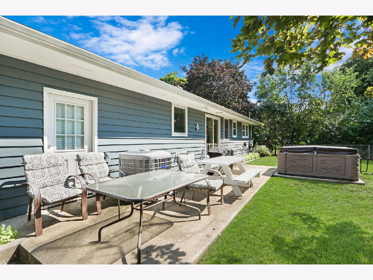
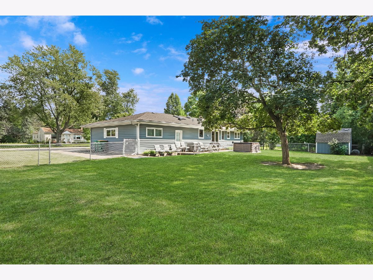
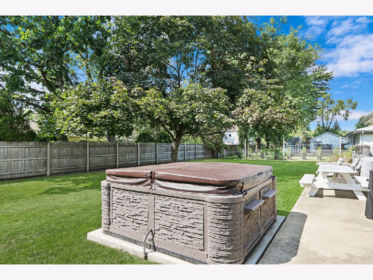
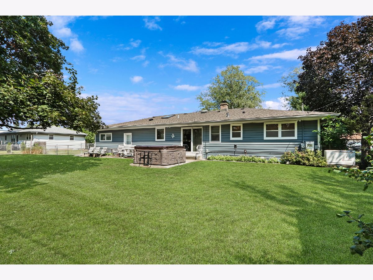
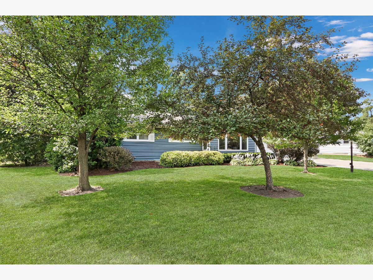
Room Specifics
Total Bedrooms: 4
Bedrooms Above Ground: 3
Bedrooms Below Ground: 1
Dimensions: —
Floor Type: —
Dimensions: —
Floor Type: —
Dimensions: —
Floor Type: —
Full Bathrooms: 3
Bathroom Amenities: Whirlpool
Bathroom in Basement: 1
Rooms: —
Basement Description: Finished,Egress Window
Other Specifics
| 2 | |
| — | |
| Asphalt,Concrete | |
| — | |
| — | |
| 120 X 125 | |
| — | |
| — | |
| — | |
| — | |
| Not in DB | |
| — | |
| — | |
| — | |
| — |
Tax History
| Year | Property Taxes |
|---|---|
| 2014 | $4,597 |
| 2023 | $6,147 |
Contact Agent
Nearby Similar Homes
Nearby Sold Comparables
Contact Agent
Listing Provided By
Keller Williams North Shore West


