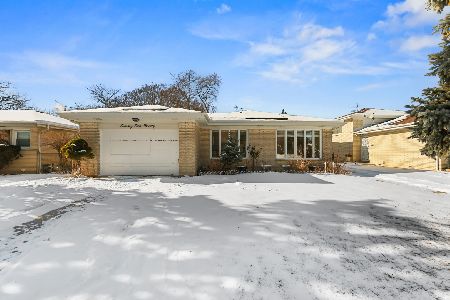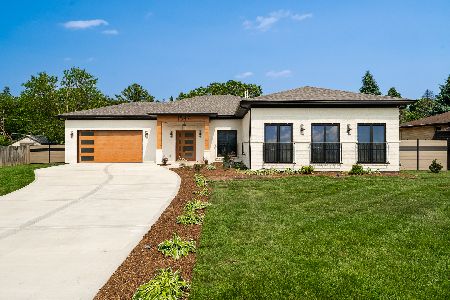1070 Prospect Lane, Des Plaines, Illinois 60018
$492,500
|
Sold
|
|
| Status: | Closed |
| Sqft: | 3,044 |
| Cost/Sqft: | $164 |
| Beds: | 5 |
| Baths: | 5 |
| Year Built: | 1974 |
| Property Taxes: | $11,746 |
| Days On Market: | 2728 |
| Lot Size: | 0,40 |
Description
Welcome Home to this Spectacular Custom Brick home, approximately 3000 Sq. Ft. of Living space, 5 Bedrooms / 5 Full Baths!! Only blocks away from beautiful Lake Opeka, Park and Schools. This Amazing home features Gourmet Kitchen with Granite counters, High End Stainless Steel Appliances w/ Breakfast Bar, Heated Floors and Large Dining area. Large Master Suite w/ Huge Walk-in-Closet & Jacuzzi tub. Lower level space is Great for Entertainment - Rec Room, Family Room w/ Heated Floors, Surround Sound, and Beautiful Built-ins, also 2nd Kitchen, Bar, Fireplace & Full Bath w/ Steam Shower! Wonderful Deck, Balcony, and Custom Patio overlooks Huge beautiful yard w/ New Shed, Walnut Tree & Fenced yard. Brand new addition added in 2007. Attached 2 car Garage & Zoned Heating. This home has been Well-Cared for and truly has it All!! Close to Expressway!! Must see!!
Property Specifics
| Single Family | |
| — | |
| — | |
| 1974 | |
| Full | |
| — | |
| No | |
| 0.4 |
| Cook | |
| — | |
| 0 / Not Applicable | |
| None | |
| Public | |
| Public Sewer | |
| 10053668 | |
| 09291011980000 |
Nearby Schools
| NAME: | DISTRICT: | DISTANCE: | |
|---|---|---|---|
|
Grade School
Plainfield Elementary School |
62 | — | |
|
Middle School
Algonquin Middle School |
62 | Not in DB | |
|
High School
Maine West High School |
207 | Not in DB | |
|
Alternate Elementary School
Iroquois Community School |
— | Not in DB | |
Property History
| DATE: | EVENT: | PRICE: | SOURCE: |
|---|---|---|---|
| 6 Nov, 2018 | Sold | $492,500 | MRED MLS |
| 24 Aug, 2018 | Under contract | $499,000 | MRED MLS |
| 16 Aug, 2018 | Listed for sale | $499,000 | MRED MLS |
Room Specifics
Total Bedrooms: 5
Bedrooms Above Ground: 5
Bedrooms Below Ground: 0
Dimensions: —
Floor Type: —
Dimensions: —
Floor Type: Carpet
Dimensions: —
Floor Type: Carpet
Dimensions: —
Floor Type: —
Full Bathrooms: 5
Bathroom Amenities: Whirlpool,Separate Shower,Steam Shower,Double Sink,Soaking Tub
Bathroom in Basement: 1
Rooms: Bedroom 5,Recreation Room,Kitchen,Foyer,Walk In Closet,Balcony/Porch/Lanai,Deck
Basement Description: Finished
Other Specifics
| 2 | |
| Concrete Perimeter | |
| Concrete | |
| Balcony, Patio | |
| Fenced Yard | |
| 56X312 | |
| Unfinished | |
| Full | |
| Bar-Dry, Hardwood Floors, Heated Floors, First Floor Bedroom, In-Law Arrangement, First Floor Full Bath | |
| Double Oven, Range, Dishwasher, Refrigerator, Washer, Dryer, Stainless Steel Appliance(s), Range Hood | |
| Not in DB | |
| Sidewalks, Street Lights, Street Paved | |
| — | |
| — | |
| Gas Starter |
Tax History
| Year | Property Taxes |
|---|---|
| 2018 | $11,746 |
Contact Agent
Nearby Similar Homes
Nearby Sold Comparables
Contact Agent
Listing Provided By
Chicago Properties Firm







