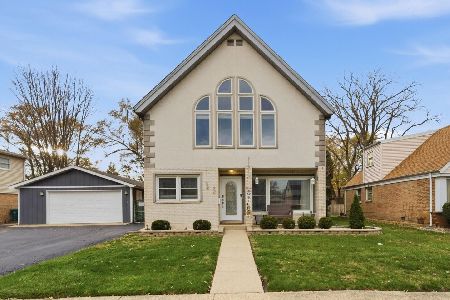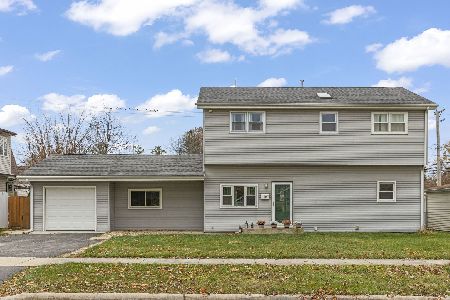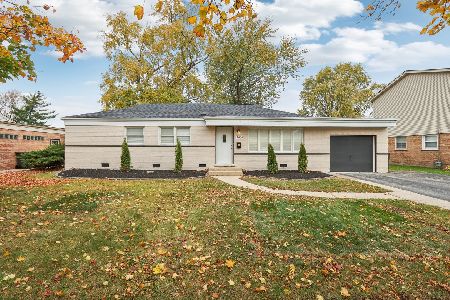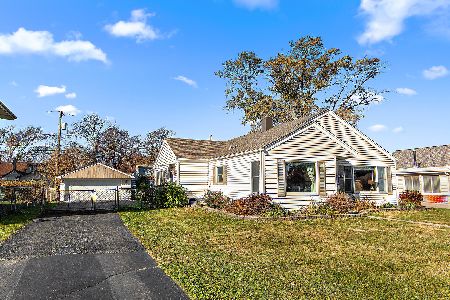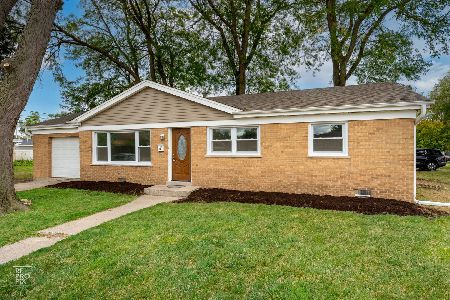10700 Austin Avenue, Chicago Ridge, Illinois 60415
$241,000
|
Sold
|
|
| Status: | Closed |
| Sqft: | 1,428 |
| Cost/Sqft: | $188 |
| Beds: | 4 |
| Baths: | 2 |
| Year Built: | 1969 |
| Property Taxes: | $5,288 |
| Days On Market: | 2190 |
| Lot Size: | 0,19 |
Description
Well loved and well maintained one owner Spacious, Beautiful 4 Bedroom, 2 Bath, Finished lower level, Heated 2 1/2 car attached garage, Fully fenced split level on private corner lot in desirable Chicago Ridge location close to parks, library & Freedom Activity Center Park District. Large living room flows into dining area with new light fixture, eat-in kitchen with granite countertop, SS french refrigerator, gas stove and new door leads to concrete patio. All 3 Bedrooms on 2nd floor generous size with newly refinished gleaming hardwood floors, ceiling fans and large closets. Updated shared master bathroom with long vanity & granite top, pendant lighting and ceramic tile surround bathtub & shower with linen closet. Finished lower level offers 4th bedroom, updated full bath with granite vanity & walk in subway tile shower. Storage area and Amana washer & dryer with utility sink in laundry room and access door to heated 2 1/2 garage. Private fully fenced yard with 8x8 shed. All new Premium Anderson windows throughout 1 yr old, Custom window treatments, Roof-11 yrs tear off, hot water tank 1 month, HVAC approx 10-15 yrs professionally maintained, both bathrooms renovated 3 yrs, concrete crawl access in 4th bedroom with steel beams, New patio & expanded concrete driveway-3 yrs. Attic fan. Brick exterior with cedar exterior at front entrance. So many improvements. Convenient location to shopping, dining, public transportation, interstate & airport. GREAT VALUE & FANTASTIC NEIGHBORHOOD-READY FOR MOVE IN!
Property Specifics
| Single Family | |
| — | |
| — | |
| 1969 | |
| Full | |
| SPLIT LEVEL | |
| No | |
| 0.19 |
| Cook | |
| — | |
| 0 / Not Applicable | |
| None | |
| Lake Michigan | |
| Public Sewer | |
| 10614099 | |
| 24173020400000 |
Nearby Schools
| NAME: | DISTRICT: | DISTANCE: | |
|---|---|---|---|
|
Grade School
Ridge Central Elementary School |
127.5 | — | |
|
Middle School
Elden D Finley Junior High Schoo |
127.5 | Not in DB | |
|
High School
H L Richards High School (campus |
218 | Not in DB | |
Property History
| DATE: | EVENT: | PRICE: | SOURCE: |
|---|---|---|---|
| 17 Mar, 2020 | Sold | $241,000 | MRED MLS |
| 4 Mar, 2020 | Under contract | $267,900 | MRED MLS |
| — | Last price change | $274,900 | MRED MLS |
| 19 Jan, 2020 | Listed for sale | $274,900 | MRED MLS |
Room Specifics
Total Bedrooms: 4
Bedrooms Above Ground: 4
Bedrooms Below Ground: 0
Dimensions: —
Floor Type: Hardwood
Dimensions: —
Floor Type: Hardwood
Dimensions: —
Floor Type: Carpet
Full Bathrooms: 2
Bathroom Amenities: Separate Shower
Bathroom in Basement: 1
Rooms: Foyer,Storage
Basement Description: Finished,Crawl
Other Specifics
| 2.5 | |
| — | |
| Concrete | |
| Patio, Storms/Screens | |
| Corner Lot | |
| 66X128 | |
| — | |
| — | |
| Hardwood Floors, First Floor Laundry | |
| Range, Microwave, Refrigerator, Washer, Dryer, Stainless Steel Appliance(s) | |
| Not in DB | |
| Park, Curbs, Sidewalks, Street Lights, Street Paved | |
| — | |
| — | |
| — |
Tax History
| Year | Property Taxes |
|---|---|
| 2020 | $5,288 |
Contact Agent
Nearby Similar Homes
Nearby Sold Comparables
Contact Agent
Listing Provided By
Keller Williams Experience

