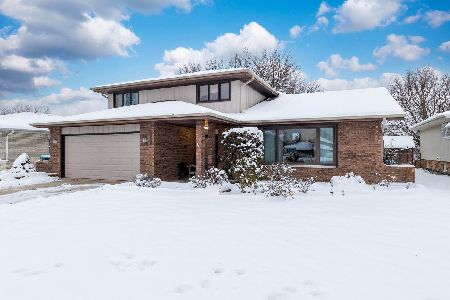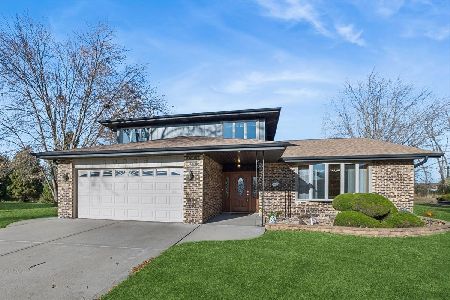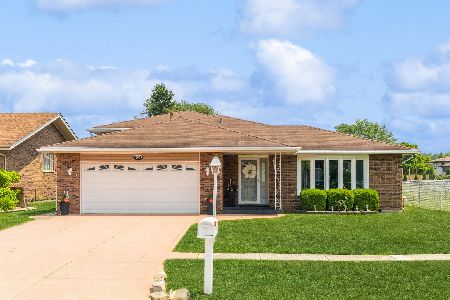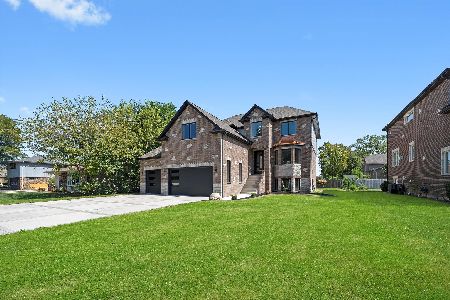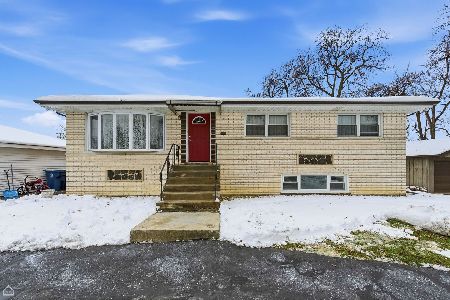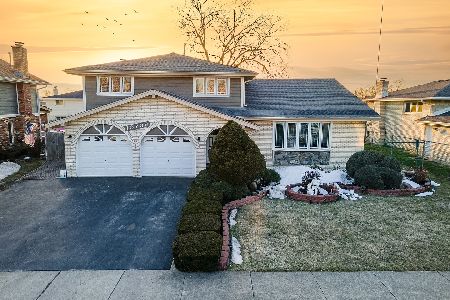10700 Christa Court, Palos Hills, Illinois 60465
$350,000
|
Sold
|
|
| Status: | Closed |
| Sqft: | 2,437 |
| Cost/Sqft: | $144 |
| Beds: | 4 |
| Baths: | 4 |
| Year Built: | 1986 |
| Property Taxes: | $6,088 |
| Days On Market: | 3520 |
| Lot Size: | 0,00 |
Description
Breathtaking Palos Hills home features hardwood floors, updated kitchen with custom oak cabinets, quartz counter-tops & pantry; Spacious living room & bright formal dining room; Main level family room w/fireplace. Spacious master bedroom w/fireplace, newer hardwood floors, renovated bath with multi-jet shower, porcelain tile & granite counter-tops; 2nd full bath completely updated with new vanity, fixtures, porcelain tile & Jenn-Air jetted tub; Full finished basement w/2nd kitchen, rec room, stone wet bar, powder room & storage room. Beautifully landscaped fenced (PVC) yard with gazebo, stamped concrete patio & shed; Newer: roof/siding/gutters/garage door (2005), kitchen/both HVAC systems/sprinkler system/water heater (2006), some thermopane windows (2007), powder room (2008), 2nd level baths & concrete driveway (2009), sump pump (2013). Additional features: 6 panel doors, California closets, central vac, whole house fan, sprinkler system, 200 amp electric & security system.
Property Specifics
| Single Family | |
| — | |
| Traditional | |
| 1986 | |
| Full | |
| 2 STORY | |
| No | |
| — |
| Cook | |
| — | |
| 0 / Not Applicable | |
| None | |
| Lake Michigan,Public | |
| Public Sewer | |
| 09207187 | |
| 23144080010000 |
Property History
| DATE: | EVENT: | PRICE: | SOURCE: |
|---|---|---|---|
| 15 Jul, 2016 | Sold | $350,000 | MRED MLS |
| 9 May, 2016 | Under contract | $349,900 | MRED MLS |
| 26 Apr, 2016 | Listed for sale | $349,900 | MRED MLS |
Room Specifics
Total Bedrooms: 4
Bedrooms Above Ground: 4
Bedrooms Below Ground: 0
Dimensions: —
Floor Type: Carpet
Dimensions: —
Floor Type: Carpet
Dimensions: —
Floor Type: Carpet
Full Bathrooms: 4
Bathroom Amenities: Whirlpool,Separate Shower,Full Body Spray Shower
Bathroom in Basement: 1
Rooms: Kitchen,Foyer,Recreation Room,Storage
Basement Description: Finished
Other Specifics
| 2 | |
| Concrete Perimeter | |
| Concrete | |
| Patio | |
| Corner Lot,Cul-De-Sac | |
| 77X121 | |
| — | |
| Full | |
| — | |
| Range, Dishwasher, Refrigerator, Washer, Dryer | |
| Not in DB | |
| Sidewalks, Street Lights, Street Paved | |
| — | |
| — | |
| Gas Starter |
Tax History
| Year | Property Taxes |
|---|---|
| 2016 | $6,088 |
Contact Agent
Nearby Similar Homes
Nearby Sold Comparables
Contact Agent
Listing Provided By
Coldwell Banker Residential

